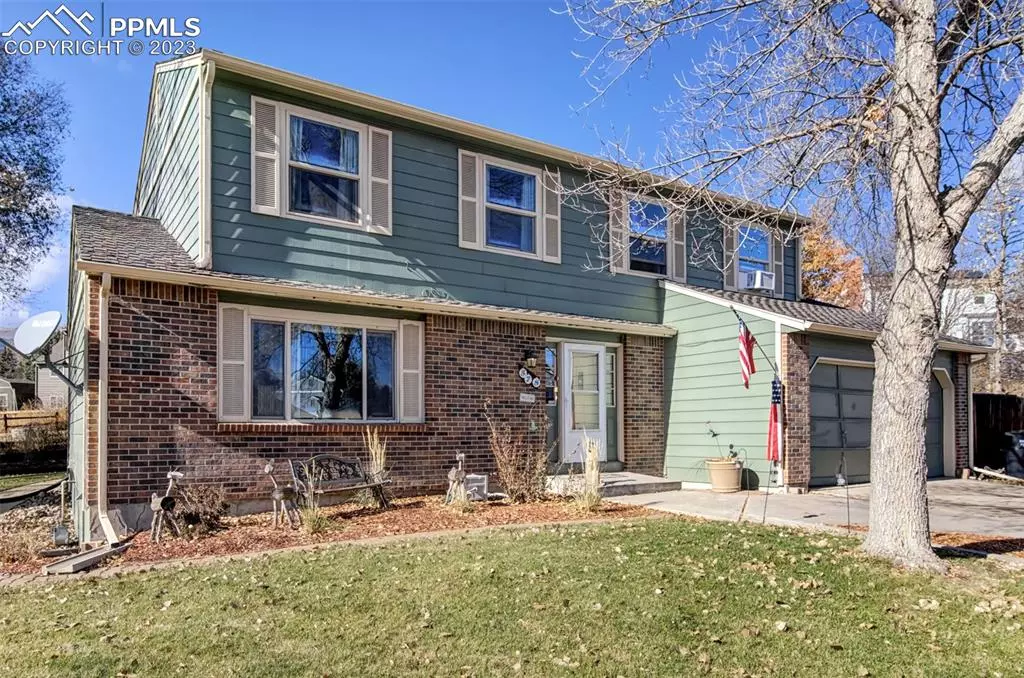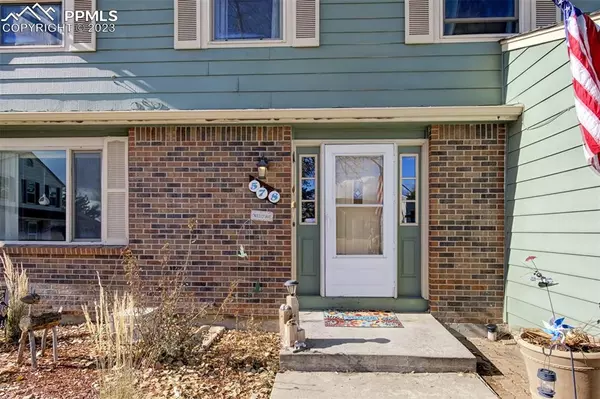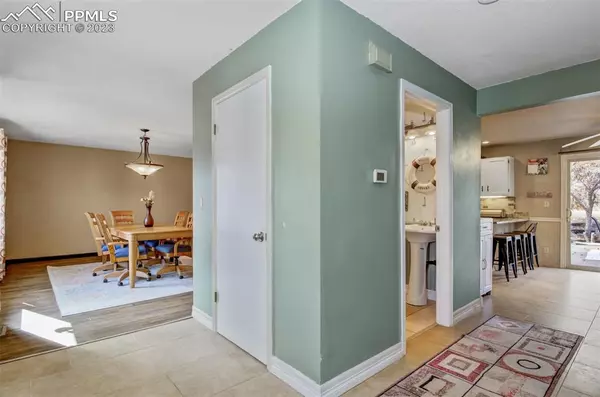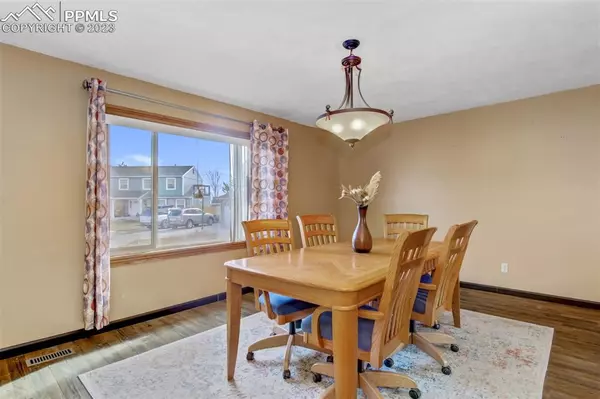$505,000
$515,000
1.9%For more information regarding the value of a property, please contact us for a free consultation.
578 Silverton CT Colorado Springs, CO 80919
4 Beds
3 Baths
2,746 SqFt
Key Details
Sold Price $505,000
Property Type Single Family Home
Sub Type Single Family
Listing Status Sold
Purchase Type For Sale
Square Footage 2,746 sqft
Price per Sqft $183
MLS Listing ID 7281149
Sold Date 12/08/23
Style 2 Story
Bedrooms 4
Full Baths 1
Half Baths 1
Three Quarter Bath 1
Construction Status Existing Home
HOA Y/N No
Year Built 1982
Annual Tax Amount $1,758
Tax Year 2022
Lot Size 0.334 Acres
Property Description
Situated on a large cul de sac lot that backs to open space and trails, this 2 story home offers the perfect balance of peace and convenience. The proximity to open space, Ute Valley Park, schools, and shopping ensures that everything you need is just a short walk or drive away. The large living room opens to a formal dining room. The kitchen features an abundance of cabinets, tile flooring, tile backsplash, under cabinet lighting, a pantry, a breakfast bar, and includes all the appliances. The family room with a full brick fireplace, is perfect for entertaining or simply unwinding after a long day. Step outside to the beautifully landscaped yard with sprinkler system, a tranquil space to enjoy the spacious composite deck with built in bench seating and party accent solar lighting, a patio, and a steamy hot tub to melt the day's pressures away!A fire pit on the upper portion of the almost a third of an acre lot is great for evening gatherings of friends and family. A section of the yard is fenced off offering a perfect area for pets to run off their energy and also includes a chicken coop. A gravel path leads from the front of the home to the open space and trails behind the home. At the foot of the stairs, the spacious master suite has the private bath and closet area with tile flooring and double sink vanity, brightened by the natural light from a skylight. The updated hall bath includes has a laundry area that includes the washer and dryer. A separate door opens to a bedroom that is currently being used as a walk in closet/dressing area. Two additional large bedrooms complete this level. The unfinished basement is open and offers room to expand. A crawl space offers additional storage. The basement has had structural improvements that have been inspected and approved by a structural engineer. This home is perfect for raising a family with space for kids and pets to have fun outside year round!
Location
State CO
County El Paso
Area Tamarron At Rockrimmon
Interior
Interior Features 6-Panel Doors, Skylight (s), Vaulted Ceilings
Cooling Other
Flooring Tile, Vinyl/Linoleum, Wood Laminate
Fireplaces Number 1
Fireplaces Type Main, One, Wood
Laundry Electric Hook-up, Upper
Exterior
Parking Features Attached
Garage Spaces 2.0
Fence Rear
Utilities Available Electricity, Natural Gas
Roof Type Composite Shingle
Building
Lot Description Cul-de-sac, Mountain View
Foundation Crawl Space, Partial Basement
Water Municipal
Level or Stories 2 Story
Structure Type Wood Frame
Construction Status Existing Home
Schools
Middle Schools Eagleview
High Schools Air Academy
School District Academy-20
Others
Special Listing Condition Not Applicable
Read Less
Want to know what your home might be worth? Contact us for a FREE valuation!

Our team is ready to help you sell your home for the highest possible price ASAP







