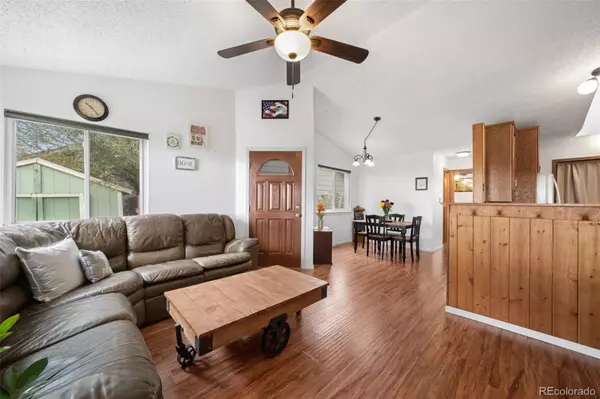$310,000
$310,000
For more information regarding the value of a property, please contact us for a free consultation.
2270 Ambleside DR Colorado Springs, CO 80915
2 Beds
2 Baths
884 SqFt
Key Details
Sold Price $310,000
Property Type Single Family Home
Sub Type Single Family Residence
Listing Status Sold
Purchase Type For Sale
Square Footage 884 sqft
Price per Sqft $350
Subdivision Constitution Hills
MLS Listing ID 3948503
Sold Date 12/15/23
Bedrooms 2
Full Baths 2
HOA Y/N No
Abv Grd Liv Area 884
Originating Board recolorado
Year Built 1985
Annual Tax Amount $1,626
Tax Year 2023
Lot Size 5,227 Sqft
Acres 0.12
Property Description
This charming ranch-style home offers the perfect blend of comfort and convenience. Nestled in the Constitution Hills neighborhood, this property boasts a covered front porch, front storm door and side yard stone patio. Step inside and be greeted by the warm ambiance of wood laminate floors that flow seamlessly throughout the living room and dining room. The centerpiece of the living area is a cozy wood-burning fireplace, perfect for those chilly evenings when you want to unwind by the crackling fire. From the living area, step through the sliding glass doors and onto the back deck. Enjoy your morning coffee or evening gatherings in this serene outdoor space, overlooking the backyard with mountain views. The dining area is conveniently situated next to the living space, providing the ideal spot for family meals or entertaining guests. The kitchen features solid surface counters, double sink, counter bar, ample cabinet space, as well as an adjoining laundry and door to the garage. The primary bedroom is a peaceful retreat with an adjoined full bath for added privacy and convenience. A second bedroom provides a perfect space for guests or a home office with a nearby full bath. Additional highlights of this wonderful home include a one-car garage, covered back deck, backyard storage shed, AC, skylights, garage storage and easy access to parks, shopping, and dining. Don't miss your chance to make this delightful ranch-style property your forever home.
Location
State CO
County El Paso
Zoning R-4 CAD-O
Rooms
Basement Crawl Space
Main Level Bedrooms 2
Interior
Interior Features Ceiling Fan(s), Primary Suite, Solid Surface Counters
Heating Forced Air, Natural Gas
Cooling Central Air
Flooring Carpet, Laminate, Vinyl, Wood
Fireplaces Number 1
Fireplaces Type Living Room, Wood Burning
Fireplace Y
Appliance Dishwasher, Oven, Range, Range Hood, Refrigerator
Exterior
Exterior Feature Private Yard, Rain Gutters
Parking Features Concrete, Lift
Garage Spaces 1.0
Fence Full
Utilities Available Cable Available, Electricity Connected, Internet Access (Wired), Natural Gas Connected, Phone Available
Roof Type Composition
Total Parking Spaces 1
Garage Yes
Building
Lot Description Sloped
Sewer Public Sewer
Water Public
Level or Stories One
Structure Type Frame,Wood Siding
Schools
Elementary Schools Evans
Middle Schools Horizon
High Schools Sand Creek
School District District 49
Others
Senior Community No
Ownership Individual
Acceptable Financing Cash, Conventional, FHA, VA Loan
Listing Terms Cash, Conventional, FHA, VA Loan
Special Listing Condition None
Read Less
Want to know what your home might be worth? Contact us for a FREE valuation!

Our team is ready to help you sell your home for the highest possible price ASAP

© 2024 METROLIST, INC., DBA RECOLORADO® – All Rights Reserved
6455 S. Yosemite St., Suite 500 Greenwood Village, CO 80111 USA
Bought with Stone Gable Real Estate LLC






