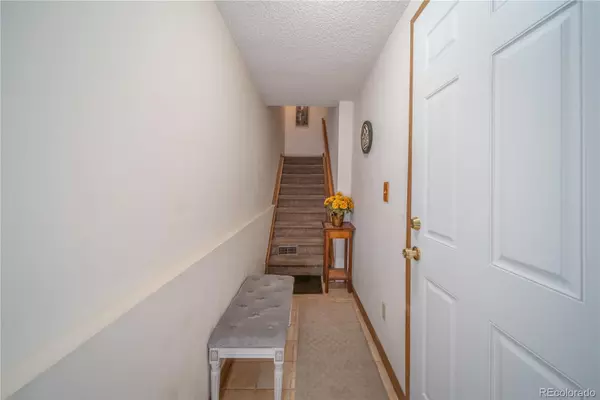$359,000
$359,000
For more information regarding the value of a property, please contact us for a free consultation.
11883 E Kepner DR Aurora, CO 80012
2 Beds
3 Baths
1,092 SqFt
Key Details
Sold Price $359,000
Property Type Multi-Family
Sub Type Multi-Family
Listing Status Sold
Purchase Type For Sale
Square Footage 1,092 sqft
Price per Sqft $328
Subdivision Peachwood
MLS Listing ID 5615925
Sold Date 12/15/23
Style Mountain Contemporary
Bedrooms 2
Full Baths 1
Half Baths 1
Three Quarter Bath 1
Condo Fees $272
HOA Fees $272/mo
HOA Y/N Yes
Abv Grd Liv Area 1,092
Originating Board recolorado
Year Built 1985
Annual Tax Amount $1,299
Tax Year 2022
Lot Size 871 Sqft
Acres 0.02
Property Description
*$3k Buyer Credit, with Full Price Offer, for either 1) closing costs, 2) buy your rate down, or 3) Air Conditioning Allowance (OR take $3k off price) *Check out Virtual Tour: www.11883ekepner.com *Welcome to this Charming 2Bdrm/3Bath Townhome, w/Attached Garage & fenced Courtyard, in popular Peachwood Neighborhood! From the inviting curb appeal, on a tree-shaded street, to peek-a-boo Mountain Views, from your private patio, watching sunsets will become your new favorite pastime *Great Location, as this home backs to a manicured tree-lined greenbelt! *The main level features a Spacious Family Rm with an impressive stone fireplace, ready for the cozy Fall Days. *Your Kitchen, which is open to the Dining Nook area, with easy access to your large balcony...makes this home ideal for entertaining! Very Lg Pantry for your gourmet selections! The Half Bath, upgraded with granite counter & ceramic tile floor, is conveniently located for Guests. *The 2 Spacious Bedrooms, both Ensuite, make this Townhome ideal for a roommate situation, families, or for your home office. The Primary Bedroom is vaulted, has Mtn Views, & attached Full Bath. The Secondary Bedroom features an attached 3/4 Bathroom. This home has lots of storage/closets throughout! *The walkout basement level hosts your laundry room (washer/dryer & extra fridge/freezer incl), utility room, & with your finishing touches, could be used for an Office, GameRoom, Workout area, Crafts/Workshop, Storage! *Walkout access to your private & fenced Courtyard/Garden area; gate to Greenbelt, which makes it perfect for kids & pets to play...or for an easy stroll *BONUS: Oversized 1 car Attached Garage w/garage door opener! *Newer Roof, Exterior Paint, Trex Deck & rail (no maintenance), Low Hoa Dues, incl Pool! *Home has been well maintained *Award-Winning Cherry Creek Schools, close to Shopping, Dining, Parks & Easy Commutes *GREAT VALUE TOWNHOME here, so come on out and take a look. You'll be glad you did, but Hurry!!
Location
State CO
County Arapahoe
Rooms
Basement Exterior Entry, Interior Entry, Partial, Unfinished, Walk-Out Access
Interior
Interior Features Breakfast Nook, Built-in Features, Ceiling Fan(s), Entrance Foyer, Granite Counters, High Speed Internet, Laminate Counters, Pantry, Primary Suite, Smoke Free, Vaulted Ceiling(s)
Heating Forced Air
Cooling Other
Flooring Carpet, Laminate, Tile
Fireplaces Number 1
Fireplaces Type Family Room, Wood Burning
Fireplace Y
Appliance Dishwasher, Disposal, Dryer, Freezer, Gas Water Heater, Oven, Refrigerator, Washer
Laundry In Unit
Exterior
Exterior Feature Balcony, Garden, Private Yard
Parking Features Concrete, Dry Walled, Oversized, Storage
Garage Spaces 1.0
Fence Full
Pool Outdoor Pool
Utilities Available Cable Available, Electricity Connected, Internet Access (Wired), Natural Gas Connected, Phone Connected
View Mountain(s)
Roof Type Composition
Total Parking Spaces 2
Garage Yes
Building
Lot Description Greenbelt
Foundation Slab
Sewer Public Sewer
Water Public
Level or Stories Three Or More
Structure Type Frame,Wood Siding
Schools
Elementary Schools Highline Community
Middle Schools Prairie
High Schools Overland
School District Cherry Creek 5
Others
Senior Community No
Ownership Individual
Acceptable Financing Cash, Conventional, FHA, VA Loan
Listing Terms Cash, Conventional, FHA, VA Loan
Special Listing Condition None
Pets Allowed Cats OK, Dogs OK
Read Less
Want to know what your home might be worth? Contact us for a FREE valuation!

Our team is ready to help you sell your home for the highest possible price ASAP

© 2024 METROLIST, INC., DBA RECOLORADO® – All Rights Reserved
6455 S. Yosemite St., Suite 500 Greenwood Village, CO 80111 USA
Bought with Brokers Guild Real Estate






