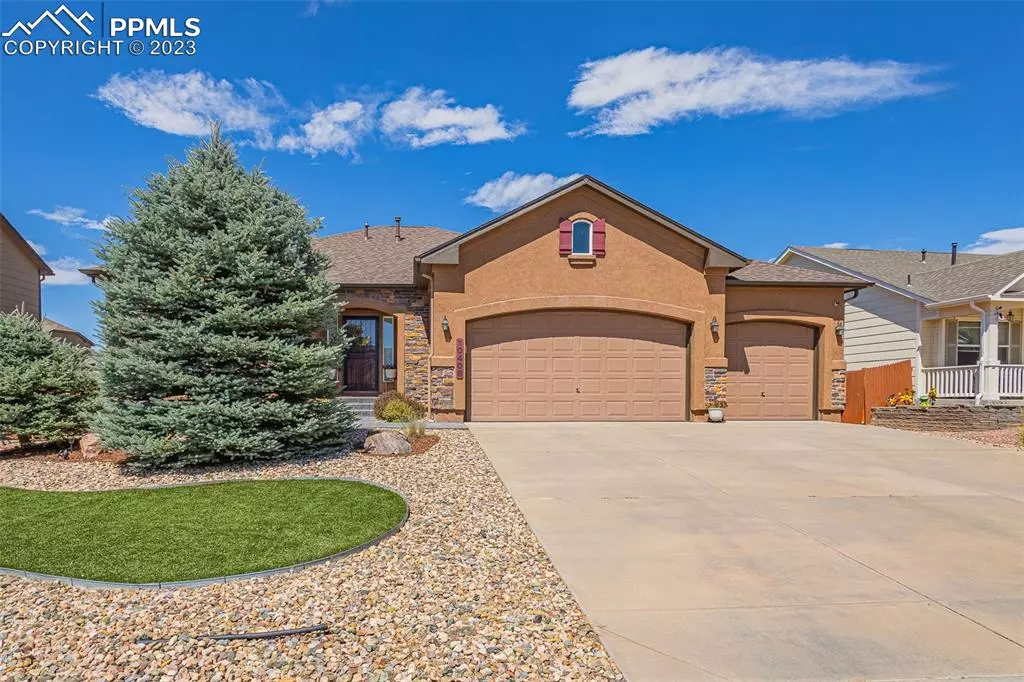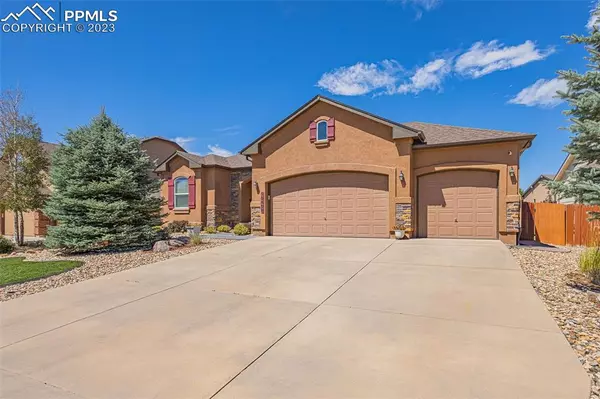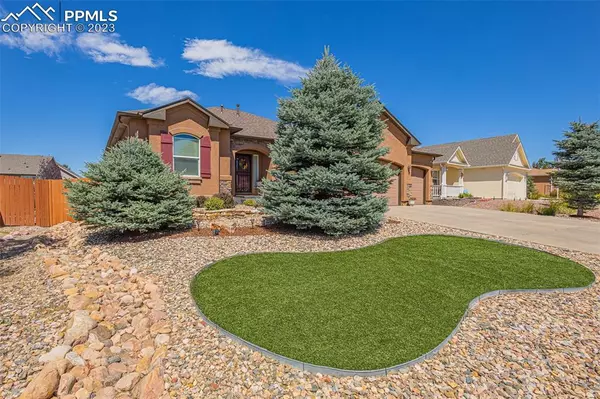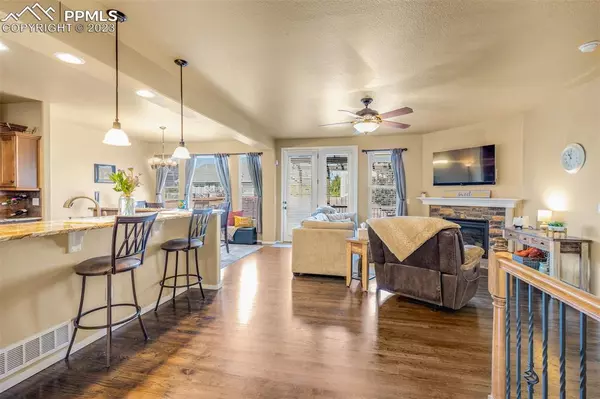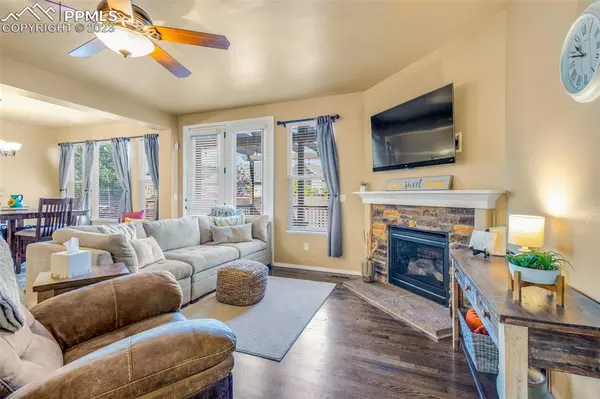$565,000
$565,000
For more information regarding the value of a property, please contact us for a free consultation.
10408 MOUNT EVANS DR Peyton, CO 80831
4 Beds
4 Baths
3,171 SqFt
Key Details
Sold Price $565,000
Property Type Single Family Home
Sub Type Single Family
Listing Status Sold
Purchase Type For Sale
Square Footage 3,171 sqft
Price per Sqft $178
MLS Listing ID 7812620
Sold Date 12/15/23
Style Ranch
Bedrooms 4
Full Baths 3
Half Baths 1
Construction Status Existing Home
HOA Fees $186/mo
HOA Y/N Yes
Year Built 2008
Annual Tax Amount $2,718
Tax Year 2022
Lot Size 7,903 Sqft
Property Description
This exquisite home is located in the sought-after Meridian Ranch neighborhood and offers ample space with 4 bedrooms and 4 bathrooms, including a second master ensuite. The property features elegant wood floors, ambient lighting, surround sound, and custom walk-in closets. The beautifully landscaped yard boasts mature trees, bushes, and flowers, managed effortlessly with a drip system and artificial turf. Enjoy outdoor living on the trex deck under a pergola with solar lighting. The home is conveniently located near recreation centers, a pool, gym, golf course, schools, and trails. With easy access to highways, shopping, and restaurants, this home presents a great opportunity. The property also includes a 3-car garage, a primary suite with exterior access, a spacious gourmet kitchen, a cozy Great Room with a gas fireplace, and a finished basement with additional bedrooms, wet bar, and family room. The outdoor space offers tranquility with a lush landscape, deck, patio, and pergola. The house is designed for comfort and practicality, and its location provides easy access to amenities and activities.
Location
State CO
County El Paso
Area Meridian Ranch
Interior
Cooling Ceiling Fan(s), Central Air
Flooring Carpet, Wood
Fireplaces Number 1
Fireplaces Type Gas
Exterior
Parking Features Attached
Garage Spaces 3.0
Community Features Club House, Community Center, Fitness Center, Golf Course, Hiking or Biking Trails, Playground Area, Pool
Utilities Available Electricity, Natural Gas, Other
Roof Type Composite Shingle
Building
Lot Description Level
Foundation Full Basement
Builder Name Classic Homes
Water Municipal
Level or Stories Ranch
Finished Basement 97
Structure Type Framed on Lot,Wood Frame
Construction Status Existing Home
Schools
School District Falcon-49
Others
Special Listing Condition Not Applicable
Read Less
Want to know what your home might be worth? Contact us for a FREE valuation!

Our team is ready to help you sell your home for the highest possible price ASAP



