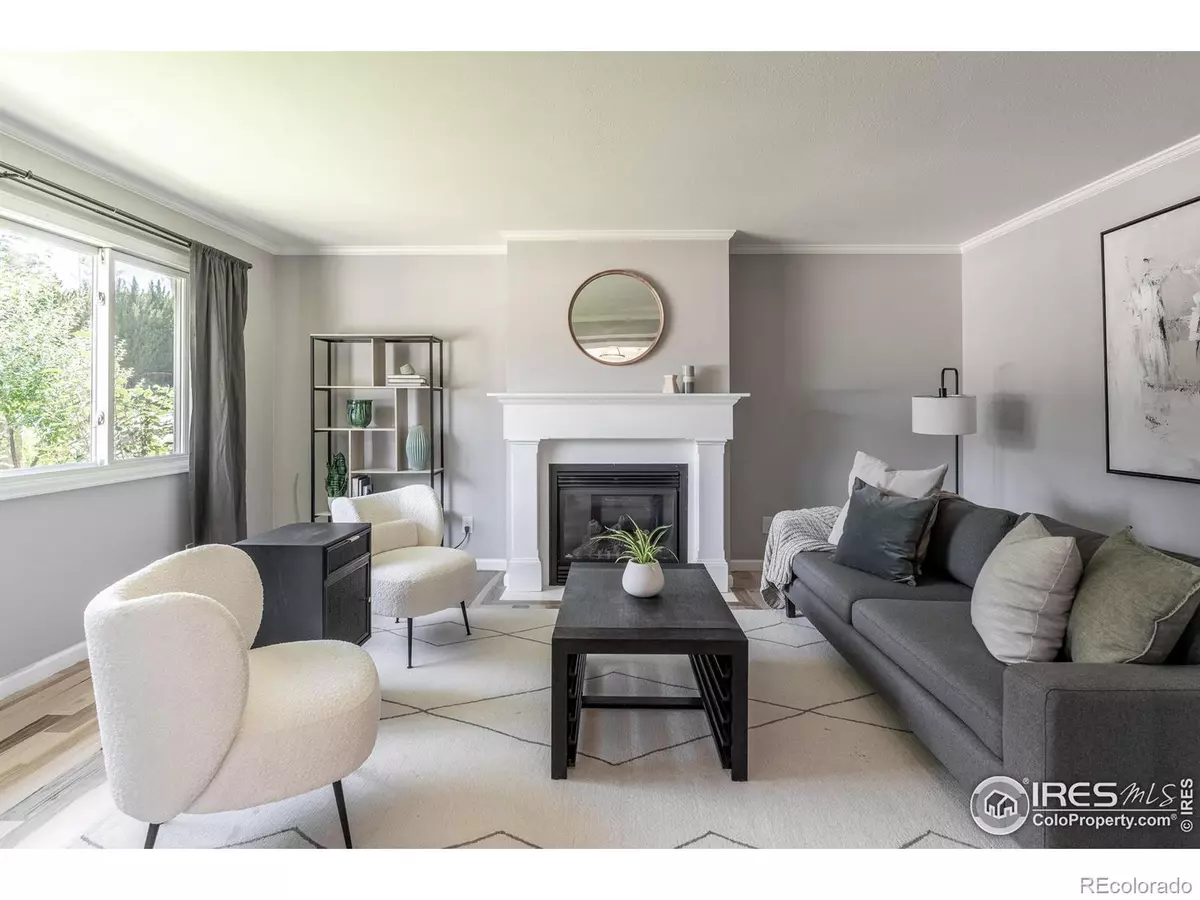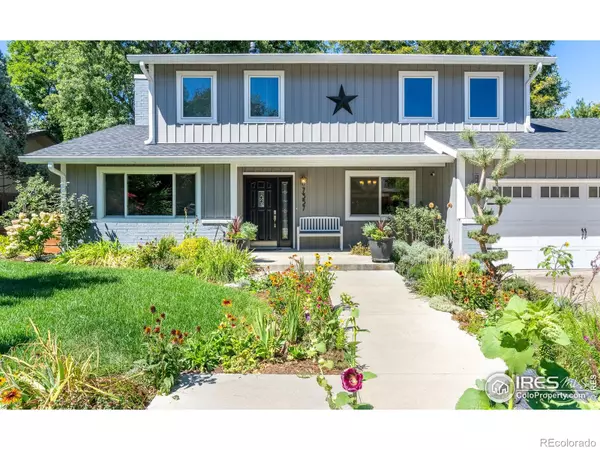$1,025,000
$1,049,995
2.4%For more information regarding the value of a property, please contact us for a free consultation.
7357 Glacier View RD Longmont, CO 80503
5 Beds
4 Baths
3,005 SqFt
Key Details
Sold Price $1,025,000
Property Type Single Family Home
Sub Type Single Family Residence
Listing Status Sold
Purchase Type For Sale
Square Footage 3,005 sqft
Price per Sqft $341
Subdivision Gunbarrel Estates
MLS Listing ID IR995550
Sold Date 12/15/23
Bedrooms 5
Full Baths 2
Half Baths 1
Three Quarter Bath 1
HOA Y/N No
Abv Grd Liv Area 2,137
Originating Board recolorado
Year Built 1974
Annual Tax Amount $5,078
Tax Year 2022
Lot Size 9,583 Sqft
Acres 0.22
Property Description
Don't miss this opportunity! One of the most beautifully landscaped homes in all of Boulder. Artistic charm in every corner of this incredible yard with a park like setting including gorgeous perennials beds, raised planter boxes, beautiful walkways and patios, stunning mature trees, boulders, chicken coop, added concrete parking pad, garden shed and more! The interior of this home is completely redone! Upgrades include hickory floors on the upper and main levels, all baths redone, built in california style closets throughout for tons of storage, new stainless appliances, gas fireplaces in living and family rooms, new mudroom space off garage entry with newly finished powder room, recessed lighting and more! All new windows and 2 egress windows added to the basement and all interior and exterior doors replaced. New hardware throughout, new lighting and fans, built in shelving and custom installed closets throughout. The upgrades continue with new garage door and opener, garage insulated and drywall finished, new front door and patio doors and all interior and exterior doors replaced. New siding, new roof, new gutters and attic insulation, furnace, hot water heater, AC and whole house humidifier, outlets and switch covers updated, GFCI outlets added and new elec panel and subpanel added. Nest thermostat included. This is the home you have been waiting for! Welcome home!
Location
State CO
County Boulder
Zoning Res
Interior
Interior Features Eat-in Kitchen, Open Floorplan, Pantry, Smart Thermostat
Heating Forced Air
Cooling Attic Fan, Ceiling Fan(s), Central Air
Flooring Wood
Fireplaces Type Family Room, Gas, Gas Log, Living Room
Fireplace N
Appliance Dishwasher, Disposal, Dryer, Microwave, Oven, Refrigerator, Washer
Laundry In Unit
Exterior
Garage Spaces 2.0
Fence Fenced
Utilities Available Cable Available, Electricity Available, Internet Access (Wired), Natural Gas Available
Roof Type Wood
Total Parking Spaces 2
Garage Yes
Building
Lot Description Level, Sprinklers In Front
Foundation Slab
Sewer Public Sewer
Water Public
Level or Stories Two
Structure Type Wood Frame
Schools
Elementary Schools Niwot
Middle Schools Sunset
High Schools Niwot
School District St. Vrain Valley Re-1J
Others
Ownership Individual
Acceptable Financing Cash, Conventional
Listing Terms Cash, Conventional
Read Less
Want to know what your home might be worth? Contact us for a FREE valuation!

Our team is ready to help you sell your home for the highest possible price ASAP

© 2024 METROLIST, INC., DBA RECOLORADO® – All Rights Reserved
6455 S. Yosemite St., Suite 500 Greenwood Village, CO 80111 USA
Bought with 8z Real Estate






