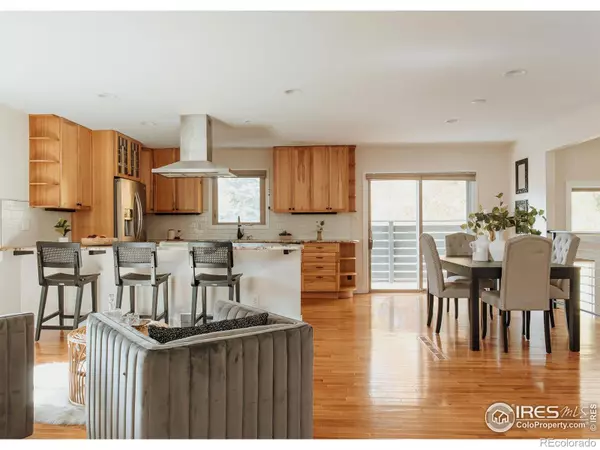$747,500
$749,000
0.2%For more information regarding the value of a property, please contact us for a free consultation.
1512 Emigh ST Fort Collins, CO 80524
4 Beds
3 Baths
2,718 SqFt
Key Details
Sold Price $747,500
Property Type Single Family Home
Sub Type Single Family Residence
Listing Status Sold
Purchase Type For Sale
Square Footage 2,718 sqft
Price per Sqft $275
Subdivision Highlander Heights
MLS Listing ID IR998566
Sold Date 12/18/23
Style Contemporary
Bedrooms 4
Full Baths 2
Three Quarter Bath 1
HOA Y/N No
Abv Grd Liv Area 1,590
Originating Board recolorado
Year Built 1973
Annual Tax Amount $2,926
Tax Year 2022
Lot Size 0.260 Acres
Acres 0.26
Property Description
Mid-century modern gem! This home, located on a 1/4 acre lot in Highlander Heights is surrounded by mature landscaping giving you privacy while conveniently being located just minutes to both old town and mid-town amenities. Large 2 car attached garage and tons of additional parking on the oversized driveway. Upon entering you are greeted by beautiful hardwood floors and light beaming in from the windows and sliding glass doors to multiple outdoor areas. The updated and timeless gourmet kitchen opens up to the first living area with smart light capabilities through Alexa, wood burning fireplace, and access to the huge fenced backyard, perfect for entertaining with a large concrete patio, privacy, bistro lighting, and 3 sheds including a 20x12 shed equipped with electricity for the perfect workshop or studio. On the top floor you will find a guest bedroom, a full bathroom with two separate vanities, and the primary bedroom with a large walk in closet and gorgeous renovated ensuite luxury bathroom featuring a free standing tub, extra large shower with dual heads, and double vanity with modern touches throughout. Additionally, the basement features 2 bedrooms, a 3/4 bathroom, storage/workshop and additional living/rec room with no wasted space. Located directly across from Edora park, walking distance to Edora Pool and Ice Center, trails, Genesis Health Club, Riffenburgh Elementary School and close to Poudre Valley Hospital and some of the city's best restaurants. No HOA and no metro tax district! Pre inspected for buyers convenience. Exterior was repainted in October 2023, new 50 gallon water heater installed in 2023, new basement supplying furnace installed in 2023, upstairs AC unit is only 2 years old.
Location
State CO
County Larimer
Zoning RL
Rooms
Main Level Bedrooms 2
Interior
Interior Features Eat-in Kitchen, Open Floorplan, Radon Mitigation System, Walk-In Closet(s)
Heating Forced Air
Cooling Central Air
Flooring Wood
Fireplaces Type Living Room
Fireplace N
Appliance Dishwasher, Disposal, Double Oven, Microwave, Oven, Refrigerator
Laundry In Unit
Exterior
Exterior Feature Dog Run
Parking Features Oversized
Garage Spaces 2.0
Fence Fenced
Utilities Available Electricity Available, Natural Gas Available
Roof Type Composition
Total Parking Spaces 2
Garage Yes
Building
Lot Description Sprinklers In Front
Sewer Public Sewer
Water Public
Level or Stories Split Entry (Bi-Level)
Structure Type Wood Frame
Schools
Elementary Schools Riffenburgh
Middle Schools Lesher
High Schools Fort Collins
School District Poudre R-1
Others
Ownership Individual
Acceptable Financing Cash, Conventional, FHA, VA Loan
Listing Terms Cash, Conventional, FHA, VA Loan
Read Less
Want to know what your home might be worth? Contact us for a FREE valuation!

Our team is ready to help you sell your home for the highest possible price ASAP

© 2024 METROLIST, INC., DBA RECOLORADO® – All Rights Reserved
6455 S. Yosemite St., Suite 500 Greenwood Village, CO 80111 USA
Bought with Find Colorado Real Estate






