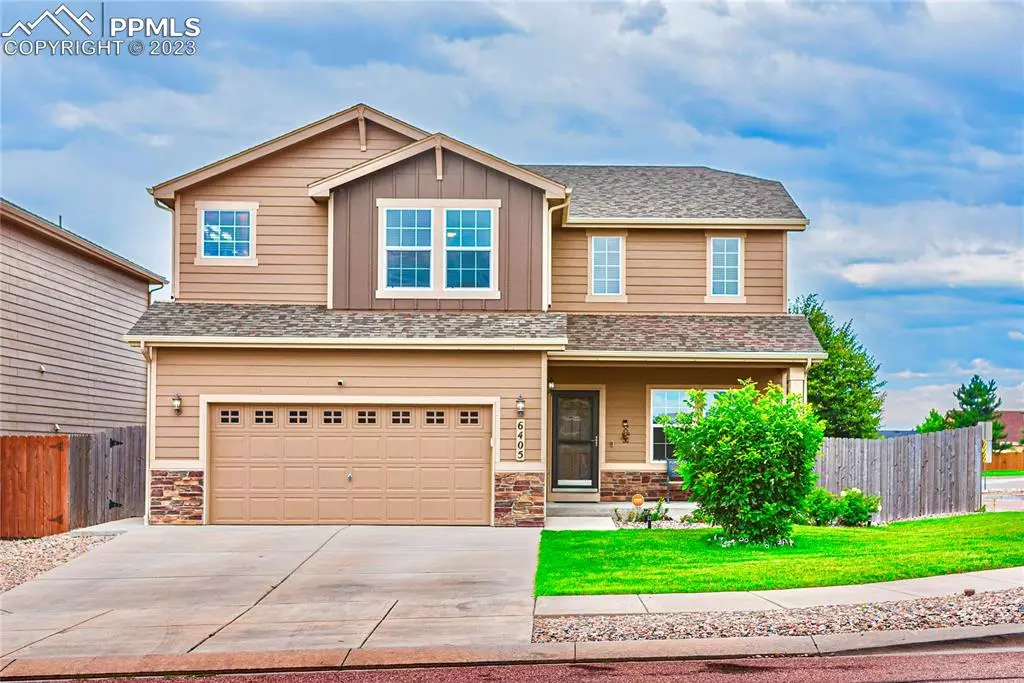$530,000
$530,000
For more information regarding the value of a property, please contact us for a free consultation.
6405 Kilkenny CT Colorado Springs, CO 80923
5 Beds
4 Baths
3,449 SqFt
Key Details
Sold Price $530,000
Property Type Single Family Home
Sub Type Single Family
Listing Status Sold
Purchase Type For Sale
Square Footage 3,449 sqft
Price per Sqft $153
MLS Listing ID 9032728
Sold Date 12/15/23
Style 2 Story
Bedrooms 5
Full Baths 3
Half Baths 1
Construction Status Existing Home
HOA Y/N No
Year Built 2012
Annual Tax Amount $2,729
Tax Year 2022
Lot Size 6,807 Sqft
Property Description
Nestled on a prime end lot, this exquisite two-story Colorado home is a testament to luxury and comfort. Upon entry, the French doors unveil a sophisticated office, complemented by high ceilings and an influx of natural light. The main floor exudes warmth with its spacious living area, while the exquisite kitchen beckons with modern appliances, granite countertops, a central island, and a bonus butler's pantry. Adjoining the kitchen, the sunlit dining space seamlessly transitions to a tranquil backyard, equipped with a sturdy concrete patio.
Upstairs, the master suite is a haven of opulence, featuring a plush five-piece en suite bathroom and a generous walk-in closet. This level also houses three additional bedrooms, a full bathroom, and a laundry room, ensuring ample space for all. The finished basement amplifies the home's entertainment potential with its expansive family room, an extra bedroom, a modern bathroom, and extensive storage.
Located in the esteemed D49 school district there are three schools within the proximity. They all are just a couple blocks or minutes away from the home. Convenience is key, with shopping, dining, and entertainment just moments away. Newly equipped with a furnace and water heater, the home promises efficiency. Experience Colorado living at its finest.
Location
State CO
County El Paso
Area Dublin North
Interior
Cooling Central Air
Exterior
Parking Features Attached
Garage Spaces 2.0
Fence Rear
Utilities Available Electricity, Natural Gas
Roof Type Composite Shingle
Building
Lot Description Corner, Cul-de-sac, Level, View of Pikes Peak
Foundation Full Basement
Water Municipal
Level or Stories 2 Story
Finished Basement 87
Structure Type Wood Frame
Construction Status Existing Home
Schools
School District Falcon-49
Others
Special Listing Condition Not Applicable
Read Less
Want to know what your home might be worth? Contact us for a FREE valuation!

Our team is ready to help you sell your home for the highest possible price ASAP







