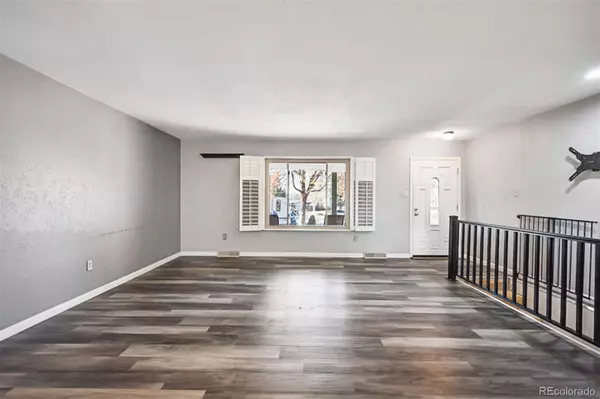$465,000
$465,000
For more information regarding the value of a property, please contact us for a free consultation.
2102 S Olathe ST Aurora, CO 80013
3 Beds
3 Baths
2,220 SqFt
Key Details
Sold Price $465,000
Property Type Single Family Home
Sub Type Single Family Residence
Listing Status Sold
Purchase Type For Sale
Square Footage 2,220 sqft
Price per Sqft $209
Subdivision Kingsborough
MLS Listing ID 2998642
Sold Date 12/19/23
Style Traditional
Bedrooms 3
Full Baths 1
Half Baths 1
Three Quarter Bath 1
HOA Y/N No
Abv Grd Liv Area 1,353
Originating Board recolorado
Year Built 1975
Annual Tax Amount $1,488
Tax Year 2019
Lot Size 9,147 Sqft
Acres 0.21
Property Description
Check out this amazing 3 bedroom 3 bath home in the sought-after Kingsborough neighborhood. This home sits at the end of a cul-de-sac and easy access to Buckley Road! This home was recently remodeled on the main floor and is an open slate for basement re-finish! The main floor has an open floor plan, seamlessly connecting the living, dining, and kitchen areas. The kitchen has been tastefully updated with a huge sleek quartz center island, new stove, dishwasher, microwave, stainless farm sink and an abundance of space in the many kitchen cabinets! The main level features stylish ‘wood' vinal plank flooring, offering both elegance and easy maintenance for busy households. The primary bathroom and shared hall bath have both been recently updated. Enjoy the convenience of custom wood window shutters throughout the home. The kitchen opens to the family room/dining with gas fireplace and built in shelving for all your entertainment needs! The attached oversized garage opens to the family room and also has a second separate side door entry and tons of custom wood working benches which will remain with the property. There is also a full size refrigerator/ freezer in garage! Heading downstairs, the staircase down and full basement need some work but the layout is ready for finishing touches. There is a huge family room with egress window, cedar storage closet, a massive under-stair storage area and a very large utility area with shelving for all your storage needs. There is also a 1/2 bath, a secret storage nook/closet and a massive laundry room w/washer and dryer included! The outdoor space has a full covered back patio, fire pit, sprinkler system, mature landscaping, two sheds….one with electrical connected and a cement floor! The sheds offer tons of storage for all your gardening or wood working needs. Conveniently located in Kingsborough neighborhood, this property is close to schools, shopping centers, parks and recreational facilities.
Location
State CO
County Arapahoe
Rooms
Basement Finished, Full
Main Level Bedrooms 3
Interior
Interior Features Ceiling Fan(s), Kitchen Island, Open Floorplan, Primary Suite, Quartz Counters, Radon Mitigation System, Smart Thermostat, Utility Sink, Walk-In Closet(s)
Heating Forced Air, Natural Gas
Cooling Central Air
Flooring Carpet, Tile, Vinyl, Wood
Fireplaces Number 1
Fireplaces Type Gas, Gas Log
Equipment Air Purifier
Fireplace Y
Appliance Dishwasher, Disposal, Dryer, Gas Water Heater, Microwave, Oven, Range, Range Hood, Refrigerator, Self Cleaning Oven, Washer
Laundry In Unit
Exterior
Exterior Feature Dog Run, Fire Pit, Garden, Lighting, Private Yard, Rain Gutters
Parking Features 220 Volts, Dry Walled, Exterior Access Door, Lighted, Oversized
Garage Spaces 2.0
Fence Full
Utilities Available Cable Available, Electricity Available, Electricity Connected, Natural Gas Available, Phone Available
Roof Type Composition
Total Parking Spaces 2
Garage Yes
Building
Lot Description Cul-De-Sac, Landscaped, Level, Sprinklers In Front, Sprinklers In Rear
Foundation Slab
Sewer Public Sewer
Water Public
Level or Stories One
Structure Type Brick,Vinyl Siding
Schools
Elementary Schools Yale
Middle Schools Mrachek
High Schools Rangeview
School District Adams-Arapahoe 28J
Others
Senior Community No
Ownership Individual
Acceptable Financing Cash, Conventional
Listing Terms Cash, Conventional
Special Listing Condition None
Read Less
Want to know what your home might be worth? Contact us for a FREE valuation!

Our team is ready to help you sell your home for the highest possible price ASAP

© 2024 METROLIST, INC., DBA RECOLORADO® – All Rights Reserved
6455 S. Yosemite St., Suite 500 Greenwood Village, CO 80111 USA
Bought with Keller Williams Realty Downtown LLC






