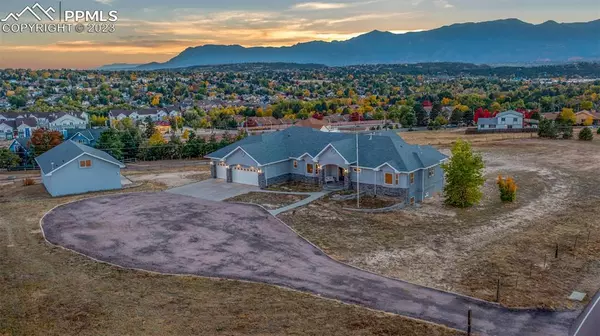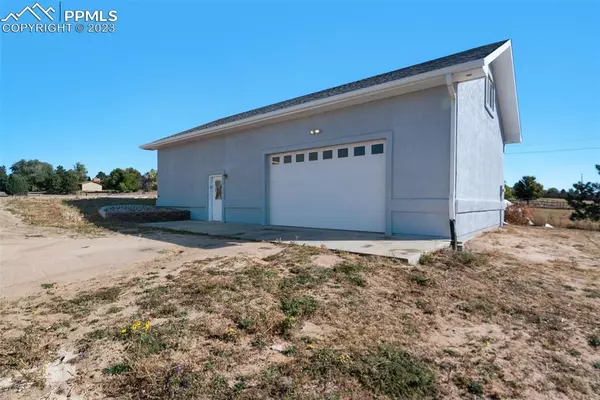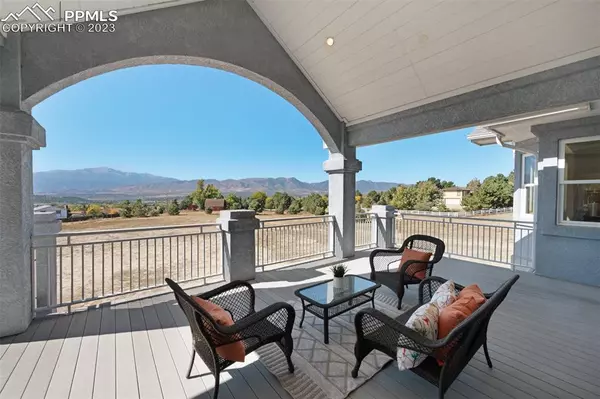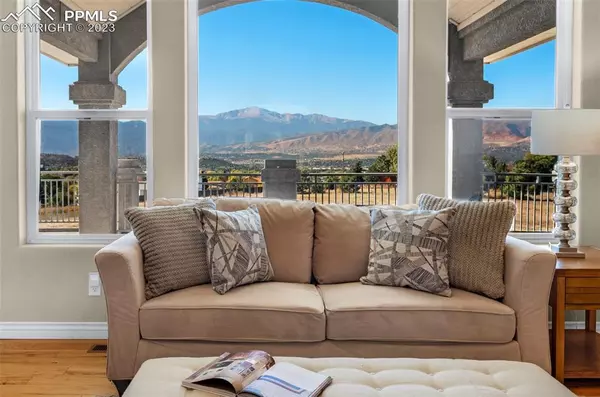$1,175,000
$1,250,000
6.0%For more information regarding the value of a property, please contact us for a free consultation.
2525 Shrider RD Colorado Springs, CO 80920
4 Beds
4 Baths
6,684 SqFt
Key Details
Sold Price $1,175,000
Property Type Single Family Home
Sub Type Single Family
Listing Status Sold
Purchase Type For Sale
Square Footage 6,684 sqft
Price per Sqft $175
MLS Listing ID 5989550
Sold Date 12/19/23
Style Ranch
Bedrooms 4
Full Baths 3
Half Baths 1
Construction Status Existing Home
HOA Fees $2/ann
HOA Y/N Yes
Year Built 2007
Annual Tax Amount $4,562
Tax Year 2022
Lot Size 2.800 Acres
Property Description
VIEWS, VIEWS and VIEWS! Rare Opportunity! Beautiful Ranch Style Custom Home on 2.8 Acres RIGHT IN TOWN. District 20 Schools. The Panoramic Unobstructed Views are among the best in the city. Large attached 3 car garage PLUS a 50 X 30 Heated Detached Garage/shop that has a 1/2 bath and full 2nd story for storage or whatever. This is a wonderful home for entertaining and privacy. There are two gathering areas for family or friends, formal and casual dining areas, and a well-designed island kitchen with gorgeous granite countertops. There are 4 spacious bedrooms on the main level with walk-in closets. The master bedroom suite has a 'see-through' fireplace shared with the spacious 5-piece bath. There is also a large walk-in closet. Bedroom 2 is in the front of the main level and next to a full bath. Bedrooms 3 and 4 on the main level share a Jack and Jill bath. Bedroom 3 could be a great office with Views and a gas fireplace mounted on the wall. There are 3.5 baths on the main level, plus a convenient main level laundry room. There is a large 1,038 sq ft attached 3 car garage, PLUS there is a 1500 sq ft detached heated garage/workshop with a 1/2 bath, 220v service, and a second story for storage or whatever. BRAND NEW ROOF on the house and the detached garage. The full walkout basement is unfinished and ready for your future plans with 2 rough-in baths, rough-plumbing for a wet bar, and rough-in for a laundry. This neighborhood is one of the most sought after because of the location in the heart of the city, the spacious lots, amazing views, limited neighborhood restrictions allowing RV parking and many other things. The HOA is voluntary. It is close to entertainment, dining, shopping, medical care, hospitals, District 20 schools, the Air Force Academy, I-25 and so much more.
Location
State CO
County El Paso
Area Columbine Estates
Interior
Interior Features 9Ft + Ceilings
Cooling Central Air
Flooring Carpet, Tile, Wood
Fireplaces Number 1
Fireplaces Type Four, Gas, Main
Laundry Main
Exterior
Parking Features Attached, Detached
Garage Spaces 9.0
Utilities Available Electricity, Natural Gas
Roof Type Composite Shingle
Building
Lot Description City View, Mountain View, Sloping, View of Pikes Peak
Foundation Full Basement
Water Well
Level or Stories Ranch
Structure Type Wood Frame
Construction Status Existing Home
Schools
School District Academy-20
Others
Special Listing Condition Not Applicable
Read Less
Want to know what your home might be worth? Contact us for a FREE valuation!

Our team is ready to help you sell your home for the highest possible price ASAP







