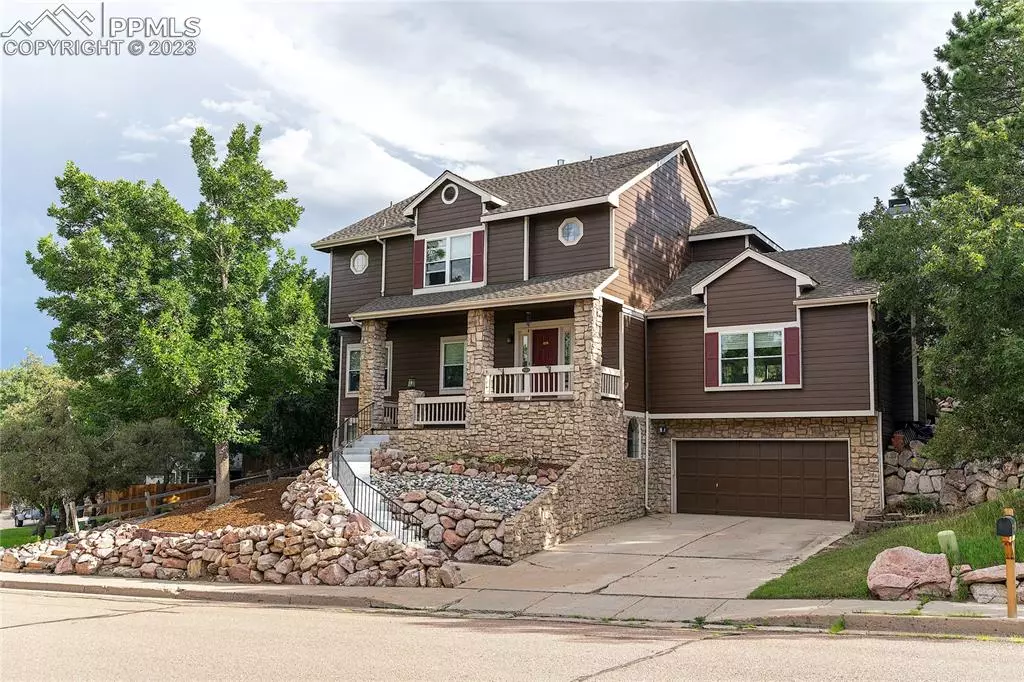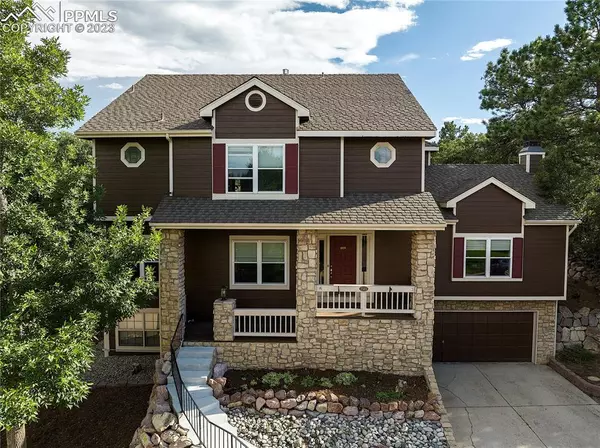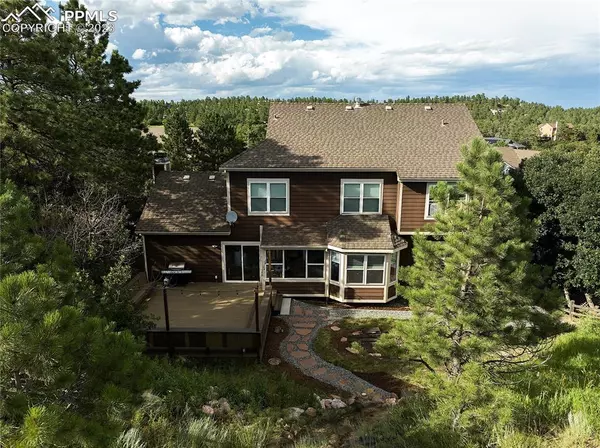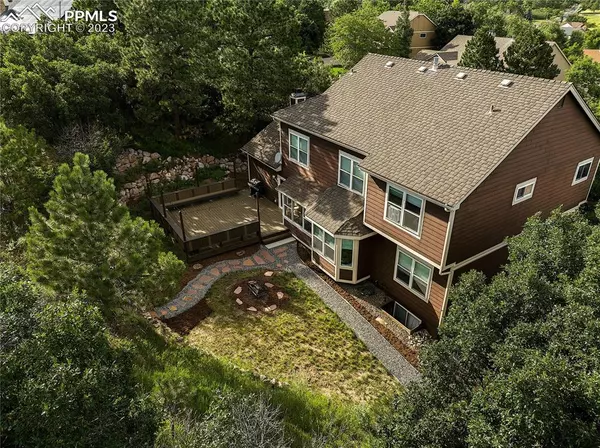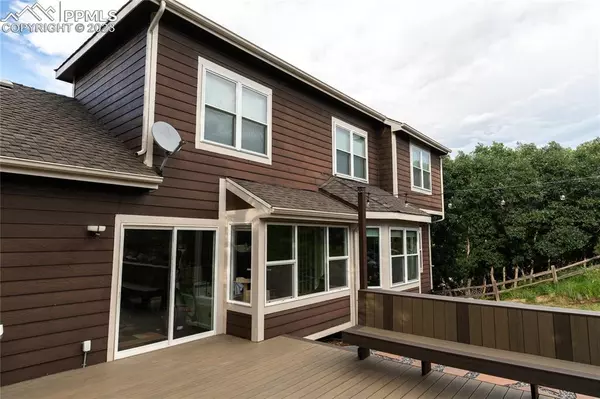$674,000
$689,000
2.2%For more information regarding the value of a property, please contact us for a free consultation.
725 Carlson DR Colorado Springs, CO 80919
5 Beds
4 Baths
4,246 SqFt
Key Details
Sold Price $674,000
Property Type Single Family Home
Sub Type Single Family
Listing Status Sold
Purchase Type For Sale
Square Footage 4,246 sqft
Price per Sqft $158
MLS Listing ID 7563650
Sold Date 12/19/23
Style 2 Story
Bedrooms 5
Full Baths 3
Half Baths 1
Construction Status Existing Home
HOA Y/N No
Year Built 1988
Annual Tax Amount $2,401
Tax Year 2022
Lot Size 0.449 Acres
Property Description
EXCITING NEWS! THE HOME HAS BEEN UPDATED WITHIN THE LAST TWO WEEKS WITH A FULL, INDOOR PAINT JOB, NEW, ARCTIC WHITE QUARTZ COUNTERTOPS IN THE KITCHEN; THE BONUS ROOM'S WET BAR; AND THREE BATHROOMS! BRAND NEW SINKS AND FAUCETS IN KITCHEN, BASEMENTS AND UPSTAIRS MAIN BATHROOMS. COME CHECK OUT THESE LATEST IMPROVEMENTS! (SEE INCENTIVES)
Welcome Home! This beautiful home with great curb appeal has a roomy yet homey feel with fantastic backyard views.
Beginning in the backyard, there is a mountainous Eden full of luscious foliage and trees. There is a fire-pit on the east side of the yard; to the left is a huge, composite party deck that can be used as a small dance floor, while easily seating 12+ people on built-in benches. Or one may prefer to set up a couple of card tables for hosting Game Night. Stringed lighting around the deck to accommodate evening activities. As the yard slopes upward, one will find an enclosed garden for growing herbs, spices and vegetables to use for daily meals. Adjacent to kitchen is a unique bonus room with a wet bar. In the kitchen one will find Arctic White quartz counters; a new sink; black and stainless-steel appliances; walk-in pantry and space for a standard table or a breakfast nook set. Buffet cabinet included.
A full formal dining room is adjacent to the living room, with a large den and wood burning fireplace at main level's west side.Upstairs, one will find 4 bedrooms-- the master suite and 3 smaller bedrooms; 2 bathrooms. W/D closet upstairs. Washer and dryer stay. Master Suite has an oversized shower, Jason AirMasseur bathtub, and double sinks. Half bath on the main level. The basement opens to a very large living space filled with possibilities--two separate rooms (one with a closet), and another full bath. A quaint, well-maintained, neighborhood park is within a 3-minute stroll down the street. Close to Trails, and in School District 20, and no HOA. This is a Home you don’t want to miss out on. Schedule a showing today!
Location
State CO
County El Paso
Area Woodstone
Interior
Cooling Ceiling Fan(s), Central Air
Flooring Carpet, Ceramic Tile, Wood, Wood Laminate
Fireplaces Number 1
Fireplaces Type Main, One, Wood
Exterior
Parking Features Attached
Garage Spaces 2.0
Utilities Available Cable, Electricity, Natural Gas
Roof Type Composite Shingle
Building
Lot Description Sloping
Foundation Full Basement
Water Municipal
Level or Stories 2 Story
Finished Basement 95
Structure Type Wood Frame
Construction Status Existing Home
Schools
School District Academy-20
Others
Special Listing Condition Not Applicable
Read Less
Want to know what your home might be worth? Contact us for a FREE valuation!

Our team is ready to help you sell your home for the highest possible price ASAP



