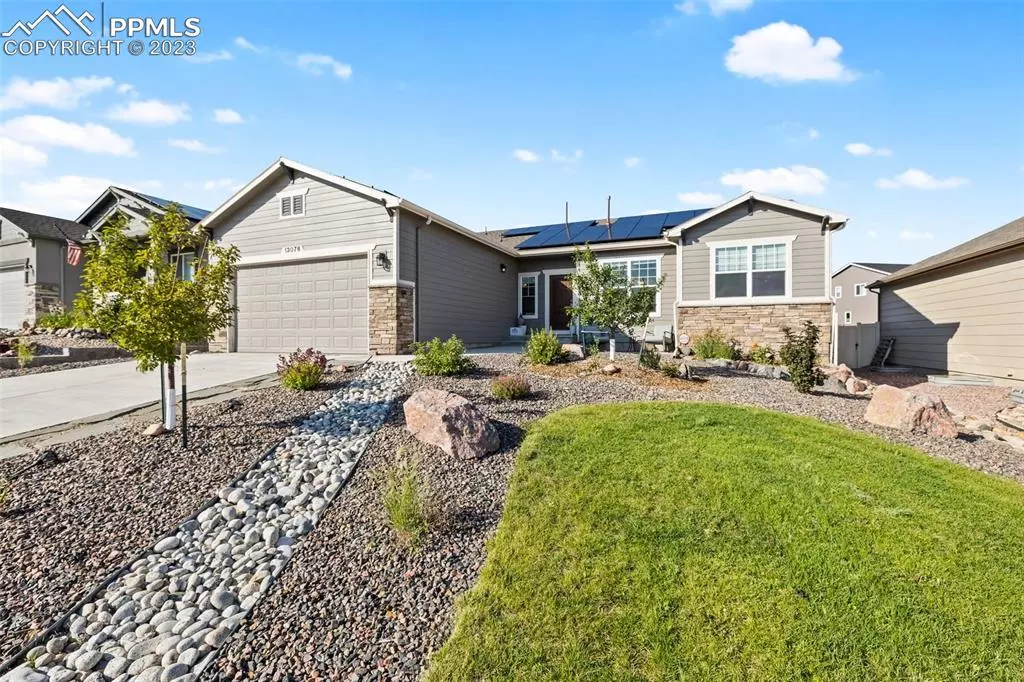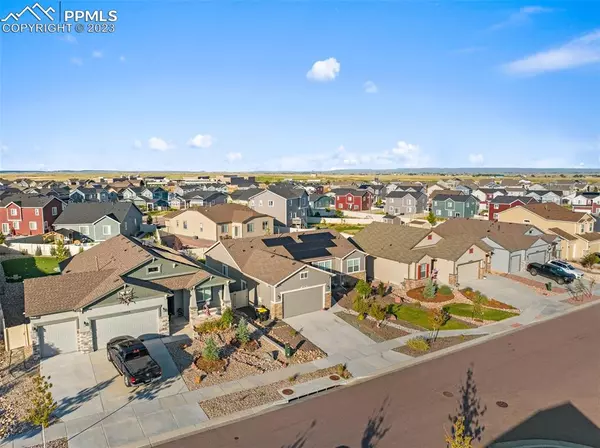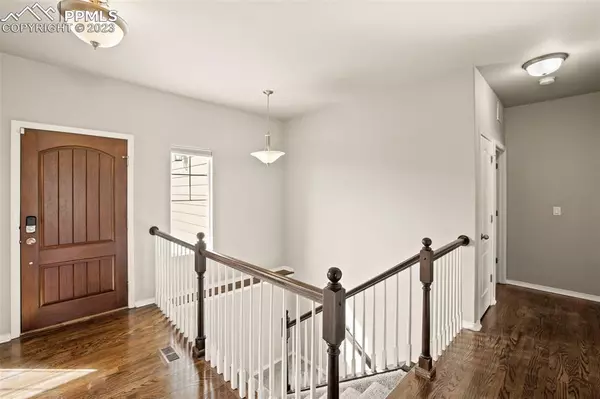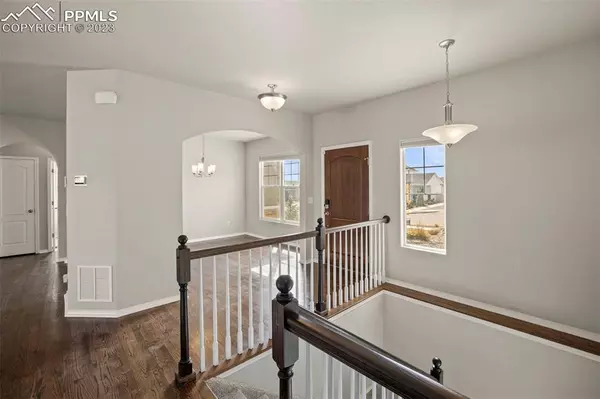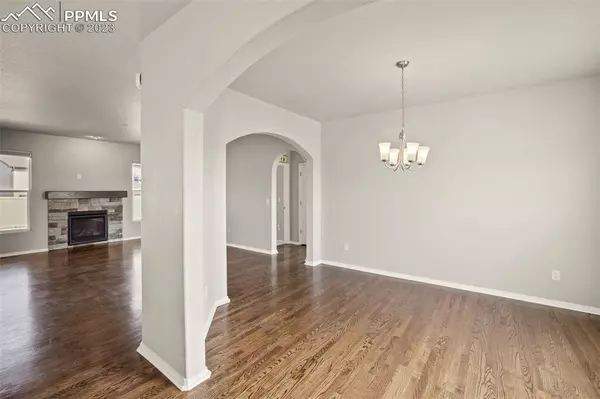$535,000
$535,000
For more information regarding the value of a property, please contact us for a free consultation.
13076 Stone Valley DR Peyton, CO 80831
5 Beds
3 Baths
3,506 SqFt
Key Details
Sold Price $535,000
Property Type Single Family Home
Sub Type Single Family
Listing Status Sold
Purchase Type For Sale
Square Footage 3,506 sqft
Price per Sqft $152
MLS Listing ID 5135237
Sold Date 12/14/23
Style Ranch
Bedrooms 5
Full Baths 3
Construction Status Existing Home
HOA Fees $68/mo
HOA Y/N Yes
Year Built 2020
Annual Tax Amount $2,975
Tax Year 2022
Lot Size 7,800 Sqft
Property Description
Come see this amazing home located in the desirable Stonebridge community. 5 bed, 3 bath home with granite counter tops. Solid wood floors on main level extended into the office/bedroom. Cozy living area fireplace creates a relaxing atmosphere. This Campbell home has an open layout with tons of natural light. Laundry conveniently located next to the master bedroom on the main level. Huge open basement great for a rec room or theater with a bed and bath.
Basement is plumbed for a wet bar, unfinished space great for extra storage.
TONS OF UPGRADES: Professional landscaping recently completed along with a large storage shed. Additionally this home has OWNED solar panels (this was one of the last homes to get solar and still get paid back from the utility company. They no longer accept anymore to the sellers knowledge), water filtration system, ethernet and cable ran throughout, 220V for hot tub in backyard with a reinforced concrete pad, gas ran for the outdoor grill, pre-plumbed wet bar, built in closet units, and whole house carpet just replaced. Located close to schools, entertainment, and shopping.
Location
State CO
County El Paso
Area Stonebridge
Interior
Cooling Central Air
Flooring Carpet, Ceramic Tile, Wood
Fireplaces Number 1
Fireplaces Type Main
Laundry Main
Exterior
Parking Features Attached
Garage Spaces 2.0
Community Features Community Center, Fitness Center, Golf Course, Hiking or Biking Trails, Pool, Shops
Utilities Available Cable, Electricity, Natural Gas, Solar
Roof Type Composite Shingle
Building
Lot Description Level
Foundation Full Basement
Water Assoc/Distr
Level or Stories Ranch
Finished Basement 87
Structure Type Wood Frame
Construction Status Existing Home
Schools
School District Falcon-49
Others
Special Listing Condition Not Applicable
Read Less
Want to know what your home might be worth? Contact us for a FREE valuation!

Our team is ready to help you sell your home for the highest possible price ASAP



