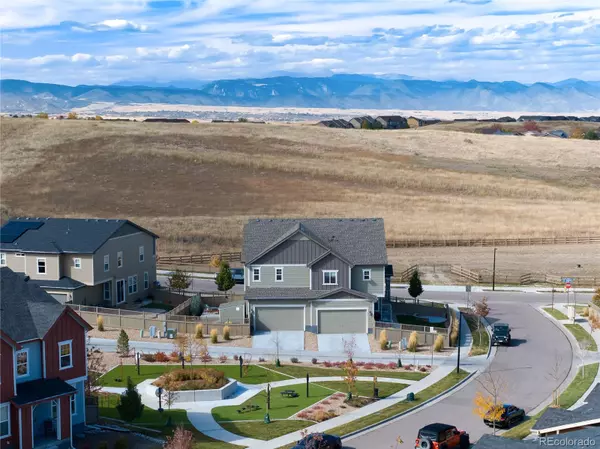$562,000
$575,000
2.3%For more information regarding the value of a property, please contact us for a free consultation.
3520 N Meadows DR Castle Rock, CO 80109
3 Beds
3 Baths
1,829 SqFt
Key Details
Sold Price $562,000
Property Type Multi-Family
Sub Type Multi-Family
Listing Status Sold
Purchase Type For Sale
Square Footage 1,829 sqft
Price per Sqft $307
Subdivision The Meadows
MLS Listing ID 6770870
Sold Date 12/20/23
Style Contemporary
Bedrooms 3
Full Baths 2
Half Baths 1
Condo Fees $295
HOA Fees $98/qua
HOA Y/N Yes
Abv Grd Liv Area 1,829
Originating Board recolorado
Year Built 2020
Annual Tax Amount $4,184
Tax Year 2023
Lot Size 4,791 Sqft
Acres 0.11
Property Description
**2/1 RATE BUY-DOWN BEING OFFERED!** Welcome home to the Meadows in Castle Rock! This sweet paired-home community, full of pocket parks, miles of connecting trails, and professionally maintained landscaping (mowing and snow removal!), will help you get back to the important things in life. Spend your weekends at Downtown Castle Rock’s seasonal festivals, concerts, vibrant restaurants, breweries, and boutiques. Get your workout in at Challenge Hill incline then meander down the trails through the gambrel oak - the varied terrain and activities in Castle Rock are a few of the many reasons it’s so special here! When your day is done, your home-sweet-home awaits with its picturesque front porch that faces expansive open space! This location came at a premium with the open space in front AND a fitness park in the back! Once inside, you’ll notice the $100K worth of upgrades throughout the home, from the “everything-proof” Luxury Vinyl Plank flooring on both floors, to the white quartz counters, Chevron glass tile backsplash, cordless Hunter Douglas window blinds, and modern lighting in every room! The main level open floor plan feels like a sunny stunning showroom! Working from home in your den is easy with these views! Upstairs, there’s a flex-space loft, laundry, guest bedrooms and bath - and there’s the peaceful open space views again in the roomy primary bedroom and bright en suite bathroom! The upgrades just keep going, even outside, in this better-than-new home! A HUGE non-slip composite deck is perfect for neighborly gatherings or sipping something sweet in solitude. Rest easy, the low-maintenance landscaping and additional storage in your Tuff Shed was already thought of here. This home is truly move-in, active-lifestyle, ready! You’re going to love living here!
Location
State CO
County Douglas
Zoning Residential
Rooms
Basement Crawl Space
Interior
Interior Features Ceiling Fan(s), Entrance Foyer, Five Piece Bath, High Speed Internet, Kitchen Island, Open Floorplan, Pantry, Primary Suite, Quartz Counters, Radon Mitigation System, Smart Ceiling Fan, Smart Thermostat, Smoke Free, Solid Surface Counters, Synthetic Counters, Walk-In Closet(s), Wired for Data
Heating Forced Air
Cooling Central Air
Flooring Carpet, Vinyl
Fireplace N
Appliance Dishwasher, Disposal, Dryer, Gas Water Heater, Microwave, Range, Refrigerator, Sump Pump, Washer
Exterior
Exterior Feature Barbecue, Rain Gutters
Parking Features Concrete
Garage Spaces 2.0
Fence Partial
Utilities Available Cable Available, Electricity Connected, Internet Access (Wired), Natural Gas Connected, Phone Available
View Meadow
Roof Type Composition
Total Parking Spaces 2
Garage Yes
Building
Lot Description Greenbelt, Landscaped, Master Planned, Open Space, Sprinklers In Front
Sewer Public Sewer
Water Public
Level or Stories Two
Structure Type Frame,Stone,Wood Siding
Schools
Elementary Schools Meadow View
Middle Schools Castle Rock
High Schools Castle View
School District Douglas Re-1
Others
Senior Community No
Ownership Individual
Acceptable Financing 1031 Exchange, Cash, Conventional, FHA, VA Loan
Listing Terms 1031 Exchange, Cash, Conventional, FHA, VA Loan
Special Listing Condition None
Read Less
Want to know what your home might be worth? Contact us for a FREE valuation!

Our team is ready to help you sell your home for the highest possible price ASAP

© 2024 METROLIST, INC., DBA RECOLORADO® – All Rights Reserved
6455 S. Yosemite St., Suite 500 Greenwood Village, CO 80111 USA
Bought with Colorado Home Realty






