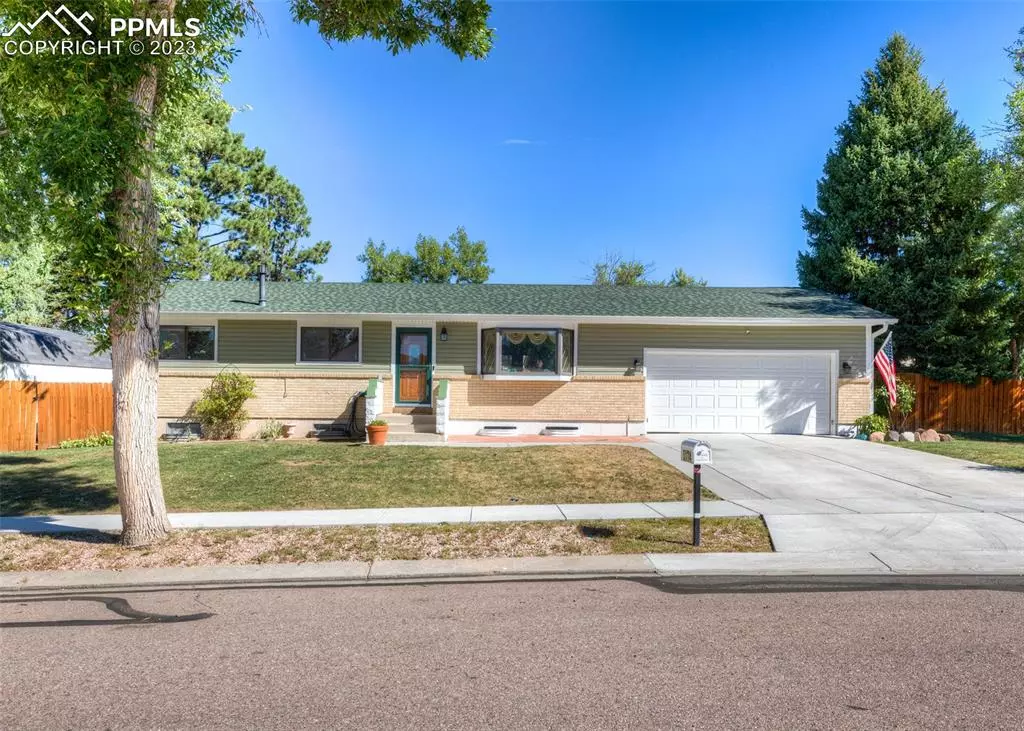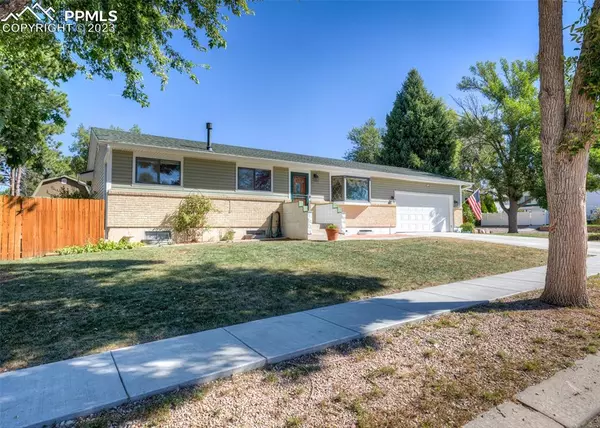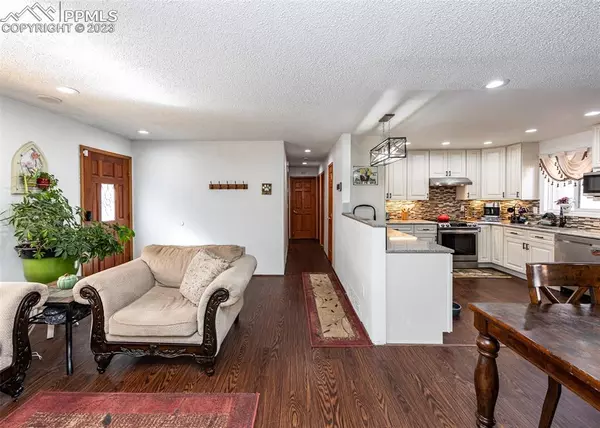$437,000
$445,000
1.8%For more information regarding the value of a property, please contact us for a free consultation.
5114 Waddell AVE Colorado Springs, CO 80915
5 Beds
3 Baths
2,320 SqFt
Key Details
Sold Price $437,000
Property Type Single Family Home
Sub Type Single Family
Listing Status Sold
Purchase Type For Sale
Square Footage 2,320 sqft
Price per Sqft $188
MLS Listing ID 7424051
Sold Date 12/20/23
Style Ranch
Bedrooms 5
Full Baths 2
Three Quarter Bath 1
Construction Status Existing Home
HOA Y/N No
Year Built 1969
Annual Tax Amount $743
Tax Year 2022
Lot Size 9,351 Sqft
Property Description
Updated 5 bedroom, 3 bath, ranch floorplan home on an extra large corner lot! Great curb appeal with landscaped yard, all new sidewalks & concrete driveway, new siding, trim, & gutters! The updates continue as you enter into this home's open floorplan living, dining & kitchen area. Wood laminate floors throughout the space, in ceiling lighting, crown molding, & a large bay window lets in lots of light into the living room. Fully remodeled kitchen features all new cabinets, granite counter tops, tile backsplash, new wiring, & all stainless SMART Samsung appliances. The dining area has a new back door that walks out to a cozy wood deck. Beyond that is a covered patio that runs the length of the whole right side of the home. Extended concrete pad & double door gate in the fence allow for secured RV parking. Working hot tub is tucked away in a private area and stays with the home! New oversized storage shed is on the other side of this fully fenced impressive back yard. The outdoor space holds many possibilities from gatherings with friends & family to having extra room to store or work on cars, ATV's, boats etc. Back inside, the main level has a primary bedroom with attached bathroom with tiled walk in shower, extra storage, & newer vanity. Two more good sized bedrooms & another full bathroom complete this level. The finished basement provides a large family room with gas fireplace, convenient laundry & utility room with extra storage, and a bonus room that can be used as a bedroom but is currently serving as an awesome craft/sewing room. Also, there is a second possibility for a primary bedroom and has a jack & jill entrance into the full bathroom, with walk in shower with glass doors, tile surround, and large storage closet. Other features of the home include, central AC (2021), Furnace with whole house humidifier, water heater (2021), security system with doorbell, garage & gate cameras. Located close to schools, shopping, airport & all military installations!
Location
State CO
County El Paso
Area Rustic Hills
Interior
Cooling Central Air
Flooring Wood, Wood Laminate
Fireplaces Number 1
Fireplaces Type Basement, Gas
Laundry Basement
Exterior
Parking Features Attached
Garage Spaces 2.0
Fence Rear
Utilities Available Electricity, Natural Gas
Roof Type Composite Shingle
Building
Lot Description Level
Foundation Full Basement
Water Municipal
Level or Stories Ranch
Finished Basement 100
Structure Type Framed on Lot
Construction Status Existing Home
Schools
School District Colorado Springs 11
Others
Special Listing Condition Lead Base Paint Discl Req
Read Less
Want to know what your home might be worth? Contact us for a FREE valuation!

Our team is ready to help you sell your home for the highest possible price ASAP







