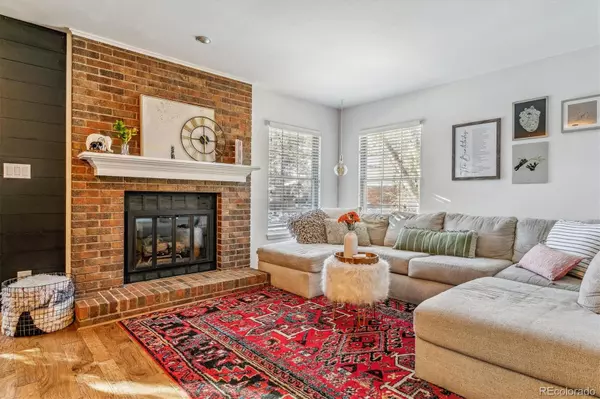$508,000
$515,000
1.4%For more information regarding the value of a property, please contact us for a free consultation.
6948 E Briarwood CIR Centennial, CO 80112
3 Beds
2 Baths
1,266 SqFt
Key Details
Sold Price $508,000
Property Type Condo
Sub Type Condominium
Listing Status Sold
Purchase Type For Sale
Square Footage 1,266 sqft
Price per Sqft $401
Subdivision Sturbridge
MLS Listing ID 9284434
Sold Date 12/20/23
Style Contemporary
Bedrooms 3
Full Baths 1
Half Baths 1
Condo Fees $430
HOA Fees $430/mo
HOA Y/N Yes
Abv Grd Liv Area 1,266
Originating Board recolorado
Year Built 1983
Annual Tax Amount $2,495
Tax Year 2022
Lot Size 871 Sqft
Acres 0.02
Property Description
Don’t miss out on the Opportunity to own this impressive Remodeled Townhome in the popular neighborhood of Sturbridge! This 2-Bedroom, 2-Bath home is laced with semi-custom updates, a New AC, New Water Heater, and New Deck! Featuring a lovely Foyer entry with beautiful hardwood flooring that extends throughout the entire main floor and most of the upper and lower floors. The open floor plan has a cozy Great Room enhanced with a full Brick Surround Gas Fireplace, two corner Panoramic Windows and opens to a spacious Dining Room for all your entertaining and family gatherings, along with a slider to the back deck for outdoor enjoyment! You will be whipping up scrumptious meals in the fabulous Gourmet Kitchen featuring abundant beautiful Semi-Custom Cabinets, upgraded Quartz Counters, full Tile Backsplash, Lighting, Stainless Steel Appliances, Breakfast area with built-in window seating! There is also a Pass-Through to the Dining Room! Designer touches will also be found in the Half-Bath conveniently located on the main floor! As you work your way to the upper floor, you will find a window seat at the first landing! The Upper Floor is highlighted by the tranquil Master Suite with a Ceiling Fan and custom designed Master Bath! The ensuite bath has a standalone deep Soaking Tub, Full Tile Surround Walk-In Shower with Glass Door Enclosure and Large Walk-In Closet! There is a Secondary Bedroom with Panoramic Window, Carpet and Full Wall Closet! The ambience continues with the Newly Finished Lower level having Beautiful Hardwood Floors, Wood Beam Ceiling, Storage Closet & an added wood Barn Door entry to the non-conforming Bedroom! The Laundry/Utility room is sizeable with washer/dryer hook-ups. The Deck overlooks the creek flowing through the community greenbelt & is South facing to enjoy the Colorado Sunshine! A Two-Car Detached Garage is only a few strides away! Come see this dazzling remodel that will surely fulfill all your desires of home comfort!
Location
State CO
County Arapahoe
Rooms
Basement Finished
Interior
Interior Features Breakfast Nook, Ceiling Fan(s), Entrance Foyer, Laminate Counters, Open Floorplan, Primary Suite, Quartz Counters, Walk-In Closet(s)
Heating Forced Air
Cooling Central Air
Flooring Carpet, Wood
Fireplaces Number 1
Fireplaces Type Gas, Great Room, Insert
Fireplace Y
Appliance Dishwasher, Disposal, Dryer, Gas Water Heater, Oven, Range, Refrigerator, Self Cleaning Oven, Washer
Laundry In Unit
Exterior
Garage Spaces 2.0
Fence None
Pool Outdoor Pool
Utilities Available Cable Available, Electricity Connected, Natural Gas Connected, Phone Available
Roof Type Composition
Total Parking Spaces 2
Garage No
Building
Lot Description Greenbelt, Near Public Transit
Sewer Public Sewer
Water Public
Level or Stories Two
Structure Type Brick,Wood Siding
Schools
Elementary Schools Homestead
Middle Schools West
High Schools Cherry Creek
School District Cherry Creek 5
Others
Senior Community No
Ownership Individual
Acceptable Financing Cash, Conventional, FHA, VA Loan
Listing Terms Cash, Conventional, FHA, VA Loan
Special Listing Condition None
Pets Allowed Yes
Read Less
Want to know what your home might be worth? Contact us for a FREE valuation!

Our team is ready to help you sell your home for the highest possible price ASAP

© 2024 METROLIST, INC., DBA RECOLORADO® – All Rights Reserved
6455 S. Yosemite St., Suite 500 Greenwood Village, CO 80111 USA
Bought with Better Homes & Gardens Real Estate - Kenney & Co.






