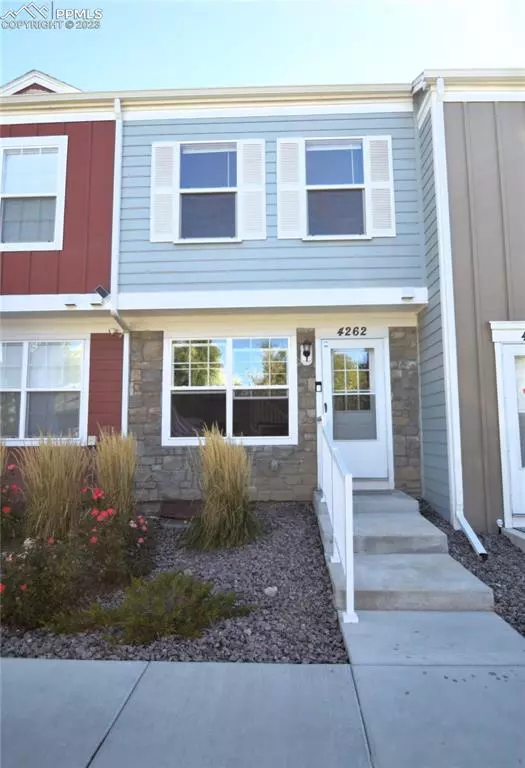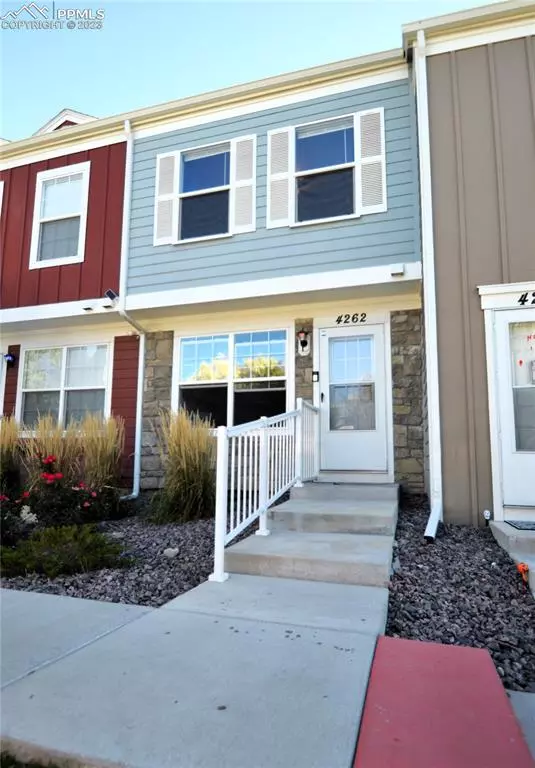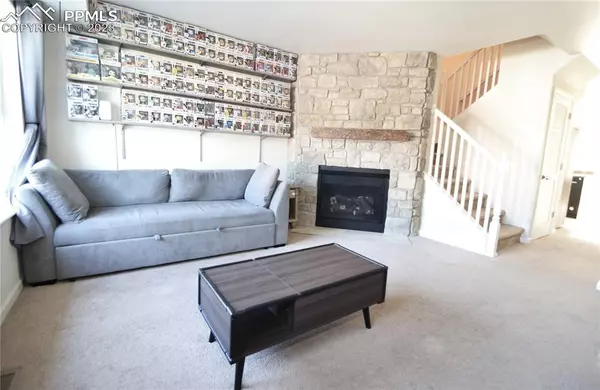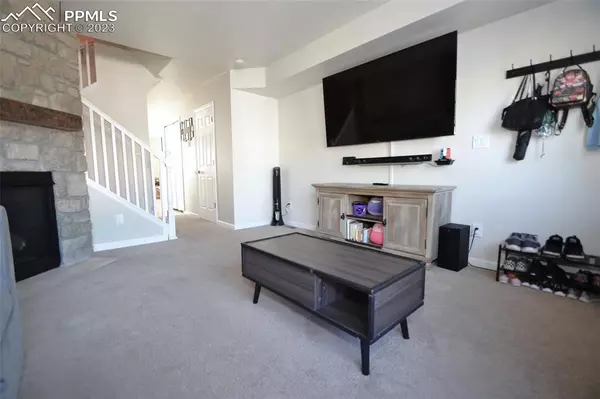$300,000
$300,000
For more information regarding the value of a property, please contact us for a free consultation.
4262 Charleston DR Colorado Springs, CO 80916
3 Beds
3 Baths
1,682 SqFt
Key Details
Sold Price $300,000
Property Type Townhouse
Sub Type Townhouse
Listing Status Sold
Purchase Type For Sale
Square Footage 1,682 sqft
Price per Sqft $178
MLS Listing ID 3976036
Sold Date 12/20/23
Style 3 Story
Bedrooms 3
Full Baths 1
Half Baths 1
Three Quarter Bath 1
Construction Status Existing Home
HOA Fees $248/mo
HOA Y/N Yes
Year Built 2019
Annual Tax Amount $825
Tax Year 2022
Lot Size 783 Sqft
Property Description
This home is located in a serene and friendly neighborhood and this 2019-built gem offers all the modern amenities and features. As you enter, you'll be greeted by an abundance of natural light that floods the interior, creating a warm and inviting atmosphere. The updated fixtures and white kitchen cabinets lend a contemporary touch to the space. For added convenience, there are three bedrooms and three bathrooms, two of which are master bedrooms with their own personal en-suite. Need some extra space for hobbies or projects? The spacious basement workshop has you covered. The laundry room is also conveniently located in the basement as well. Enjoy the perks of community living with a short walk to the pool and playground, and the added safety of a well-lit environment for evening strolls. For those who enjoy outdoor relaxation, the fenced-in patio area is perfect for your private outdoor oasis. What truly sets this townhome apart is its sound insulation, this ensures a peaceful and quiet living experience. Convenience is key with essential amenities less than a mile away, including restaurants, shops, a grocery store, storage facilities, gas stations, and many more. Check out the virtual tour and then schedule a viewing and experience the comfort and convenience of this quiet neighborhood home for yourself.
Location
State CO
County El Paso
Area Sunstone
Interior
Interior Features 6-Panel Doors
Cooling Ceiling Fan(s), Central Air
Flooring Carpet, Luxury Vinyl
Fireplaces Number 1
Fireplaces Type Gas, Main, One
Laundry Basement, Electric Hook-up
Exterior
Parking Features Assigned
Garage Spaces 1.0
Fence Rear
Community Features Pool
Utilities Available Electricity, Natural Gas
Roof Type Composite Shingle
Building
Lot Description Level, See Prop Desc Remarks
Foundation Full Basement
Water Municipal
Level or Stories 3 Story
Finished Basement 52
Structure Type Wood Frame
Construction Status Existing Home
Schools
Middle Schools Panorama
High Schools Sierra
School District Harrison-2
Others
Special Listing Condition See Show/Agent Remarks
Read Less
Want to know what your home might be worth? Contact us for a FREE valuation!

Our team is ready to help you sell your home for the highest possible price ASAP







