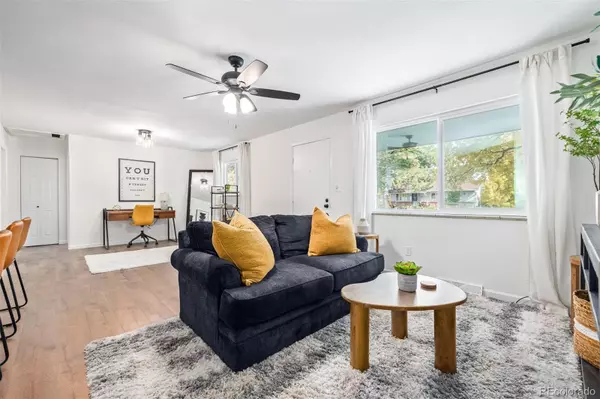$445,000
$439,000
1.4%For more information regarding the value of a property, please contact us for a free consultation.
1141 Nucla ST Aurora, CO 80011
4 Beds
2 Baths
1,850 SqFt
Key Details
Sold Price $445,000
Property Type Single Family Home
Sub Type Single Family Residence
Listing Status Sold
Purchase Type For Sale
Square Footage 1,850 sqft
Price per Sqft $240
Subdivision Apache Mesa
MLS Listing ID 2052621
Sold Date 12/20/23
Bedrooms 4
Full Baths 2
HOA Y/N No
Abv Grd Liv Area 925
Originating Board recolorado
Year Built 1970
Annual Tax Amount $1,610
Tax Year 2022
Lot Size 7,405 Sqft
Acres 0.17
Property Description
Welcome to your dream home!! This exquisitely remodeled 4-bedroom, 2-bathroom ranch-style residence is not just a house; this residence boasts brand new everything, ensuring a turnkey living experience.
As you step inside, you're greeted by pristine new flooring that flows seamlessly throughout the home, creating a sense of continuity and style. The kitchen is a chef's delight, featuring top-of-the-line appliances and sleek cabinetry, providing both functionality and aesthetic appeal.
This home is not just a place to live; it's a lifestyle upgrade. The entire home has undergone a meticulous renovation, including new drywall and plush carpeting, offering a fresh and inviting atmosphere. The bathrooms have been transformed showcasing modern fixtures and stylish finishes that elevate daily routines.
Worried about maintenance? Fear not – the roof is as new as the rest of the house, ensuring worry-free living. And let's not forget the added bonus of a finished basement, providing additional space for whatever your heart desires.
Nestled in a desirable Aurora location, 1141 Nucla Street offers the perfect blend of convenience and community. Imagine living in a place where parks, schools, and amenities are at your fingertips.
Priced at an incredible $460,000, this home is a steal. This isn't just a house for sale; it's an opportunity to elevate your lifestyle. Don't let it slip away. Schedule a showing now and experience firsthand the allure of 1141 Nucla Street. Your dream home awaits – seize the moment!
Location
State CO
County Arapahoe
Rooms
Basement Finished, Full
Main Level Bedrooms 2
Interior
Interior Features Eat-in Kitchen, No Stairs, Open Floorplan, Smoke Free
Heating Forced Air
Cooling Evaporative Cooling
Flooring Vinyl
Fireplace N
Appliance Cooktop, Dishwasher, Dryer, Range, Refrigerator, Washer
Exterior
Exterior Feature Private Yard, Rain Gutters
Fence Full
Roof Type Architecural Shingle
Total Parking Spaces 1
Garage No
Building
Sewer Public Sewer
Water Public
Level or Stories One
Structure Type Concrete,Wood Siding
Schools
Elementary Schools Laredo
Middle Schools East
High Schools Hinkley
School District Adams-Arapahoe 28J
Others
Senior Community No
Ownership Individual
Acceptable Financing Cash, Conventional, FHA, VA Loan
Listing Terms Cash, Conventional, FHA, VA Loan
Special Listing Condition None
Read Less
Want to know what your home might be worth? Contact us for a FREE valuation!

Our team is ready to help you sell your home for the highest possible price ASAP

© 2024 METROLIST, INC., DBA RECOLORADO® – All Rights Reserved
6455 S. Yosemite St., Suite 500 Greenwood Village, CO 80111 USA
Bought with United Home Realty, LLC






