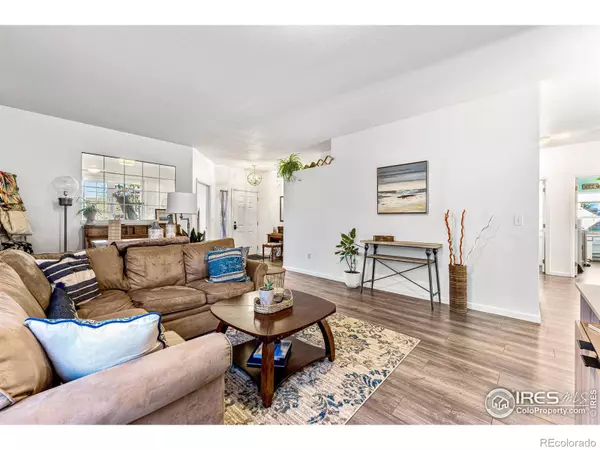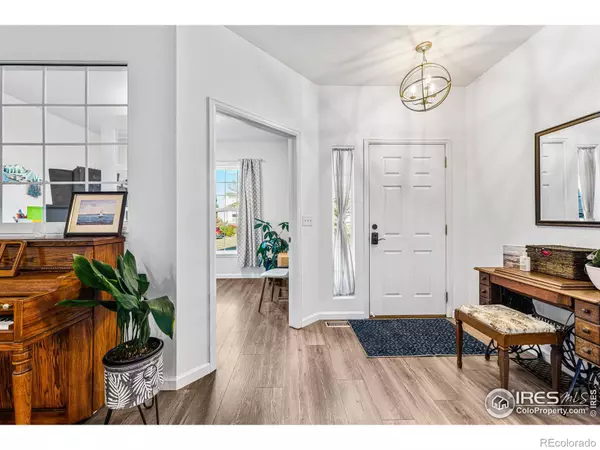$745,000
$729,000
2.2%For more information regarding the value of a property, please contact us for a free consultation.
3647 Clover Creek LN Longmont, CO 80503
6 Beds
3 Baths
3,630 SqFt
Key Details
Sold Price $745,000
Property Type Single Family Home
Sub Type Single Family Residence
Listing Status Sold
Purchase Type For Sale
Square Footage 3,630 sqft
Price per Sqft $205
Subdivision Clover Creek
MLS Listing ID IR998926
Sold Date 12/20/23
Bedrooms 6
Full Baths 3
Condo Fees $197
HOA Fees $65/qua
HOA Y/N Yes
Abv Grd Liv Area 1,857
Originating Board recolorado
Year Built 1998
Annual Tax Amount $3,729
Tax Year 2022
Lot Size 7,405 Sqft
Acres 0.17
Property Description
Too many amenities to list at an amazing price - MUST SEE INSIDE! Beautifully maintained ranch in the popular Clover Creek neighborhood of SW Longmont, on a quiet street, across from HOA open space. Condition of entire home shows the pride of ownership. Space for everyone upstairs with relaxing living area, window-lit office, open dining, plus a breakfast nook. Roomy kitchen with granite countertops, gas range, stainless appliances, and new hardware and fixtures. Tile kitchen floors and new, modern luxury vinyl plank throughout. Primary bedroom bath is fully redone with contemporary finishes, new vanity, and walk-out shower with tile surround. Huge finished basement provides 3 more bedrooms, plus large rec room with wet bar. and a spot for full-size fridge. New sliding door and front window in office. New premium furnace/AC with UV air purification system and humidifier. Finished, insulated garage with high ceilings, storage galore, and dedicated shop heater. Easy-to-maintain front yard, and big backyard with newer deck and concrete patio pad sized and powered for hot tub. Enjoy the community's well-maintained open space with mature trees and paths, parks, and fully staffed private pool in the summer.
Location
State CO
County Boulder
Zoning R-SF
Rooms
Basement Full, Sump Pump
Main Level Bedrooms 3
Interior
Interior Features Eat-in Kitchen, Open Floorplan, Pantry, Radon Mitigation System, Vaulted Ceiling(s), Walk-In Closet(s), Wet Bar
Heating Forced Air
Cooling Ceiling Fan(s), Central Air
Fireplaces Type Family Room, Gas
Fireplace N
Appliance Dishwasher, Humidifier, Microwave, Oven, Refrigerator
Laundry In Unit
Exterior
Exterior Feature Dog Run
Parking Features Heated Garage, Oversized
Garage Spaces 2.0
Utilities Available Cable Available, Electricity Available, Internet Access (Wired), Natural Gas Available
Roof Type Composition
Total Parking Spaces 2
Garage Yes
Building
Lot Description Cul-De-Sac, Sprinklers In Front
Sewer Public Sewer
Water Public
Level or Stories One
Structure Type Wood Frame
Schools
Elementary Schools Blue Mountain
Middle Schools Altona
High Schools Silver Creek
School District St. Vrain Valley Re-1J
Others
Ownership Individual
Acceptable Financing Cash, Conventional, FHA, VA Loan
Listing Terms Cash, Conventional, FHA, VA Loan
Read Less
Want to know what your home might be worth? Contact us for a FREE valuation!

Our team is ready to help you sell your home for the highest possible price ASAP

© 2024 METROLIST, INC., DBA RECOLORADO® – All Rights Reserved
6455 S. Yosemite St., Suite 500 Greenwood Village, CO 80111 USA
Bought with The Agency - Boulder






