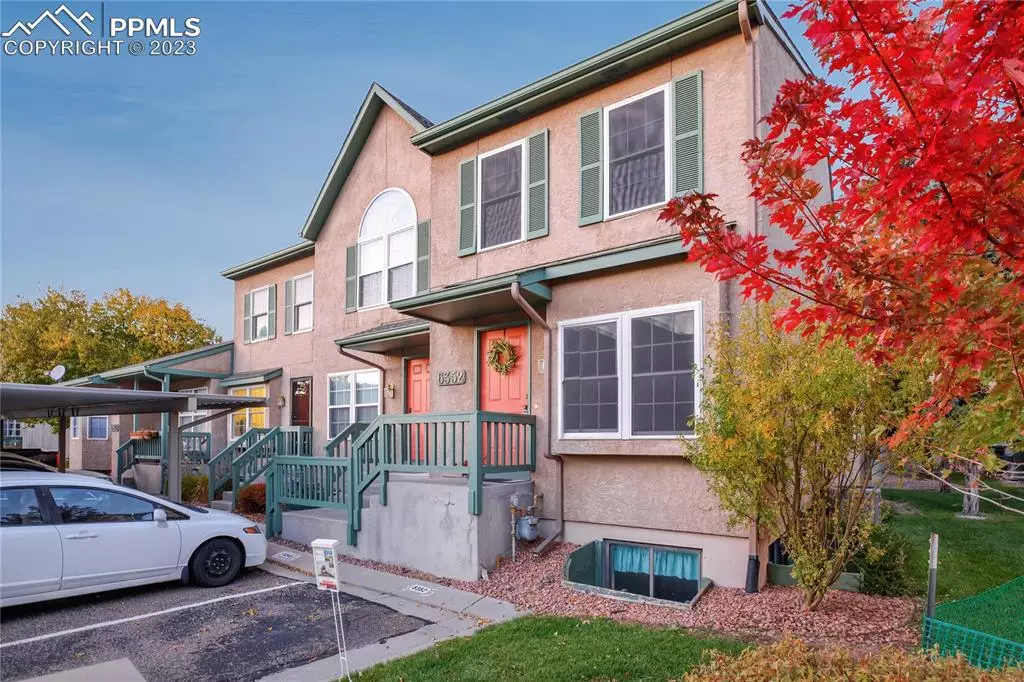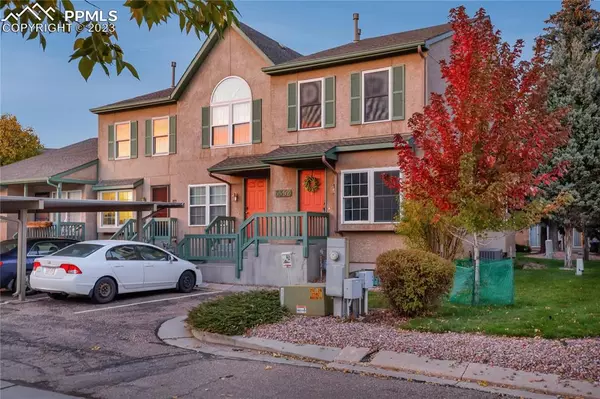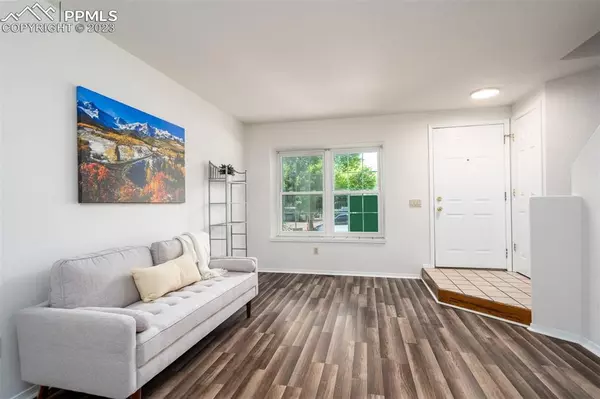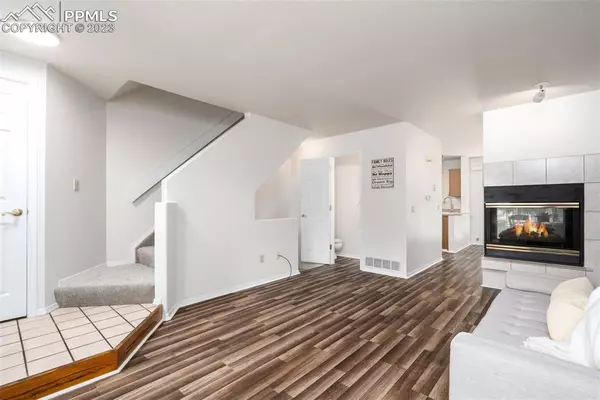$349,500
$349,500
For more information regarding the value of a property, please contact us for a free consultation.
6352 Colony CIR Colorado Springs, CO 80919
3 Beds
3 Baths
1,552 SqFt
Key Details
Sold Price $349,500
Property Type Townhouse
Sub Type Townhouse
Listing Status Sold
Purchase Type For Sale
Square Footage 1,552 sqft
Price per Sqft $225
MLS Listing ID 9206060
Sold Date 12/20/23
Style 2 Story
Bedrooms 3
Full Baths 1
Half Baths 1
Three Quarter Bath 1
Construction Status Existing Home
HOA Fees $184/mo
HOA Y/N Yes
Year Built 1991
Annual Tax Amount $1,123
Tax Year 2022
Lot Size 512 Sqft
Property Description
Welcome to your ideal townhome in D-20 Colorado Springs! This exceptional property features a host of desirable amenities, including a fabulous deck and covered patio, new PAINT, and new FLOORING throughout. As you step inside, you'll be greeted by a spacious living room and cozy dual sided fireplace on the main level providing a warm and inviting ambiance. The kitchen connects to a cheerful dining nook and has access to the covered patio with room for seating and a grill. Upstairs, find one bedroom, one full bathroom and the master bedroom. The expansive master bedroom boasts a unique walk-out design, leading to an upper-level deck. Savor the tranquility and beauty of the outdoors right from the comfort of your own bedroom! Moving to the basement, discover a space that is the perfect place to hangout with loved ones. Three levels in all, this home has room for everyone. Even more getting an extremely desirable location for this price –You don't want to miss this home! A/C and all triple pane windows are only five years old –Furnace and water heater too!
Location
State CO
County El Paso
Area Delmonico
Interior
Cooling Ceiling Fan(s), Central Air
Flooring Carpet, Vinyl/Linoleum
Fireplaces Number 1
Fireplaces Type Gas, Main, One
Laundry Electric Hook-up, Main
Exterior
Parking Features Assigned, Carport
Garage Spaces 2.0
Fence None
Utilities Available Electricity, Natural Gas, Telephone
Roof Type Composite Shingle
Building
Lot Description Level
Foundation Full Basement
Water Municipal
Level or Stories 2 Story
Finished Basement 100
Structure Type Wood Frame
Construction Status Existing Home
Schools
Middle Schools Eagleview
High Schools Air Academy
School District Academy-20
Others
Special Listing Condition Not Applicable
Read Less
Want to know what your home might be worth? Contact us for a FREE valuation!

Our team is ready to help you sell your home for the highest possible price ASAP







