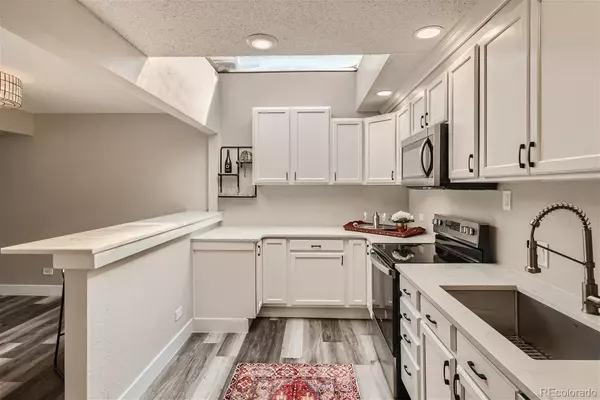$385,000
$385,000
For more information regarding the value of a property, please contact us for a free consultation.
2803 S Locust ST Denver, CO 80222
2 Beds
2 Baths
1,428 SqFt
Key Details
Sold Price $385,000
Property Type Townhouse
Sub Type Townhouse
Listing Status Sold
Purchase Type For Sale
Square Footage 1,428 sqft
Price per Sqft $269
Subdivision Gaiser Holly Ridge
MLS Listing ID 3385079
Sold Date 12/20/23
Bedrooms 2
Full Baths 1
Half Baths 1
Condo Fees $412
HOA Fees $412/mo
HOA Y/N Yes
Abv Grd Liv Area 1,428
Originating Board recolorado
Year Built 1970
Annual Tax Amount $1,160
Tax Year 2023
Property Description
We believe happiness starts with a peaceful and refreshing home. Our goal is to help people realize that feeling by offering bright, fresh, and clean properties to call home. Because that is our goal, we present to you 2803 S Locust Street, immaculately remodeled property stands as a testament to modern luxury, convenience, and style, beckoning you to experience the pinnacle of suburban living. As you step foot into this property, your eyes are immediately drawn to the stunning new vinyl floors that stretch out before you, creating an inviting pathway through this pristine residence. The heart of this home is undoubtedly the gourmet kitchen bathed in an abundance of natural light. Here, you'll discover brand-new stainless steel appliances, expansive new quartz countertops and modern lighting. Moving through the property, you'll be captivated by the spa-like bathrooms, where meticulous attention to detail has created a sanctuary of relaxation. The bathroom vanity is shining, and the new tiles in both the bathroom and the fireplace surround elevate these spaces. Fresh paint throughout the entire home ensures that every room feels bright, and inviting. The secure underground parking offers convenience, two parking spaces, and storage. Located just 15 minutes from the bustling heart of downtown Denver and the thriving Denver Tech Center. For those who value easy access to transportation, you're in luck. This home is situated within walking distance of a light rail station and bus stops, making your daily commute a breeze. And with a grocery store and dining just a short stroll away, you'll have everything you need at your fingertips. Schedule your viewing today, and let us help you embark on your Colorado adventure in a home that's sure to exceed your every expectation. Act quickly because this property won't stay on the market for long. Your new beginning starts here, in this perfect Denver oasis! Ask about Seller Concession Options.
Location
State CO
County Denver
Zoning S-MU-3
Interior
Interior Features Breakfast Nook, Open Floorplan, Quartz Counters, Walk-In Closet(s)
Heating Forced Air
Cooling Air Conditioning-Room, Central Air
Flooring Carpet, Vinyl
Fireplaces Number 1
Fireplaces Type Family Room
Fireplace Y
Appliance Dishwasher, Disposal, Microwave, Oven, Refrigerator
Laundry In Unit
Exterior
Parking Features Storage, Underground
Garage Spaces 2.0
Pool Outdoor Pool
Utilities Available Cable Available, Electricity Available, Phone Available
Roof Type Composition
Total Parking Spaces 2
Garage Yes
Building
Sewer Public Sewer
Water Public
Level or Stories Two
Structure Type Brick,Stucco
Schools
Elementary Schools Bradley
Middle Schools Hamilton
High Schools Thomas Jefferson
School District Denver 1
Others
Senior Community No
Ownership Corporation/Trust
Acceptable Financing Cash, Conventional, FHA, VA Loan
Listing Terms Cash, Conventional, FHA, VA Loan
Special Listing Condition None
Read Less
Want to know what your home might be worth? Contact us for a FREE valuation!

Our team is ready to help you sell your home for the highest possible price ASAP

© 2024 METROLIST, INC., DBA RECOLORADO® – All Rights Reserved
6455 S. Yosemite St., Suite 500 Greenwood Village, CO 80111 USA
Bought with Your Castle Real Estate Inc






