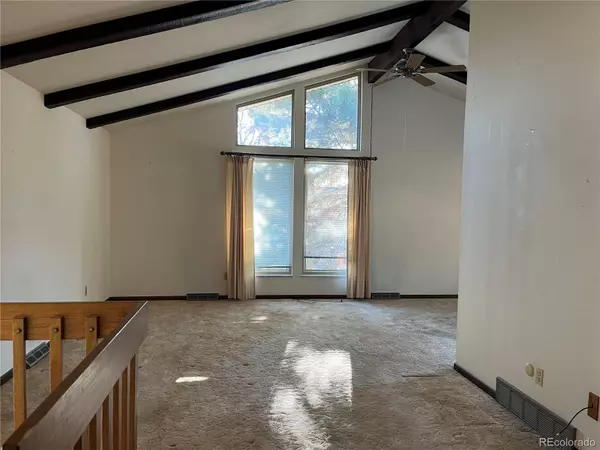$460,000
$459,900
For more information regarding the value of a property, please contact us for a free consultation.
2476 S Lansing WAY Aurora, CO 80014
4 Beds
2 Baths
1,818 SqFt
Key Details
Sold Price $460,000
Property Type Single Family Home
Sub Type Single Family Residence
Listing Status Sold
Purchase Type For Sale
Square Footage 1,818 sqft
Price per Sqft $253
Subdivision Eastridge
MLS Listing ID 6966671
Sold Date 12/21/23
Bedrooms 4
Full Baths 1
Three Quarter Bath 1
HOA Y/N No
Abv Grd Liv Area 1,818
Originating Board recolorado
Year Built 1973
Annual Tax Amount $1,378
Tax Year 2022
Lot Size 0.260 Acres
Acres 0.26
Property Description
Welcome to this 4-bedroom, 2-bathroom house nestled in the charming neighborhood of Eastridge. Boasting a solid foundation and endless character, this vintage is ready to be your modern masterpiece. As you step inside, you'll find yourself in the large, welcoming foyer. The upper level has dramatic vaulted ceilings and an abundance of natural light. The 2 spacious bedrooms offer comfortable living spaces. The primary bedroom is roomy and is attached to the full hall bath. The kitchen, though requiring a refresh, is the heart of the home and comes with an added bonus – a deck that provides a lovely spot for savoring your morning coffee. The dining room, located just off the kitchen, seamlessly flows into the living room, creating an open and inviting atmosphere, perfect for both daily living and special gatherings. Descend to the lower level, where you'll discover 2 additional bedrooms. A 3/4 hall bath is conveniently located on this level, complete with a laundry room for added convenience. But the true gem of the lower level is the spacious media room, where you can unwind and enjoy your favorite movies, TV shows, or create your own entertainment center. The large backyard is ideal for hosting barbecues and a great spot for kids of all ages to play. Conveniently situated near I-25 and I-225, this home offers easy access to commuting, ensuring that you're always connected to the heart of the city. In addition, you'll find a wealth of dining and shopping options just a stone's throw away, making everyday convenience and leisure activities easily accessible. Don't miss the chance to transform this canvas into your own masterpiece and make it a place where lasting memories are created. This home has been thoughtfully priced for you to make it your own. Welcome to your new home.
Location
State CO
County Arapahoe
Interior
Interior Features Eat-in Kitchen
Heating Forced Air
Cooling Central Air
Flooring Carpet, Linoleum
Fireplace N
Appliance Dishwasher, Oven, Refrigerator
Exterior
Garage Spaces 2.0
Roof Type Wood
Total Parking Spaces 2
Garage Yes
Building
Lot Description Level
Sewer Public Sewer
Water Public
Level or Stories Split Entry (Bi-Level)
Structure Type Wood Siding
Schools
Elementary Schools Eastridge
Middle Schools Prairie
High Schools Overland
School District Cherry Creek 5
Others
Senior Community No
Ownership Estate
Acceptable Financing Cash, Conventional, Other
Listing Terms Cash, Conventional, Other
Special Listing Condition None
Read Less
Want to know what your home might be worth? Contact us for a FREE valuation!

Our team is ready to help you sell your home for the highest possible price ASAP

© 2024 METROLIST, INC., DBA RECOLORADO® – All Rights Reserved
6455 S. Yosemite St., Suite 500 Greenwood Village, CO 80111 USA
Bought with RE/MAX Professionals






