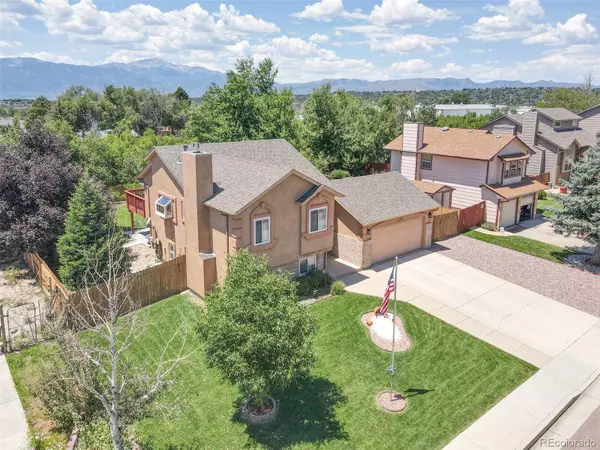$405,000
$400,000
1.3%For more information regarding the value of a property, please contact us for a free consultation.
1625 Leoti DR Colorado Springs, CO 80915
3 Beds
2 Baths
1,584 SqFt
Key Details
Sold Price $405,000
Property Type Single Family Home
Sub Type Single Family Residence
Listing Status Sold
Purchase Type For Sale
Square Footage 1,584 sqft
Price per Sqft $255
Subdivision Constitution Hills
MLS Listing ID 5498002
Sold Date 12/21/23
Bedrooms 3
Full Baths 2
HOA Y/N No
Abv Grd Liv Area 877
Originating Board recolorado
Year Built 1985
Annual Tax Amount $898
Tax Year 2022
Lot Size 10,018 Sqft
Acres 0.23
Property Description
Nestled in a prime location near the bustling Powers corridor with its array of shopping and restaurants, this meticulously maintained 3-bedroom, 2-bathroom home is a true gem. Boasting a convenient 2-car garage, this residence is perfectly situated for those seeking proximity to Peterson and Schriever Air Force Bases, as well as Fort Carson. The heart of this home is its stunning, remodeled kitchen that leaves nothing to be desired. Equipped with state-of-the-art appliances, including an oven, stove top with hood, and reverse osmosis system, the kitchen is a culinary haven. Electric shades in the kitchen and foyer provide both style and practicality, while a beautiful garden window adds a touch of charm. Storage is abundant for any chef, with granite countertops and cabinetry featuring all the bells and whistles, such as soft-close drawers and a touch faucet. Step outside onto the deck, where the breathtaking view of Pikes Peak unfolds before you. With the added benefit of backing to open space, this home provides a peaceful retreat. The front and back yards are meticulously landscaped, offering a serene outdoor oasis. Anticipate future updates, including a new roof, ensuring both style and security. A sprinkler system keeps the lush greenery vibrant, and for added peace of mind, the home is equipped with an alarm system and Ring camera. Inside, the luxury continues with beautifully remodeled bathrooms, adding a touch of sophistication to this already exceptional home. Hardwood flooring in the kitchen completes the picture of modern elegance. Don't miss your opportunity to own this slice of paradise that effortlessly combines style, functionality, and a prime location. Your dream home awaits!
Location
State CO
County El Paso
Zoning RS-6000 CA
Rooms
Basement Partial
Interior
Interior Features Ceiling Fan(s), High Speed Internet
Heating Forced Air
Cooling Central Air
Flooring Tile, Wood
Fireplaces Number 1
Fireplaces Type Basement
Fireplace Y
Appliance Cooktop, Dishwasher, Disposal, Dryer, Gas Water Heater, Microwave, Oven, Range, Range Hood, Refrigerator, Self Cleaning Oven, Trash Compactor, Washer
Exterior
Exterior Feature Balcony, Barbecue, Private Yard, Rain Gutters
Parking Features 220 Volts
Garage Spaces 2.0
Fence Full
Utilities Available Cable Available, Electricity Available, Electricity Connected, Internet Access (Wired), Natural Gas Available, Natural Gas Connected, Natural Gas Not Available, Phone Available, Phone Connected
View Mountain(s)
Roof Type Architecural Shingle
Total Parking Spaces 2
Garage Yes
Building
Lot Description Landscaped, Near Public Transit, Open Space, Sprinklers In Front, Sprinklers In Rear
Foundation Slab
Sewer Public Sewer
Water Public
Level or Stories Tri-Level
Structure Type Frame,Stucco
Schools
Elementary Schools Remington
Middle Schools Horizon
High Schools Sand Creek
School District District 49
Others
Senior Community No
Ownership Individual
Acceptable Financing Cash, Conventional, FHA, VA Loan
Listing Terms Cash, Conventional, FHA, VA Loan
Special Listing Condition None
Read Less
Want to know what your home might be worth? Contact us for a FREE valuation!

Our team is ready to help you sell your home for the highest possible price ASAP

© 2024 METROLIST, INC., DBA RECOLORADO® – All Rights Reserved
6455 S. Yosemite St., Suite 500 Greenwood Village, CO 80111 USA
Bought with RE/MAX Real Estate Group Inc






