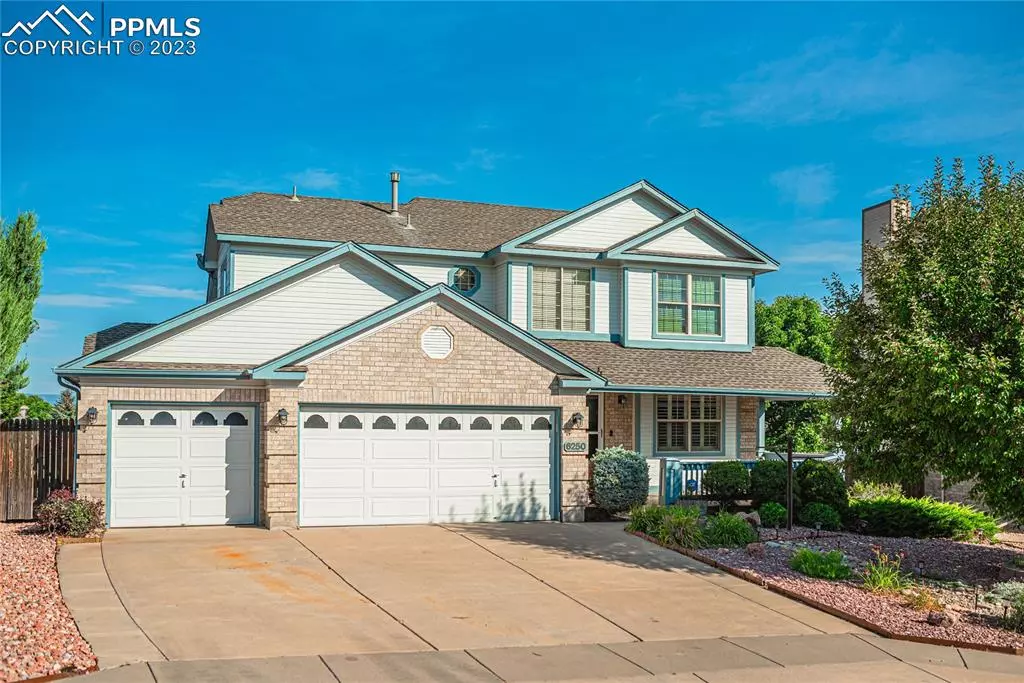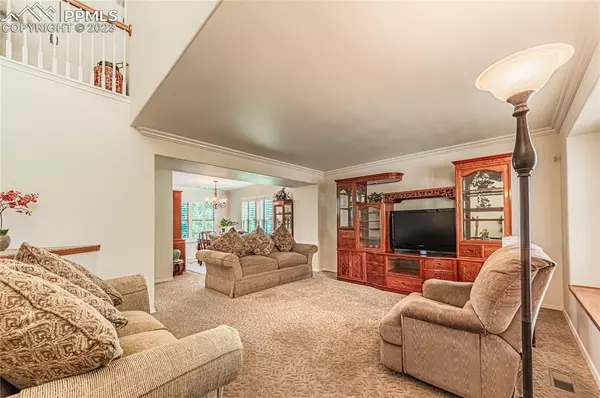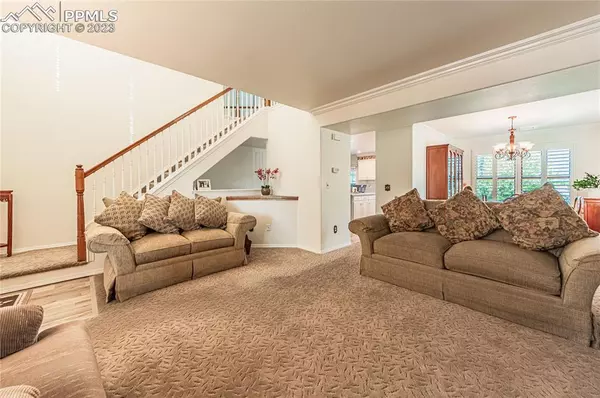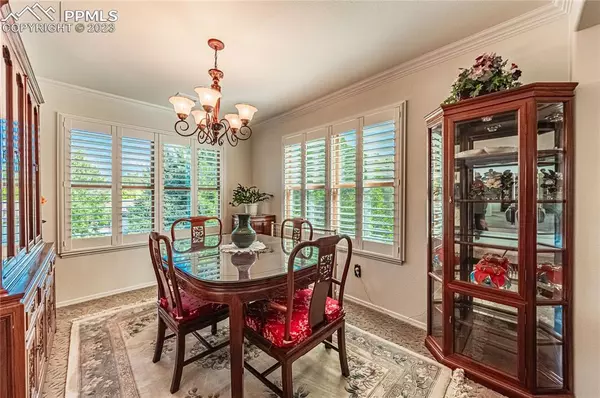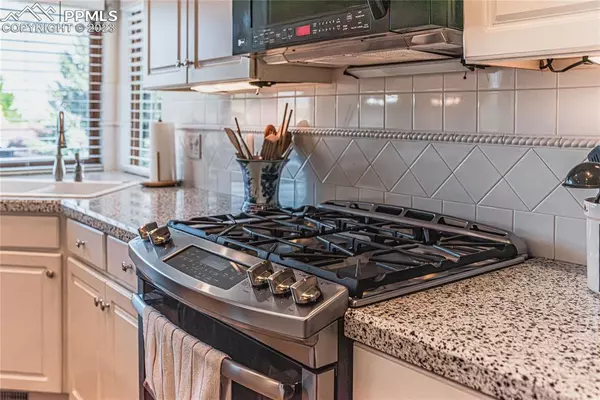$584,000
$595,000
1.8%For more information regarding the value of a property, please contact us for a free consultation.
6250 Soaring DR Colorado Springs, CO 80918
4 Beds
4 Baths
3,152 SqFt
Key Details
Sold Price $584,000
Property Type Single Family Home
Sub Type Single Family
Listing Status Sold
Purchase Type For Sale
Square Footage 3,152 sqft
Price per Sqft $185
MLS Listing ID 4591033
Sold Date 12/22/23
Style 2 Story
Bedrooms 4
Full Baths 2
Half Baths 1
Three Quarter Bath 1
Construction Status Existing Home
HOA Fees $10/ann
HOA Y/N Yes
Year Built 1997
Annual Tax Amount $1,223
Tax Year 2022
Lot Size 9,701 Sqft
Property Description
This home is what you have been waiting for! A four bedroom, 3 1/2 bath in a prime location. The office could easily serve as a fifth bedroom, playroom, study-room, or den. The home is near the elementary and middle schools. It's over 3,100 SF and is designed with impeccable details and custom cabinets throughout. From the minute you pull up to the home, you'll love the curb appeal of this fully xeriscaped yard - front and back. It includes an automatic drip irrigation system, three raised garden areas and a dry riverbed in the back yard. No more large water bills here. This home is very special in many ways. It has beautiful plantation shutters in the living and dining rooms and faux wood blinds throughout the rest of the home. Gorgeous LVP (luxury vinyl plank) flooring and tile throughout all wet areas. There are two master bedrooms with walk-in closets and en-suites as well as 2 other bedrooms. There's a 3-car garage with the 3rd bay converted to shop with custom built-in cabinets. Relax with a cup of coffee on your Trex deck overlooking Pikes Peak. Elegant crown molding throughout most of the main floor. The kitchen boasts an abundance of soft close white cabinetry with custom end panels, Granite Transformation counter tops, and tiled back splash with under cabinet lighting. There's plenty of room on the large island for eating or prepping that gourmet meal. Stainless-steel appliances with a gourmet hybrid: gas range/electric oven. Instant heat on the gas stove top and even electric cooking in the oven. Most cabinets have slide out shelves. There's a formal dining room and an informal dining area in the kitchen. The beautifully finished basement includes a Granite tiled wet bar and a large family room for playing, television, exercise, --- you decide. Two Heat & Glo fireplaces get you ready for those cool nights when you need a touch more ambiance. There're built-in custom cabinets in the Office/Den. Come and see. You won't be sorry.
Location
State CO
County El Paso
Area Vista Mesa
Interior
Interior Features 5-Pc Bath, 6-Panel Doors, Crown Molding, French Doors, Vaulted Ceilings
Cooling Ceiling Fan(s), Central Air
Flooring Carpet, Luxury Vinyl, Tile, Vinyl/Linoleum
Fireplaces Number 1
Fireplaces Type Basement, Free-standing, Gas, Heatilator, Insert, Lower, Main, Two
Laundry Electric Hook-up, Main
Exterior
Parking Features Attached
Garage Spaces 3.0
Fence All
Utilities Available Electricity, Natural Gas
Roof Type Composite Shingle
Building
Lot Description Level, Mountain View, Sloping
Foundation Full Basement, Walk Out
Water Municipal
Level or Stories 2 Story
Finished Basement 95
Structure Type Framed on Lot
Construction Status Existing Home
Schools
School District Colorado Springs 11
Others
Special Listing Condition Not Applicable
Read Less
Want to know what your home might be worth? Contact us for a FREE valuation!

Our team is ready to help you sell your home for the highest possible price ASAP



