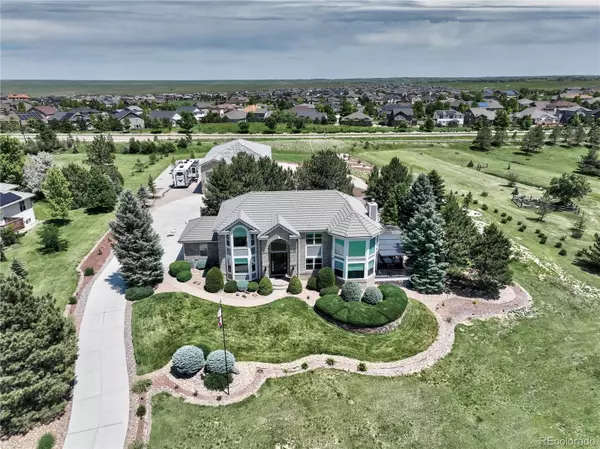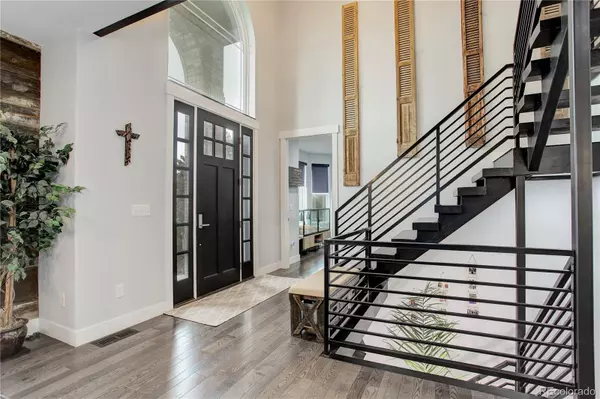$1,500,000
$1,550,000
3.2%For more information regarding the value of a property, please contact us for a free consultation.
26416 E Otero DR Aurora, CO 80016
5 Beds
5 Baths
4,730 SqFt
Key Details
Sold Price $1,500,000
Property Type Single Family Home
Sub Type Single Family Residence
Listing Status Sold
Purchase Type For Sale
Square Footage 4,730 sqft
Price per Sqft $317
Subdivision Stage Run
MLS Listing ID 8689001
Sold Date 12/22/23
Bedrooms 5
Full Baths 3
Condo Fees $3,840
HOA Fees $320/ann
HOA Y/N Yes
Abv Grd Liv Area 3,070
Originating Board recolorado
Year Built 1995
Annual Tax Amount $6,299
Tax Year 2022
Lot Size 2.280 Acres
Acres 2.28
Property Description
NEW PRICE! This has to be one of the most unique homes in the area. Just Minutes from Southlands Mall and easy access to major highways yet secluded for you to unwind after your day. Enjoy the wildlife from your custom kitchen and multiple outdoor seating areas. This custom home features 5 large bedrooms and 5 bathrooms but the unique touches throughout the home is what makes it one of a kind. This home features an extra large and tall shop sitting on a 70 by 40 foot base, upstairs storage, water, a bathroom, in floor drain for washing cars or rinsing out the shop, an RV dump, heat and AC and a negotiable lift! Not many homes around offer anything near this. Inside does not disappoint. As you walk in you are greeted with an amazing custom staircase and a private office. Inside this west facing home, the vaulted ceilings and large windows feel very grand and the open concept is perfect for entertaining. The Laundry Room with custom cabinets and dog kennels are located in the mudroom on the main floor. The main bedrooms are upstairs with a grand Primary Bedroom and Secondary bedrooms with a jack and jill bathroom. The Basement is absolutely amazing and relaxing with a Koi Pond and a custom Cigar Lounge that is ventilated on its own. The Basement also has a custom walk out that leads right out to one of the many decks. Check out the pictures for more information!
Location
State CO
County Arapahoe
Rooms
Basement Finished, Full, Walk-Out Access
Interior
Interior Features Eat-in Kitchen, Entrance Foyer, Five Piece Bath, Granite Counters, High Ceilings, Jack & Jill Bathroom, Kitchen Island, Open Floorplan, Smoke Free, Hot Tub, Vaulted Ceiling(s), Walk-In Closet(s)
Heating Forced Air
Cooling Central Air
Fireplaces Number 1
Fireplaces Type Family Room
Fireplace Y
Appliance Bar Fridge, Dishwasher, Disposal, Range Hood, Self Cleaning Oven, Wine Cooler
Exterior
Exterior Feature Balcony, Barbecue, Fire Pit, Lighting, Smart Irrigation, Spa/Hot Tub
Parking Features 220 Volts, Concrete, Dry Walled, Exterior Access Door, Finished, Floor Coating, Heated Garage, Lift, Lighted, Oversized, Oversized Door, RV Garage, Storage, Tandem
Garage Spaces 13.0
View City, Mountain(s)
Roof Type Architecural Shingle
Total Parking Spaces 13
Garage Yes
Building
Lot Description Landscaped, Level, Many Trees, Meadow, Sprinklers In Front, Sprinklers In Rear
Sewer Septic Tank
Water Shared Well
Level or Stories Two
Structure Type Frame
Schools
Elementary Schools Black Forest Hills
Middle Schools Fox Ridge
High Schools Cherokee Trail
School District Cherry Creek 5
Others
Senior Community No
Ownership Individual
Acceptable Financing Cash, Conventional
Listing Terms Cash, Conventional
Special Listing Condition None
Read Less
Want to know what your home might be worth? Contact us for a FREE valuation!

Our team is ready to help you sell your home for the highest possible price ASAP

© 2024 METROLIST, INC., DBA RECOLORADO® – All Rights Reserved
6455 S. Yosemite St., Suite 500 Greenwood Village, CO 80111 USA
Bought with RE/MAX NORTHWEST INC






