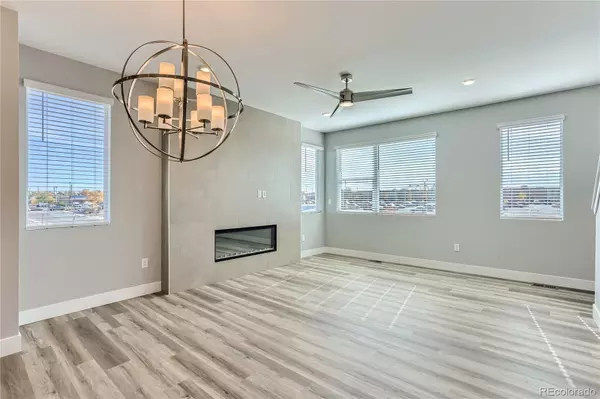$559,990
$569,990
1.8%For more information regarding the value of a property, please contact us for a free consultation.
304 Geneva St Aurora, CO 80010
3 Beds
3 Baths
1,715 SqFt
Key Details
Sold Price $559,990
Property Type Townhouse
Sub Type Townhouse
Listing Status Sold
Purchase Type For Sale
Square Footage 1,715 sqft
Price per Sqft $326
Subdivision Argenta
MLS Listing ID 8863252
Sold Date 12/28/23
Style Contemporary,Mid-Century Modern,Urban Contemporary
Bedrooms 3
Full Baths 3
Condo Fees $100
HOA Fees $100/mo
HOA Y/N Yes
Abv Grd Liv Area 1,715
Originating Board recolorado
Year Built 2023
Annual Tax Amount $2,752
Tax Year 2022
Lot Size 1,306 Sqft
Acres 0.03
Property Description
Model Home For Sale! Dream Finders Homes proudly presents our new luxury three-story townhomes in Metro Denver. Introducing the Lowry B, a spacious 3-bedroom, 3-bathroom residence that offers optimal flow and versatile living spaces. Dual master suites, a balcony, and a laundry room on the 3rd floor enhance the convenience of this home. The 2nd floor boasts an open layout with a 3rd bedroom and full bath, complemented by a bonus/flex room on the first level and a 2-car garage. Designed with energy efficiency in mind, enjoy eco-friendly AC, furnace, tankless water heater, lighting, moen bath fixtures, and appliances. This home is packed with every option you can think of! Countless DFH included features, such as faux wood blinds on operable windows, add to the chic appeal of these homes. Perfectly situated in the heart of Metro-Denver, these exquisite townhomes offer proximity to Lowry Town Center, Lowry Dog Park, UCHealth, and Cherry Creek Shopping Center. Downtown and major highways, I-25 and I-70, are easily accessible. Argenta is more than just luxury townhomes; it encompasses retail spaces and a Central Plaza with a food truck area, event space, lawn, and captivating art installations. The community boasts two shared courtyards, featuring shaded BBQ areas and comfortable seating. This home is a great option for investors looking to buy a model home with a leaseback. 8% return on rental return. Ready November 2023!
Location
State CO
County Arapahoe
Rooms
Basement Crawl Space, Sump Pump, Unfinished
Main Level Bedrooms 1
Interior
Interior Features Ceiling Fan(s), Eat-in Kitchen, High Ceilings, Kitchen Island, Open Floorplan, Pantry, Smoke Free, Stone Counters, Walk-In Closet(s)
Heating Forced Air
Cooling Air Conditioning-Room
Flooring Carpet, Laminate, Tile
Fireplaces Number 1
Fireplaces Type Family Room
Fireplace Y
Appliance Cooktop, Dishwasher, Double Oven, Gas Water Heater, Microwave, Range Hood, Sump Pump, Tankless Water Heater
Exterior
Exterior Feature Balcony, Barbecue, Dog Run, Garden, Rain Gutters
Parking Features Concrete, Lighted
Garage Spaces 2.0
Roof Type Architecural Shingle
Total Parking Spaces 2
Garage Yes
Building
Lot Description Corner Lot, Landscaped, Master Planned, Near Public Transit
Sewer Public Sewer
Water Public
Level or Stories Tri-Level
Structure Type Brick,Cement Siding,Concrete,Frame,Other
Schools
Elementary Schools Fulton
Middle Schools Aurora West
High Schools Aurora Central
School District Adams-Arapahoe 28J
Others
Senior Community No
Ownership Builder
Acceptable Financing Cash, Conventional, FHA, Other
Listing Terms Cash, Conventional, FHA, Other
Special Listing Condition None
Pets Allowed Yes
Read Less
Want to know what your home might be worth? Contact us for a FREE valuation!

Our team is ready to help you sell your home for the highest possible price ASAP

© 2024 METROLIST, INC., DBA RECOLORADO® – All Rights Reserved
6455 S. Yosemite St., Suite 500 Greenwood Village, CO 80111 USA
Bought with LIV Sotheby's International Realty






