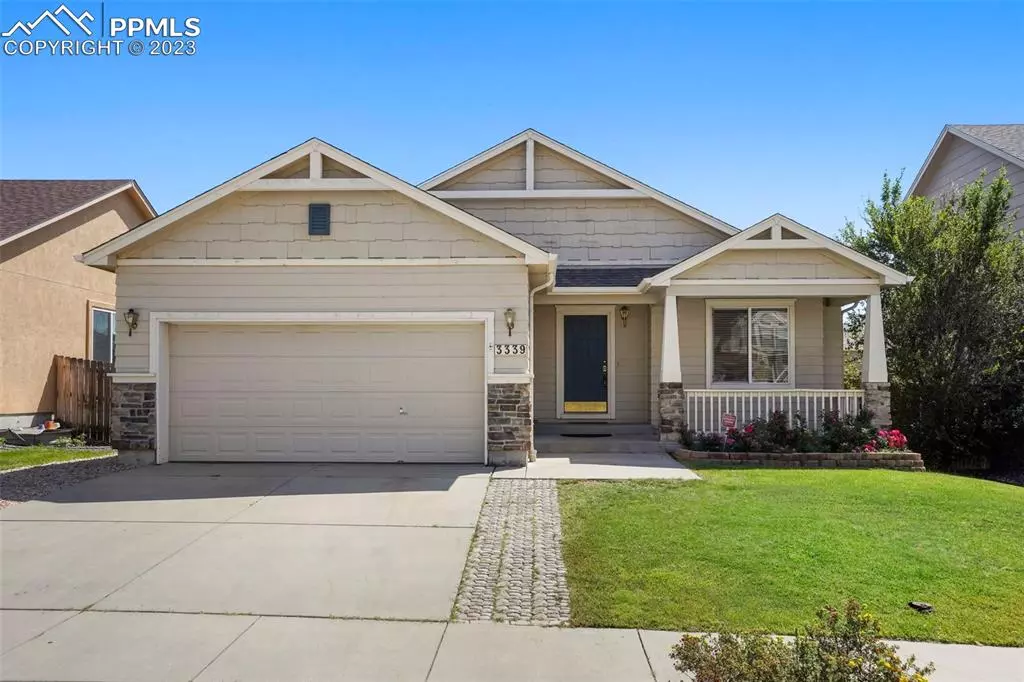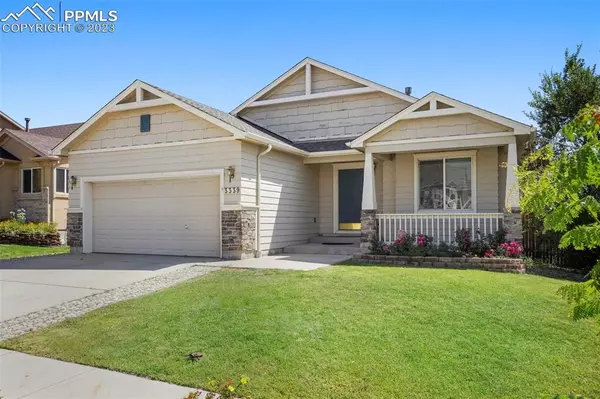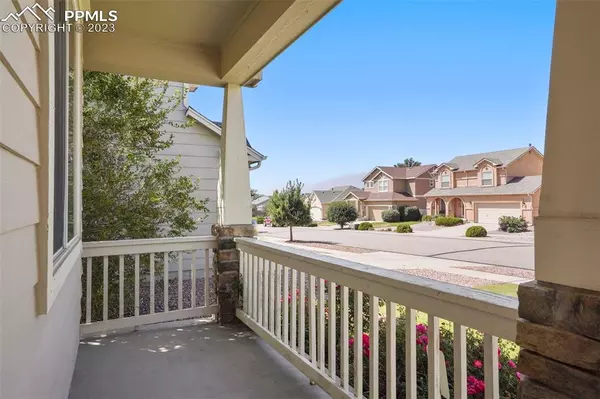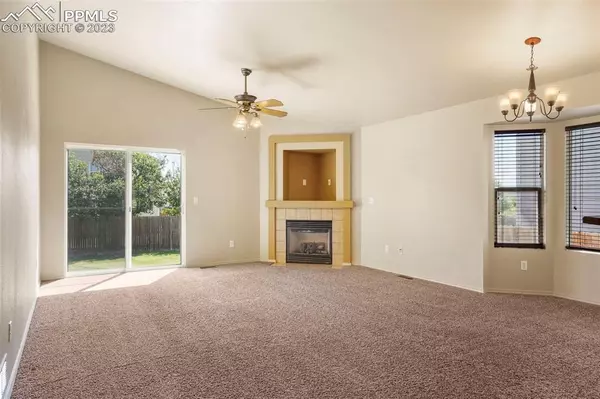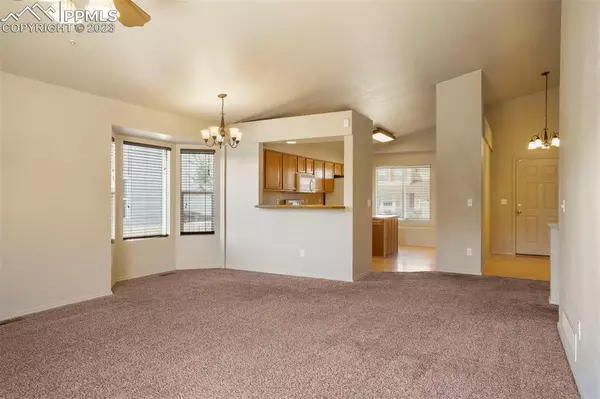$435,000
$435,000
For more information regarding the value of a property, please contact us for a free consultation.
3339 Castellon DR Colorado Springs, CO 80916
4 Beds
3 Baths
2,620 SqFt
Key Details
Sold Price $435,000
Property Type Single Family Home
Sub Type Single Family
Listing Status Sold
Purchase Type For Sale
Square Footage 2,620 sqft
Price per Sqft $166
MLS Listing ID 6674118
Sold Date 12/29/23
Style Ranch
Bedrooms 4
Full Baths 3
Construction Status Existing Home
HOA Fees $45/qua
HOA Y/N Yes
Year Built 2004
Annual Tax Amount $1,239
Tax Year 2022
Lot Size 6,600 Sqft
Property Description
Beautiful 4 bedroom rancher in Soaring Eagles! Sit and enjoy the spectacular mountain views from the covered front porch. Walk into the living room with vaulted ceiling and cozy gas fireplace. Make your way out to the private fenced backyard. Sit on the back patio and watch the kids or read a book. The spacious kitchen has a large kitchen island, all appliances and lots of cabinet and counter space and the best thing about it? You can see Pikes Peak every day. The full finished basement boasts two large bedrooms with walk-in closets, a full bath and a family room with laminate wood flooring and surround sound for movie nights!! Within walking distance to the neighborhood park and close to shopping, dining, schools and entertainment.
Location
State CO
County El Paso
Area Soaring Eagles
Interior
Interior Features 5-Pc Bath, 6-Panel Doors, Vaulted Ceilings
Cooling Ceiling Fan(s), Central Air
Flooring Carpet, Ceramic Tile, Wood
Fireplaces Number 1
Fireplaces Type Gas, Main
Laundry Basement
Exterior
Parking Features Attached
Garage Spaces 2.0
Utilities Available Cable, Electricity, Natural Gas
Roof Type Composite Shingle
Building
Lot Description Level, Mountain View, View of Pikes Peak
Foundation Full Basement
Water Municipal
Level or Stories Ranch
Finished Basement 98
Structure Type Wood Frame
Construction Status Existing Home
Schools
Middle Schools Panorama
High Schools Sierra
School District Harrison-2
Others
Special Listing Condition Not Applicable
Read Less
Want to know what your home might be worth? Contact us for a FREE valuation!

Our team is ready to help you sell your home for the highest possible price ASAP



