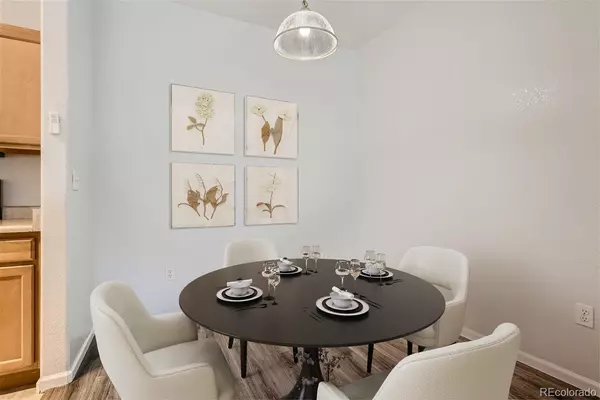$335,000
$345,000
2.9%For more information regarding the value of a property, please contact us for a free consultation.
15700 E Jamison DR #2-104 Englewood, CO 80112
2 Beds
2 Baths
1,037 SqFt
Key Details
Sold Price $335,000
Property Type Condo
Sub Type Condominium
Listing Status Sold
Purchase Type For Sale
Square Footage 1,037 sqft
Price per Sqft $323
Subdivision Savannah
MLS Listing ID 7372630
Sold Date 12/29/23
Style Contemporary
Bedrooms 2
Full Baths 2
Condo Fees $284
HOA Fees $284/mo
HOA Y/N Yes
Abv Grd Liv Area 1,037
Originating Board recolorado
Year Built 2004
Annual Tax Amount $1,724
Tax Year 2022
Property Description
** Just Reduced $5k + $5k in concessions to help buy down your interest rate. ** Lowest priced home in the community. Move-in ready 2br/2ba ground floor condo in the highly coveted Cherry Creek School District! As you step inside into this open & flowing floorplan you'll see the abundance of natural light and updates throughout. The living room is equipped with a gas fireplace that leads out to your private patio, storage closet & gas hookup for your outdoor grilling. The kitchen has all new stainless steel appliances, a separate dining area and an adjoining laundry room with a newer washer & dryer. Laminate wood flooring in the entry and living area with a tiled kitchen and newer carpet in the bedrooms. Spacious primary bedroom with walk-in closet and an en-suite bathroom with dual vanities & an oversized soaking tub. The second bedroom has its own private bath as well as separate patio access. Home is also equipped with its own water softener and filtration system. The Savannah community has secured gated access with amenities including the pool, hot tub, fitness center and playground. Building recevied a new roof in early Oct 2023. Looking for outdoor activities? There are a number of hiking and biking trails nearby at the CC Ecological Park, the new Dove Valley Regional Park & the Cherry Creek State Park & Trail. Looking for some fun? Less than 10 minutes away, you have all the shops & restaurants off Parker & Arapahoe Rd and a number of hot spots such as the Broncos Headquarters, Top Golf, Ikea, Fiddler's Green Amphitheatre and everything Park Meadows has to offer. True turn-key living at its best. PLEASE NOTE - The property sales history in the MLS/Zillow is not accurate. It's attaching us to 2 other sales in the community and making it look like this condo has sold 3 times in 2 years. These sellers bought in 2021 and it last sold in 2015.
Location
State CO
County Arapahoe
Rooms
Main Level Bedrooms 2
Interior
Interior Features Eat-in Kitchen, High Speed Internet, Laminate Counters, No Stairs, Open Floorplan, Primary Suite, Smoke Free, Walk-In Closet(s)
Heating Forced Air
Cooling Central Air
Flooring Carpet, Tile, Wood
Fireplaces Number 1
Fireplaces Type Family Room
Fireplace Y
Appliance Dishwasher, Disposal, Dryer, Freezer, Microwave, Range, Refrigerator, Washer, Water Purifier, Water Softener
Laundry In Unit
Exterior
Exterior Feature Balcony, Gas Valve, Playground
Pool Outdoor Pool
Utilities Available Cable Available, Electricity Connected, Phone Available
Roof Type Architecural Shingle
Total Parking Spaces 1
Garage No
Building
Lot Description Landscaped, Near Public Transit
Foundation Slab
Sewer Public Sewer
Water Public
Level or Stories One
Structure Type Stone,Wood Siding
Schools
Elementary Schools Red Hawk Ridge
Middle Schools Liberty
High Schools Grandview
School District Cherry Creek 5
Others
Senior Community No
Ownership Individual
Acceptable Financing Cash, Conventional, FHA, VA Loan
Listing Terms Cash, Conventional, FHA, VA Loan
Special Listing Condition None
Pets Allowed Yes
Read Less
Want to know what your home might be worth? Contact us for a FREE valuation!

Our team is ready to help you sell your home for the highest possible price ASAP

© 2024 METROLIST, INC., DBA RECOLORADO® – All Rights Reserved
6455 S. Yosemite St., Suite 500 Greenwood Village, CO 80111 USA
Bought with RE/MAX Alliance






