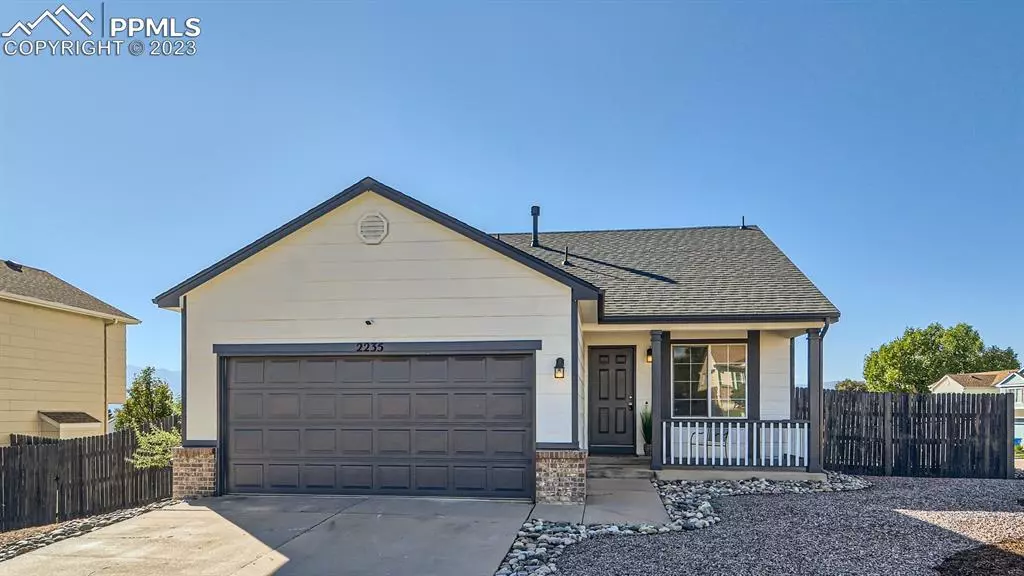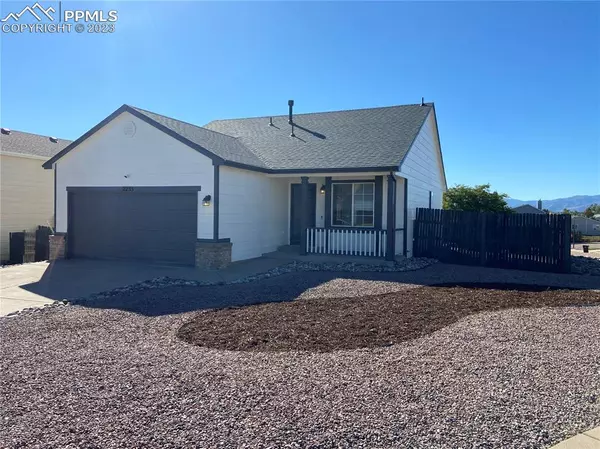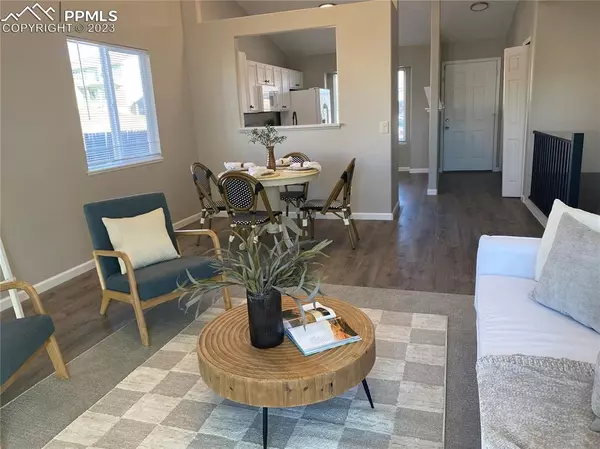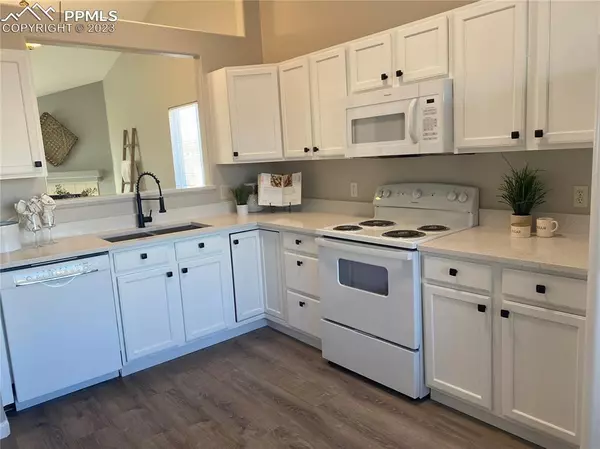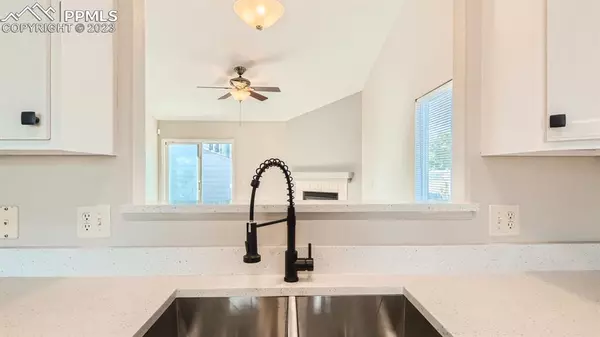$410,000
$417,500
1.8%For more information regarding the value of a property, please contact us for a free consultation.
2235 Lisa DR Colorado Springs, CO 80915
4 Beds
3 Baths
2,111 SqFt
Key Details
Sold Price $410,000
Property Type Single Family Home
Sub Type Single Family
Listing Status Sold
Purchase Type For Sale
Square Footage 2,111 sqft
Price per Sqft $194
MLS Listing ID 3180710
Sold Date 12/29/23
Style Ranch
Bedrooms 4
Full Baths 1
Three Quarter Bath 2
Construction Status Existing Home
HOA Y/N No
Year Built 1997
Annual Tax Amount $1,488
Tax Year 2022
Lot Size 6,902 Sqft
Property Description
NEW “everything” inside and out! Ask your agent about NEW INCENTIVES to make this beautifully updated ranch home with gorgeous mountain views. FULLY REMODELED with NEW stylish features and updates; 4 bedrooms, 3 bathrooms and 2-car garage. NEW roof, NEW exterior paint, NEW windows & NEW sliding glass door. Spacious open floorplan with vaulted ceiling in the living area with cozy gas fireplace. NEW luxury vinyl plank flooring throughout main floor, NEW fresh paint throughout the interior of the home, main level and basement. Modern remodeled kitchen with NEW freshly painted white cabinets. NEW quartz countertops, NEW stove, NEW microwave. Updated bathrooms with NEW vanities, NEW lights, NEW toilets; NEW tile shower in primary bath. Downstairs includes NEW carpet, light, bright GARDEN LEVEL 2nd primary bedroom with its own bath and conveniently located laundry area. Large family room for entertaining, spacious utility and storage room. Large corner lot with front covered patio; elevated back patio to enjoy sunsets and amazing mountain views. NEWLY painted fence, large garden box, terraced landscaping ready for your dream backyard. This delightful home is LOW MAINTENANCE AND MOVE-IN READY! Conveniently located to the Powers Road Corridor, shops, restaurants, grocery, schools, parks and every amenity imaginable. MUST SEE TODAY—it could be your dream home.
Location
State CO
County El Paso
Area Constitution Hills
Interior
Cooling Ceiling Fan(s)
Flooring Carpet, Luxury Vinyl, Plank
Fireplaces Number 1
Fireplaces Type Gas, Insert, Main
Laundry Basement
Exterior
Parking Features Attached
Garage Spaces 2.0
Fence Rear
Utilities Available Cable, Electricity, Natural Gas, Telephone
Roof Type Composite Shingle
Building
Lot Description Corner, Mountain View, View of Pikes Peak, See Prop Desc Remarks
Foundation Full Basement, Slab
Water Municipal
Level or Stories Ranch
Finished Basement 90
Structure Type Wood Frame
Construction Status Existing Home
Schools
Middle Schools Horizon
High Schools Sand Creek
School District Falcon-49
Others
Special Listing Condition Broker Owned
Read Less
Want to know what your home might be worth? Contact us for a FREE valuation!

Our team is ready to help you sell your home for the highest possible price ASAP



