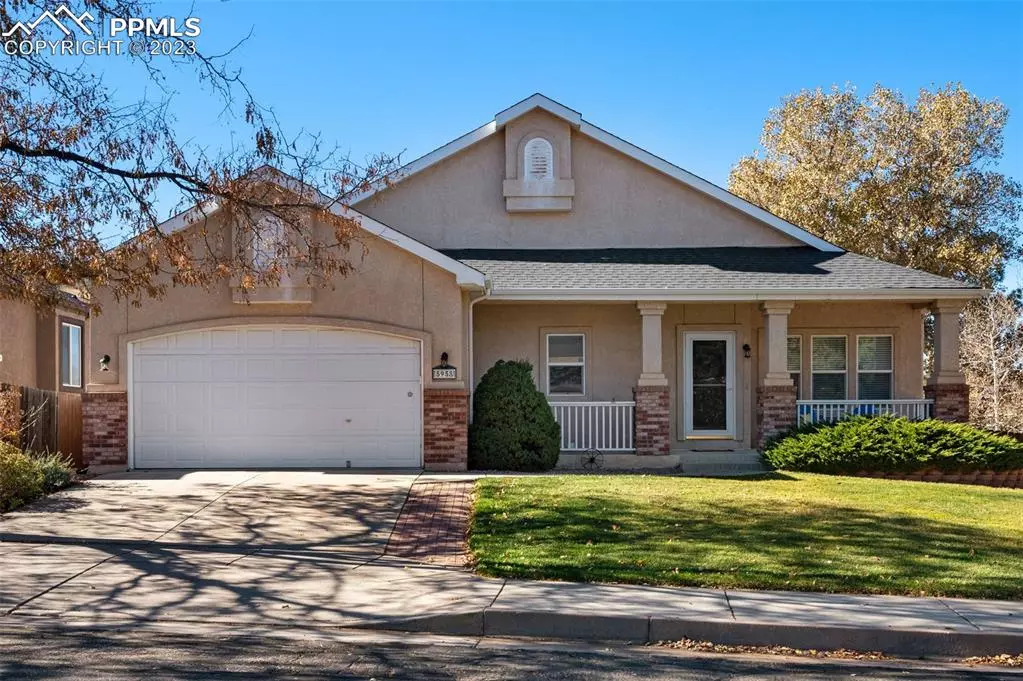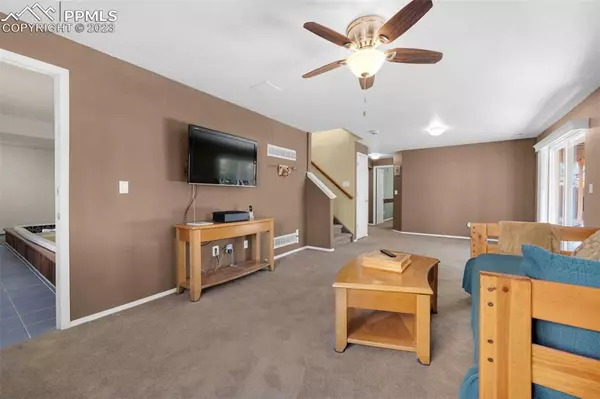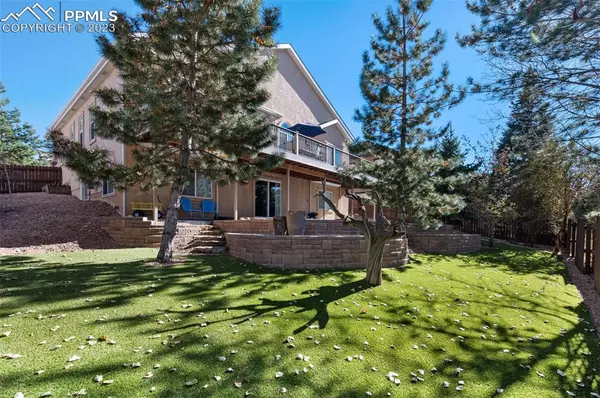$582,500
$585,000
0.4%For more information regarding the value of a property, please contact us for a free consultation.
5958 Treeledge DR Colorado Springs, CO 80918
4 Beds
3 Baths
3,236 SqFt
Key Details
Sold Price $582,500
Property Type Single Family Home
Sub Type Single Family
Listing Status Sold
Purchase Type For Sale
Square Footage 3,236 sqft
Price per Sqft $180
MLS Listing ID 1007301
Sold Date 12/29/23
Style Ranch
Bedrooms 4
Full Baths 2
Half Baths 1
Construction Status Existing Home
HOA Fees $10/ann
HOA Y/N Yes
Year Built 1997
Annual Tax Amount $1,869
Tax Year 2022
Lot Size 7,947 Sqft
Property Description
Welcome home to this semi-custom Saddletree home in The Summit at Vista Mesa! You'll love the outdoor living space with huge deck, stamped concrete patio, and "astro turf" fenced back yard. The ranch style floor plan with beautiful hardwood floors flows easily from the living room (with a double sided gas fireplace and built in shelving) to the dining area which shares the fireplace, and then to the kitchen space. The newly remodeled and updated island kitchen features beautiful granite countertops, newer appliances, and additional casual eating space that walks out to the huge back deck. Main level master bedroom is very spacious, with en-suite 5-piece bath and walk-in closet, plus a private walk-out to the back deck. Vaulted ceilings on the main floor make the home feel bright and spacious. The main level laundry/mud room is conveniently located between the garage and the bedroom wing of the main floor. The walk out basement has 2 large bedrooms plus a full-size bathroom and a large family room with closet space for additional storage. Also in the basement you'll find 490sq. Ft. unfinished space (including 120 sq. ft. mechanical room) that currently contains a large swim spa (sold as-is). This room can be used as-is as a spa room or changed to suit your needs. Schedule your showing today!
Location
State CO
County El Paso
Area The Summit At Vista Mesa
Interior
Interior Features 5-Pc Bath, 6-Panel Doors, Vaulted Ceilings
Cooling Central Air
Flooring Carpet, Vinyl/Linoleum, Wood
Fireplaces Number 1
Fireplaces Type Gas, Main
Laundry Main
Exterior
Parking Features Attached
Garage Spaces 2.0
Fence Rear
Utilities Available Electricity, Natural Gas
Roof Type Composite Shingle
Building
Lot Description Sloping
Foundation Walk Out
Water Municipal
Level or Stories Ranch
Finished Basement 70
Structure Type Wood Frame
Construction Status Existing Home
Schools
School District Colorado Springs 11
Others
Special Listing Condition Not Applicable
Read Less
Want to know what your home might be worth? Contact us for a FREE valuation!

Our team is ready to help you sell your home for the highest possible price ASAP







