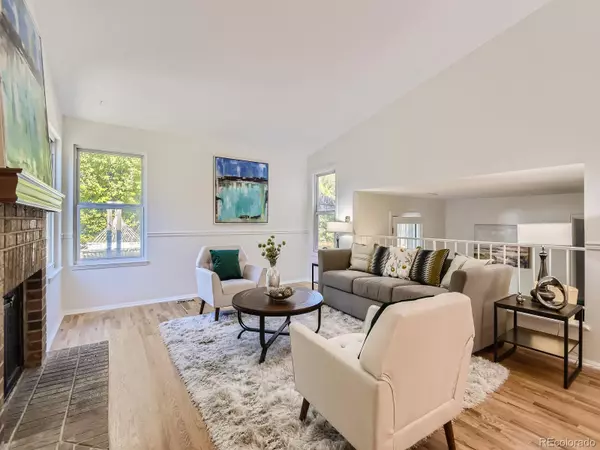$550,000
$550,000
For more information regarding the value of a property, please contact us for a free consultation.
8853 W Ontario AVE Littleton, CO 80128
4 Beds
2 Baths
1,655 SqFt
Key Details
Sold Price $550,000
Property Type Single Family Home
Sub Type Single Family Residence
Listing Status Sold
Purchase Type For Sale
Square Footage 1,655 sqft
Price per Sqft $332
Subdivision Stony Creek
MLS Listing ID 5315187
Sold Date 12/29/23
Bedrooms 4
Full Baths 1
Three Quarter Bath 1
HOA Y/N No
Abv Grd Liv Area 1,655
Originating Board recolorado
Year Built 1982
Annual Tax Amount $2,608
Tax Year 2022
Lot Size 5,662 Sqft
Acres 0.13
Property Description
Welcome home! This peaceful, super clean home in Littleton is the one for you. Everything is lovingly cared for and meticulously maintained - ready for you to move right on in. If sun-drenched living, spacious bedrooms and serene outdoor space is what you are looking for - look no more. Newer windows, furnace/ac, water heater, kitchen, interior and exterior paint, interior doors and a brand new roof are just some of the wonderful features of this Littleton gem. Room for everyone with 4 bedrooms and 2 living rooms. The gorgeous front and back yard have brick-paved patios and cascading landscaping - perfect for relaxing and entertaining. All of this and an oversized two-car garage. Close to everything wonderful that Littleton has to offer. A quiet getaway that cannot be missed.
Location
State CO
County Jefferson
Zoning P-D
Interior
Interior Features Open Floorplan, Smoke Free
Heating Forced Air, Natural Gas
Cooling Central Air
Flooring Carpet, Tile, Wood
Fireplaces Type Gas
Fireplace N
Appliance Cooktop, Dishwasher, Disposal, Dryer, Gas Water Heater, Microwave, Oven, Refrigerator, Washer
Exterior
Exterior Feature Dog Run, Lighting, Private Yard
Parking Features Oversized
Garage Spaces 2.0
Fence Full
Utilities Available Cable Available, Electricity Connected
Roof Type Composition
Total Parking Spaces 2
Garage Yes
Building
Lot Description Landscaped, Many Trees, Sprinklers In Front, Sprinklers In Rear
Sewer Public Sewer
Water Public
Level or Stories Multi/Split
Structure Type Frame
Schools
Elementary Schools Stony Creek
Middle Schools Deer Creek
High Schools Chatfield
School District Jefferson County R-1
Others
Senior Community No
Ownership Estate
Acceptable Financing 1031 Exchange, Cash, Conventional, FHA, VA Loan
Listing Terms 1031 Exchange, Cash, Conventional, FHA, VA Loan
Special Listing Condition None
Read Less
Want to know what your home might be worth? Contact us for a FREE valuation!

Our team is ready to help you sell your home for the highest possible price ASAP

© 2024 METROLIST, INC., DBA RECOLORADO® – All Rights Reserved
6455 S. Yosemite St., Suite 500 Greenwood Village, CO 80111 USA
Bought with Worth Clark Realty






