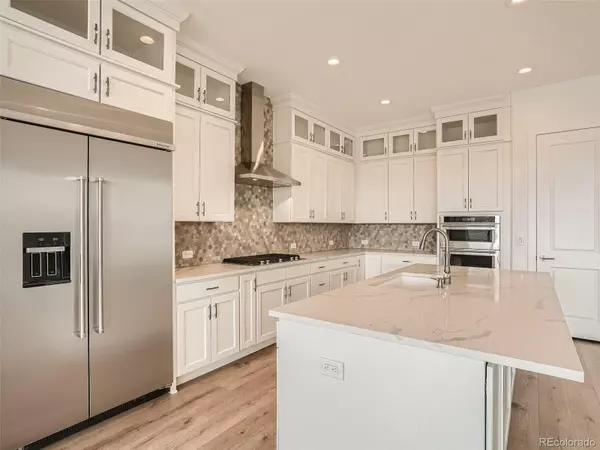$839,995
$839,995
For more information regarding the value of a property, please contact us for a free consultation.
329 Scrubjay CIR Castle Rock, CO 80104
2 Beds
2 Baths
1,714 SqFt
Key Details
Sold Price $839,995
Property Type Single Family Home
Sub Type Single Family Residence
Listing Status Sold
Purchase Type For Sale
Square Footage 1,714 sqft
Price per Sqft $490
Subdivision Montaine
MLS Listing ID 5920301
Sold Date 06/21/23
Bedrooms 2
Full Baths 2
Condo Fees $200
HOA Fees $200/mo
HOA Y/N Yes
Abv Grd Liv Area 1,714
Originating Board recolorado
Year Built 2023
Annual Tax Amount $8,399
Tax Year 2022
Lot Size 6,534 Sqft
Acres 0.15
Property Description
NEW Toll Brothers move-in ready home located in Regency at Montaine, Castle Rock’s premier resort-style active adult community! The Carson Traditional on homesite 57 is a 1,714 sq.ft., single-story home with 2 bedrooms, 2 bathrooms and a study. The open-concept great room is the perfect atmosphere for entertaining, with a large sliding door leading to the covered back deck showcasing Colorado's beautiful mountains. The unfinished, walk-out basement is already stubbed for rough-in plumbing for you to create the basement of your dreams. It also features an extended garage, floor to ceiling cabinets and an upgraded appliance package! This home is ideally located a short walk from 13 miles of private walking trails and the 10,000-square-foot amenity center, which features an outdoor pool and hot tub, fitness center, tennis courts, pickleball courts, community gathering rooms, and event lawn with stunning mountain views. Don't miss this opportunity - call today to schedule an appointment! Ready Now with limited time 4.99% Interest Rate Promotion! See Sales Representative for more details*
Location
State CO
County Douglas
Rooms
Basement Full, Walk-Out Access
Main Level Bedrooms 2
Interior
Interior Features Breakfast Nook, Entrance Foyer, Five Piece Bath, Kitchen Island, No Stairs, Open Floorplan, Pantry, Radon Mitigation System, Smoke Free, Walk-In Closet(s)
Heating Forced Air
Cooling Air Conditioning-Room
Flooring Carpet, Tile, Wood
Fireplaces Number 1
Fireplaces Type Family Room
Fireplace Y
Appliance Dishwasher, Disposal, Microwave, Oven, Range, Self Cleaning Oven, Sump Pump, Tankless Water Heater
Exterior
Garage Spaces 2.0
Roof Type Composition
Total Parking Spaces 2
Garage Yes
Building
Lot Description Greenbelt, Master Planned, Sprinklers In Front
Foundation Slab
Sewer Public Sewer
Level or Stories One
Structure Type Cement Siding,Frame,Rock
Schools
Elementary Schools South Ridge
Middle Schools Mesa
High Schools Douglas County
School District Douglas Re-1
Others
Senior Community Yes
Ownership Builder
Acceptable Financing Cash, Conventional, Jumbo, VA Loan
Listing Terms Cash, Conventional, Jumbo, VA Loan
Special Listing Condition None
Read Less
Want to know what your home might be worth? Contact us for a FREE valuation!

Our team is ready to help you sell your home for the highest possible price ASAP

© 2024 METROLIST, INC., DBA RECOLORADO® – All Rights Reserved
6455 S. Yosemite St., Suite 500 Greenwood Village, CO 80111 USA
Bought with Keller Williams Realty Success






