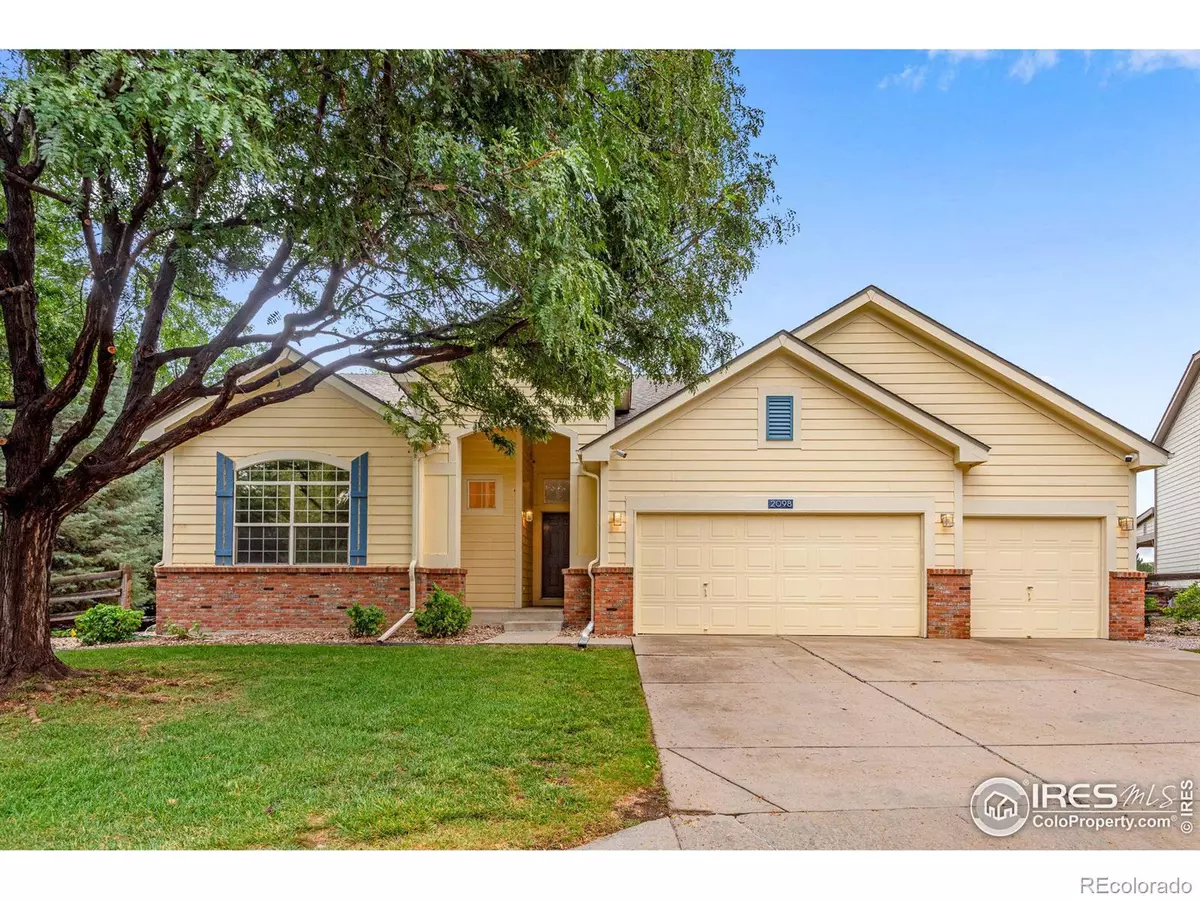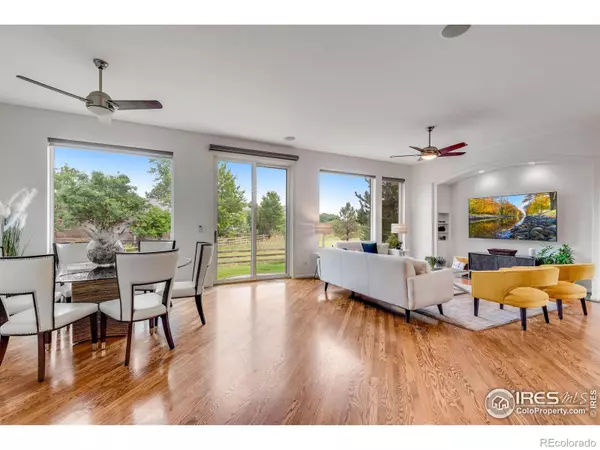$790,000
$799,500
1.2%For more information regarding the value of a property, please contact us for a free consultation.
2098 Willow Brook CIR Erie, CO 80516
4 Beds
3 Baths
3,629 SqFt
Key Details
Sold Price $790,000
Property Type Single Family Home
Sub Type Single Family Residence
Listing Status Sold
Purchase Type For Sale
Square Footage 3,629 sqft
Price per Sqft $217
Subdivision Orchard Glen 1 At Meadow Sweet Farm
MLS Listing ID IR996337
Sold Date 12/29/23
Bedrooms 4
Full Baths 2
Three Quarter Bath 1
Condo Fees $245
HOA Fees $81/qua
HOA Y/N Yes
Abv Grd Liv Area 2,148
Originating Board recolorado
Year Built 1998
Annual Tax Amount $3,925
Tax Year 2022
Lot Size 10,454 Sqft
Acres 0.24
Property Description
This 4BR, 3BA 3890 SQ FT home has an amazing and open layout which is complemented by its incredible location backing to beautiful Open Space. The abundance of natural light that streams into the home from floor-to-ceiling windows highlights the house. The functional and updated kitchen is tied brilliantly to the breakfast nook and bright living room. Entertaining has never been easier, with ample outdoor space. The well appointed primary suite offers views to the private backyard. Just adjacent to the primary are two secondary bedrooms and a hallway bathroom. Downstairs you'll find an entertainer's dream. In addition to the fourth bedroom and adjacent bathroom, you'll find ample space to relax, to hide away, or to spread out and play. If a theater room or gaming space is your cup of tea, you won't find a better spot. This space is ideal for all types of exhilarating play, endless enjoyment, and family bonding. Located close to all the wonderful things Erie has to offer-including BVSD's award-winning schools-this home has something for everyone. Don't miss your chance to establish yourself in one of Boulder County's most coveted communities.
Location
State CO
County Boulder
Zoning RES
Rooms
Basement Full
Main Level Bedrooms 3
Interior
Interior Features Eat-in Kitchen, Five Piece Bath, Kitchen Island, Open Floorplan, Pantry, Walk-In Closet(s), Wet Bar
Heating Forced Air
Cooling Ceiling Fan(s), Central Air
Flooring Tile, Wood
Fireplace Y
Appliance Bar Fridge, Dishwasher, Double Oven, Dryer, Microwave, Oven, Refrigerator, Washer
Laundry In Unit
Exterior
Garage Spaces 3.0
Fence Fenced
Utilities Available Cable Available, Electricity Available, Internet Access (Wired), Natural Gas Available
Roof Type Composition
Total Parking Spaces 3
Garage Yes
Building
Lot Description Level, Open Space, Sprinklers In Front
Sewer Public Sewer
Water Public
Level or Stories One
Structure Type Wood Frame
Schools
Elementary Schools Other
Middle Schools Meadowlark
High Schools Centaurus
School District Boulder Valley Re 2
Others
Ownership Individual
Acceptable Financing Cash, Conventional, FHA, VA Loan
Listing Terms Cash, Conventional, FHA, VA Loan
Read Less
Want to know what your home might be worth? Contact us for a FREE valuation!

Our team is ready to help you sell your home for the highest possible price ASAP

© 2024 METROLIST, INC., DBA RECOLORADO® – All Rights Reserved
6455 S. Yosemite St., Suite 500 Greenwood Village, CO 80111 USA
Bought with RE/MAX Alliance-Lsvl






