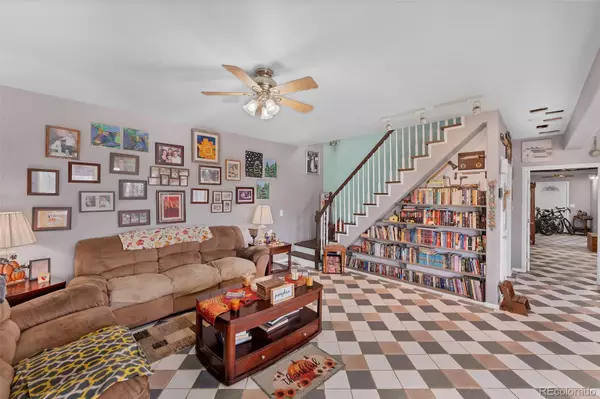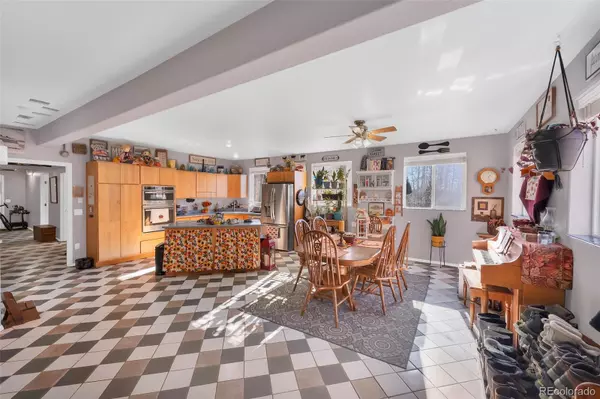$500,000
$510,000
2.0%For more information regarding the value of a property, please contact us for a free consultation.
7469 Cty Road 8 Victor, CO 80860
4 Beds
2 Baths
3,018 SqFt
Key Details
Sold Price $500,000
Property Type Single Family Home
Sub Type Single Family Residence
Listing Status Sold
Purchase Type For Sale
Square Footage 3,018 sqft
Price per Sqft $165
Subdivision Outlook On Goldcamp
MLS Listing ID 7973569
Sold Date 12/29/23
Bedrooms 4
Full Baths 1
Three Quarter Bath 1
HOA Y/N No
Abv Grd Liv Area 3,018
Originating Board recolorado
Year Built 2000
Annual Tax Amount $854
Tax Year 2022
Lot Size 35.000 Acres
Acres 35.0
Property Description
Enjoy Mountain Living at its finest, this rustic 2 story home sits on 35 wooded acres with mountain views, a spring fed pond/creek and so much more for outdoor nature lovers is a MUST SEE! As you enter you will find a bright and open floor plan for those family gatherings. The kitchen features newer stainless steel appliances, gas stove top on island, plenty of counter and cabinet space. There are 3 bedrooms on the main level, a full bath and laundry room with sink. Upstairs is large master bedroom with walk in closet and adjoined possible bath that has been framed and ready to finish, you will also enjoy another spacious living area upstairs with vaulted ceiling, a wood burning stove and a 3/4 bath. The front shed has electricity, there is also a propane line attached to main tank located next to solar panels / power shed for easy installation of a back up generator system. A few extras that come with the home are Kubota B3200 tractor (with 60" rear blade, County Line 25 ton, gas operated, log splitter, County Line 60" pto brush mower) and Briggs & Stratton 5 kw generator and Google Smart Home. The main level has radiant floor heating and upstairs has baseboard heating. County Road 8 is maintained by County and plowed often. ***Well pump replaced 5/2019, Septic cleaned out 11/2022***
EXTRAS - Refrigerator and Microwave in upstairs Family Room, Bidet, Starlink, TV Wall Mount, Chicken Coop
Location
State CO
County Teller
Zoning A-1
Rooms
Main Level Bedrooms 3
Interior
Interior Features Ceiling Fan(s), Eat-in Kitchen, High Ceilings, Kitchen Island, Open Floorplan, Pantry, Primary Suite, Smart Lights, Smart Thermostat, Utility Sink, Vaulted Ceiling(s), Walk-In Closet(s)
Heating Baseboard, Radiant, Solar, Wood Stove
Cooling None
Flooring Tile, Wood
Fireplaces Number 1
Fireplaces Type Family Room, Free Standing, Wood Burning Stove
Fireplace Y
Appliance Bar Fridge, Cooktop, Dishwasher, Microwave, Oven
Exterior
Parking Features Driveway-Gravel
Utilities Available Electricity Available, Electricity Connected, Phone Available, Propane
Waterfront Description Pond,Stream
View Mountain(s)
Roof Type Metal
Total Parking Spaces 5
Garage No
Building
Lot Description Borders National Forest, Level, Many Trees, Mountainous, Open Space, Secluded, Sloped, Spring(s)
Foundation Slab
Sewer Septic Tank
Water Well
Level or Stories Two
Structure Type Stucco
Schools
Elementary Schools Cresson
Middle Schools Cripple Creek-Victor
High Schools Cripple Creek-Victor
School District Cripple Creek-Victor Re-1
Others
Senior Community No
Ownership Individual
Acceptable Financing Cash, Conventional, FHA, VA Loan
Listing Terms Cash, Conventional, FHA, VA Loan
Special Listing Condition None
Read Less
Want to know what your home might be worth? Contact us for a FREE valuation!

Our team is ready to help you sell your home for the highest possible price ASAP

© 2024 METROLIST, INC., DBA RECOLORADO® – All Rights Reserved
6455 S. Yosemite St., Suite 500 Greenwood Village, CO 80111 USA
Bought with NON MLS PARTICIPANT






