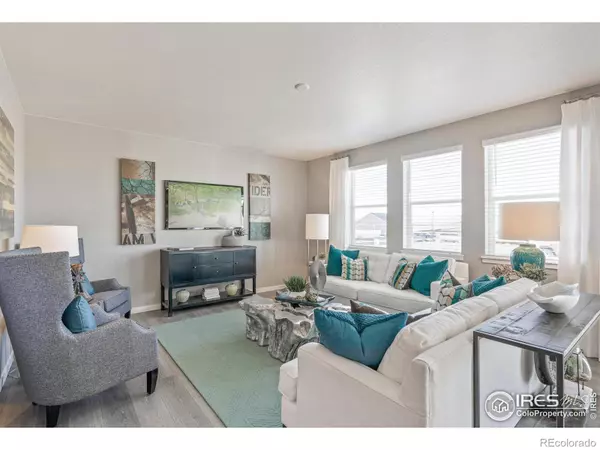$585,000
$585,000
For more information regarding the value of a property, please contact us for a free consultation.
4765 Kipp PL Brighton, CO 80601
5 Beds
3 Baths
2,718 SqFt
Key Details
Sold Price $585,000
Property Type Single Family Home
Sub Type Single Family Residence
Listing Status Sold
Purchase Type For Sale
Square Footage 2,718 sqft
Price per Sqft $215
Subdivision Brighton Crossings
MLS Listing ID IR990852
Sold Date 12/29/23
Style Contemporary
Bedrooms 5
Full Baths 2
Three Quarter Bath 1
HOA Y/N No
Abv Grd Liv Area 2,718
Originating Board recolorado
Year Built 2023
Annual Tax Amount $6,995
Tax Year 2023
Lot Size 7,405 Sqft
Acres 0.17
Property Description
Welcome to Brighton Crossing Community! The Hennessy Floorplan is a two-story open-concept home with all the desired modern amenities. With a south-facing orientation, this 5 bedroom, 4 bathroom residence offers plenty of living and storage space. You'll love the upstairs loft, spacious hallways, the junior suite in bedroom 5, and convenient upstairs laundry room! The home also has a bedroom and full bathroom on the first floor which is great for family or friends who visit. The beautiful kitchen will take your breath away with its white cabinetry, stainless steel appliances, spacious corner pantry, slab granite countertops and large island. Enjoy additional features such as front yard landscaping with sprinkling system for that added curb appeal, air conditioning with energy efficient furnace, tankless water heater, walk-in closets in secondary bedrooms, and open concept layout. And that's not all - when you live in Brighton Crossing, you also have access to the Venture Community center complete with a state of the art fitness facility, flex rooms, coffee bar, meeting space and two pools! Make this house your home today - Schedule a tour to see this stunning property. ***Photos are representative and not of actual home being built***
Location
State CO
County Adams
Zoning RES
Rooms
Basement Crawl Space, None
Main Level Bedrooms 1
Interior
Interior Features Open Floorplan, Pantry, Walk-In Closet(s)
Heating Forced Air
Cooling Central Air
Flooring Tile
Fireplace Y
Appliance Dishwasher, Disposal, Microwave, Oven
Laundry In Unit
Exterior
Garage Spaces 2.0
Fence Partial
Utilities Available Cable Available, Electricity Available, Natural Gas Available
Roof Type Composition
Total Parking Spaces 2
Garage Yes
Building
Lot Description Sprinklers In Front
Water Public
Level or Stories Two
Structure Type Stone,Wood Frame
Schools
Elementary Schools Other
Middle Schools Overland Trail
High Schools Brighton
School District School District 27-J
Others
Ownership Builder
Acceptable Financing 1031 Exchange, Cash, Conventional, FHA, VA Loan
Listing Terms 1031 Exchange, Cash, Conventional, FHA, VA Loan
Read Less
Want to know what your home might be worth? Contact us for a FREE valuation!

Our team is ready to help you sell your home for the highest possible price ASAP

© 2024 METROLIST, INC., DBA RECOLORADO® – All Rights Reserved
6455 S. Yosemite St., Suite 500 Greenwood Village, CO 80111 USA
Bought with Signature Real Estate Corp.






