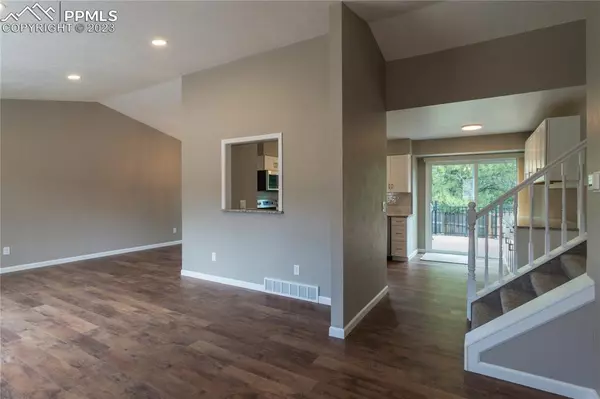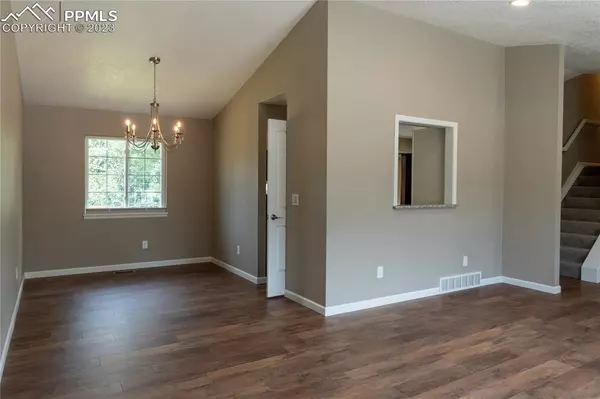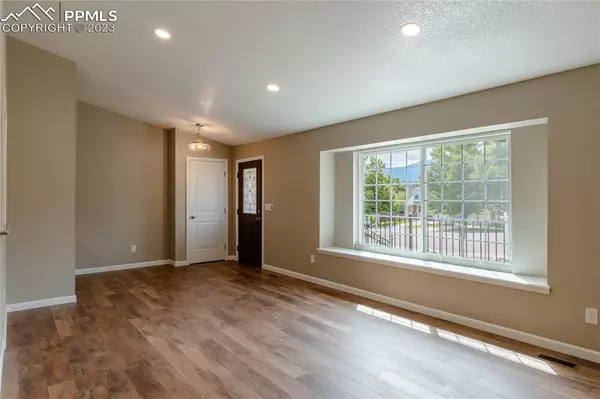$626,000
$629,900
0.6%For more information regarding the value of a property, please contact us for a free consultation.
6363 Vail CIR Colorado Springs, CO 80919
5 Beds
4 Baths
2,658 SqFt
Key Details
Sold Price $626,000
Property Type Single Family Home
Sub Type Single Family
Listing Status Sold
Purchase Type For Sale
Square Footage 2,658 sqft
Price per Sqft $235
MLS Listing ID 5600203
Sold Date 12/29/23
Style 4-Levels
Bedrooms 5
Full Baths 1
Half Baths 2
Three Quarter Bath 1
Construction Status Existing Home
HOA Y/N No
Year Built 1980
Annual Tax Amount $1,792
Tax Year 2022
Lot Size 0.253 Acres
Property Description
In the heart of desirable Rockrimmon, situated on a quiet cul-de-sac sits your dream home. Perfectly recrafted and reimagined by a custom remodeler with quality in EVERY detail.All new from top to bottom!Fresh paint inside and out. All new luxury vinyl plank and quality carpet throughout the home. Big ticket items like the furnace, A/C, Rheem water heater and windows are all new. Check out the new water saving landscaping.Step up onto the new composite front deck that provides a lovely place for morning coffee or Colorado sunsets.Walking in the front door you are greeted with an open and bright floorplan with a warm and welcoming color palette. The box window in the main level living area invites in the sunshine and frames views of the neighborhood.Wander into the kitchen with its abundant gleaming granite countertops, generous cabinets, and new GE profile stainless steel appliances.The walk-out in the kitchen leads you out to an extensive composite deck.Enjoy your huge back yard,just ready and waiting for your garden, playscape,lawn and fire-pit.There's room for it all!Oh AND your RV will have a home here too.Back inside on the upper level is the primary suite with room for your bedroom furnishings and a spacious sitting room.A walk-in closet, a double vanity with quartz countertop,and a custom accented,large walk-in shower, complete the primary bedroom area.2 secondary bedrooms and a main full bath with elegant details round out the upper level.On the lower level, you will find the main family room with a cozy wood-burning fireplace for the cool Colorado evenings, and lots of space for family fun.The laundry area,half bath and garage service door are on this level as well.The basement has 2 additional bedrooms, a roughed in 1/2 bath with a toilet and sink installed (and a shower pan to get you started).A large storage room with shelving finishes off the basement level.Take a hike in Rockrimmon Open Space, or Ute Valley or take a quick trip over to Garden of Gods.
Location
State CO
County El Paso
Area Tamarron At Rockrimmon
Interior
Interior Features Vaulted Ceilings, See Prop Desc Remarks
Cooling Ceiling Fan(s), Central Air
Flooring Carpet, Luxury Vinyl
Fireplaces Number 1
Fireplaces Type Lower, One, Wood
Laundry Electric Hook-up, Lower
Exterior
Parking Features Attached
Garage Spaces 2.0
Fence All
Utilities Available Electricity, Natural Gas
Roof Type Composite Shingle
Building
Lot Description Cul-de-sac, Level, Mountain View, View of Pikes Peak
Foundation Full Basement
Water Municipal
Level or Stories 4-Levels
Finished Basement 95
Structure Type Wood Frame
Construction Status Existing Home
Schools
School District Academy-20
Others
Special Listing Condition Not Applicable
Read Less
Want to know what your home might be worth? Contact us for a FREE valuation!

Our team is ready to help you sell your home for the highest possible price ASAP







