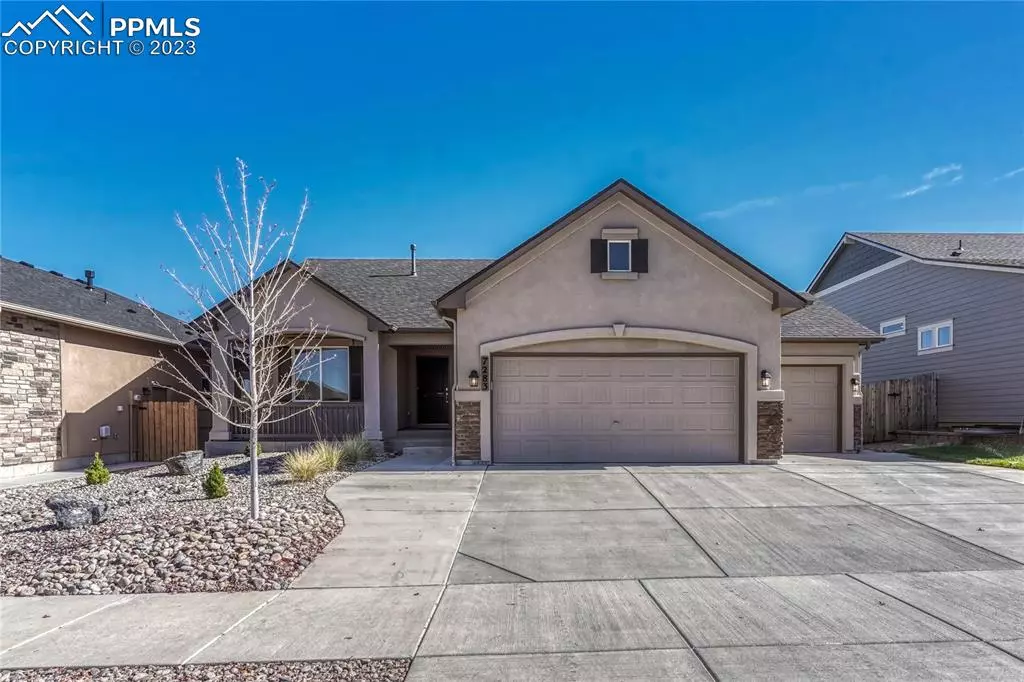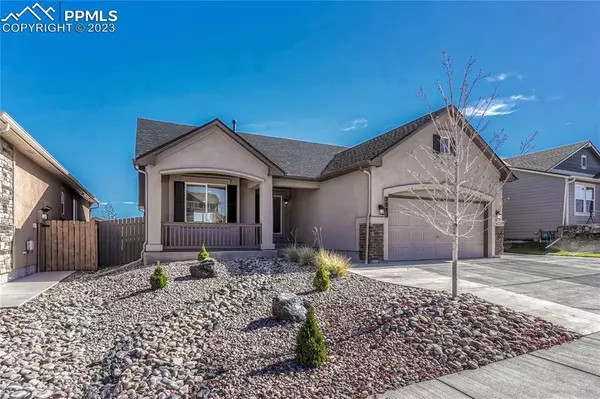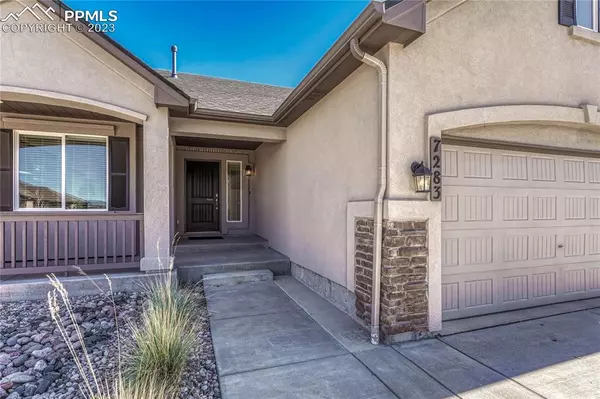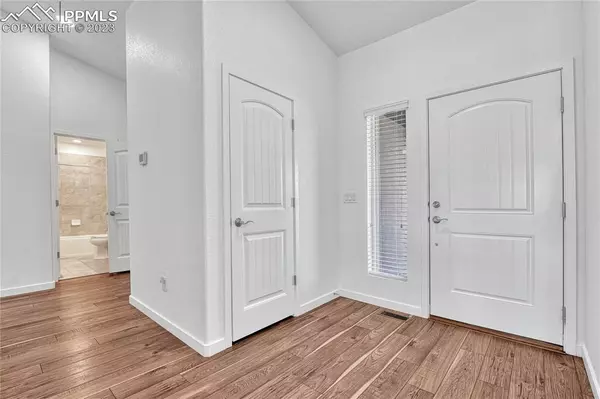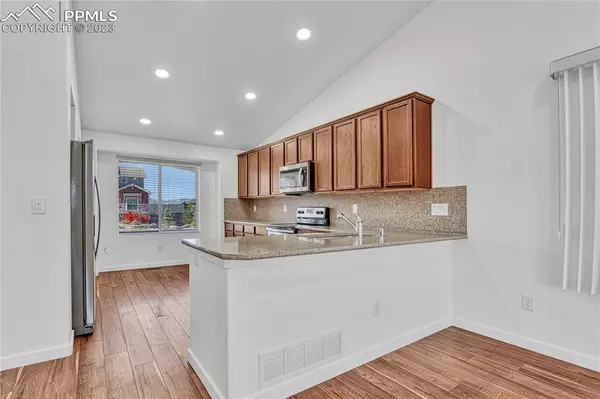$540,000
$540,000
For more information regarding the value of a property, please contact us for a free consultation.
7283 Issaquah DR Colorado Springs, CO 80923
4 Beds
3 Baths
2,784 SqFt
Key Details
Sold Price $540,000
Property Type Single Family Home
Sub Type Single Family
Listing Status Sold
Purchase Type For Sale
Square Footage 2,784 sqft
Price per Sqft $193
MLS Listing ID 5565952
Sold Date 01/02/24
Style Ranch
Bedrooms 4
Full Baths 3
Construction Status Existing Home
HOA Fees $18/ann
HOA Y/N Yes
Year Built 2017
Annual Tax Amount $3,118
Tax Year 2022
Lot Size 7,800 Sqft
Property Description
If a beautiful, well-maintained home was on your list, YOU JUST FOUND YOUR NEW HOME! This Classic Homes Providence II model that has withstood the test of time due to the 2 bedrooms and the 2 baths on the main level is perfect for those that need main level living. It also has an additional 2 bedrooms and bathroom in the basement. From the moment you walk in you will notice the beautiful wood laminate floors throughout the main level and the vaulted ceiling which makes the home feel bright and airy. The kitchen features Whirlpool appliances, an electric stove but if you want gas, no problem, it is plumbed for that as well. The beautiful backsplash and granite countertops complement the eat in kitchen. This open floorplan is also great for entertaining with the ability to have a large dining room table. As you walk outside you will see the covered porch with the NO MAINTENANCE yard that is turf, all you need is a rake to fluff it up! There is an 8x16 shed that has electricity (electrical panel was upgraded to allow for this), a cabinet and toolbox that is included. The large basement family room will be great for movie nights! The 3-car garage offers a 4-foot extension on the 2-car side allowing for extra storage space and larger vehicles. The home has a new roof that was replaced in 2023 and a whole house humidifier for those dry Colorado days. The front yard was xeriscaped for no maintenance as well. This home is centrally located just minutes away from shopping, restaurants, hospitals, and military bases. This home WONT LAST LONG so come see it today!
Location
State CO
County El Paso
Area Indigo Ranch At Stetson Ridge
Interior
Interior Features 5-Pc Bath, Vaulted Ceilings
Cooling Ceiling Fan(s), Central Air
Flooring Carpet, Ceramic Tile, Wood Laminate
Fireplaces Number 1
Fireplaces Type None
Laundry Main
Exterior
Parking Features Attached
Garage Spaces 3.0
Fence All
Utilities Available Cable, Electricity, Gas Available, Telephone
Roof Type Composite Shingle
Building
Lot Description See Prop Desc Remarks
Foundation Full Basement
Water Assoc/Distr
Level or Stories Ranch
Finished Basement 95
Structure Type Wood Frame
Construction Status Existing Home
Schools
Middle Schools Skyview
High Schools Vista Ridge
School District Falcon-49
Others
Special Listing Condition Sold As Is
Read Less
Want to know what your home might be worth? Contact us for a FREE valuation!

Our team is ready to help you sell your home for the highest possible price ASAP



