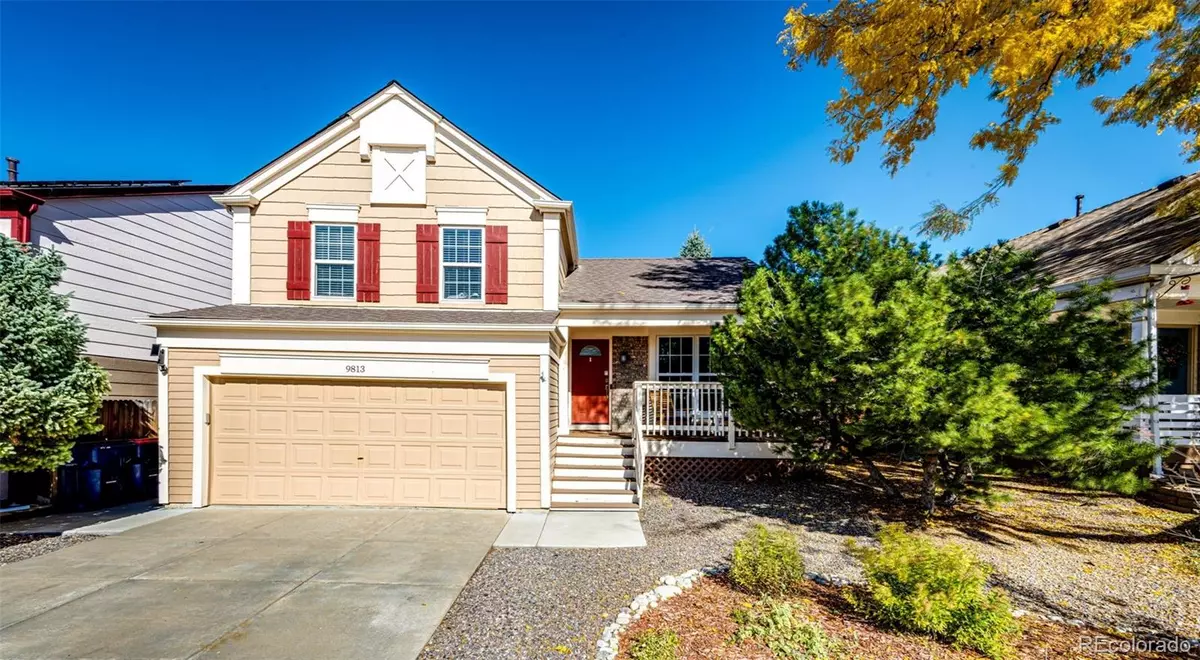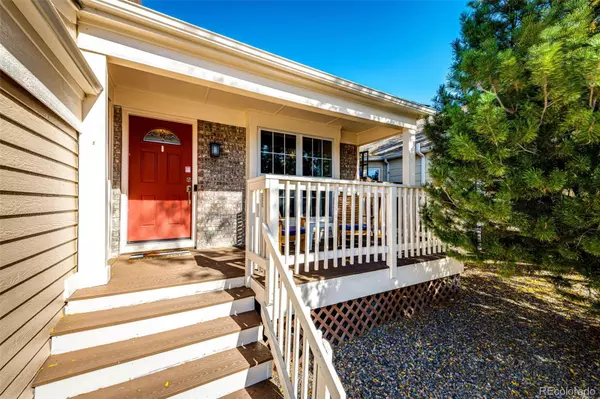$512,000
$520,000
1.5%For more information regarding the value of a property, please contact us for a free consultation.
9813 Fairwood ST Littleton, CO 80125
3 Beds
2 Baths
1,327 SqFt
Key Details
Sold Price $512,000
Property Type Single Family Home
Sub Type Single Family Residence
Listing Status Sold
Purchase Type For Sale
Square Footage 1,327 sqft
Price per Sqft $385
Subdivision Pulte Homes At Roxborough Village
MLS Listing ID 9894859
Sold Date 12/28/23
Style Traditional
Bedrooms 3
Full Baths 2
HOA Y/N No
Abv Grd Liv Area 1,327
Originating Board recolorado
Year Built 1986
Annual Tax Amount $2,475
Tax Year 2022
Lot Size 4,356 Sqft
Acres 0.1
Property Description
$5,000 Concession offered to buy down your rate!! Charming tri-level home situated in the highly desirable Roxborough Village neighborhood. With no HOA fees, this home offers both freedom and convenience. Ideally nestled against the picturesque foothills, you will be welcomed with a covered front porch, a low-maintenance front yard, and a beautifully landscaped backyard, offering the perfect setting for outdoor entertaining and relaxation.
Inside you will discover a turn-key, open floor plan perfect for hosting. The vaulted ceilings and large windows allow plenty of natural light, creating an inviting and airy atmosphere. The kitchen seamlessly opens up to the dining and living areas, creating a welcoming hub for gatherings and everyday living.
This 3-bedroom, 2-bathroom home is thoughtfully designed with no wasted space, maximizing functionality and comfort.
Explore nearby scenic walking and biking trails, soaking in the breathtaking mountain views they provide. Outdoor enthusiasts will appreciate the convenience of Chatfield Reservoir and Waterton Canyon, just a quick drive away!
Location
State CO
County Douglas
Zoning PDU
Interior
Interior Features Breakfast Nook, High Ceilings, Open Floorplan, Pantry, Primary Suite, Radon Mitigation System, Smart Thermostat, Smoke Free, Vaulted Ceiling(s), Walk-In Closet(s)
Heating Forced Air
Cooling Attic Fan, Central Air
Fireplace Y
Appliance Dishwasher, Microwave, Oven, Refrigerator, Sump Pump
Laundry In Unit
Exterior
Exterior Feature Private Yard
Garage Spaces 2.0
Fence Full
View Mountain(s)
Roof Type Composition
Total Parking Spaces 2
Garage Yes
Building
Lot Description Landscaped, Sprinklers In Front, Sprinklers In Rear
Sewer Public Sewer
Water Public
Level or Stories Tri-Level
Structure Type Frame
Schools
Elementary Schools Roxborough
Middle Schools Ranch View
High Schools Thunderridge
School District Douglas Re-1
Others
Senior Community No
Ownership Individual
Acceptable Financing 1031 Exchange, Cash, Conventional, FHA, VA Loan
Listing Terms 1031 Exchange, Cash, Conventional, FHA, VA Loan
Special Listing Condition None
Read Less
Want to know what your home might be worth? Contact us for a FREE valuation!

Our team is ready to help you sell your home for the highest possible price ASAP

© 2024 METROLIST, INC., DBA RECOLORADO® – All Rights Reserved
6455 S. Yosemite St., Suite 500 Greenwood Village, CO 80111 USA
Bought with HomeSmart






