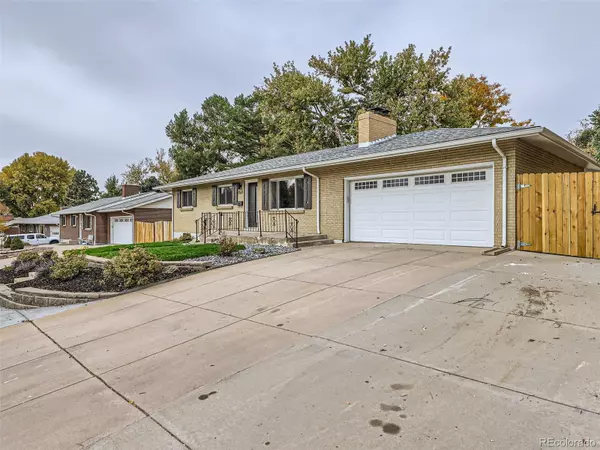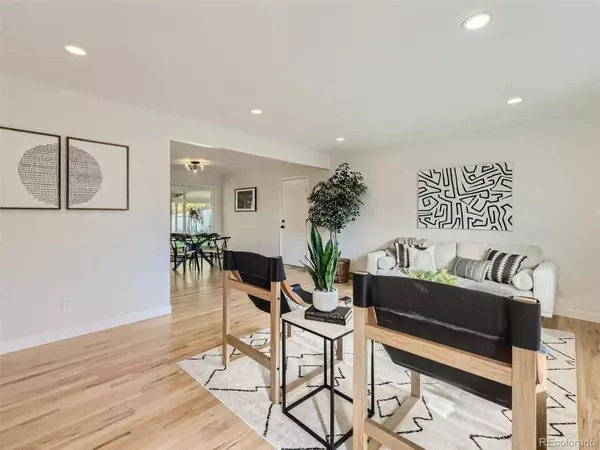$686,070
$715,000
4.0%For more information regarding the value of a property, please contact us for a free consultation.
7969 E Kenyon AVE Denver, CO 80237
4 Beds
3 Baths
1,193 SqFt
Key Details
Sold Price $686,070
Property Type Single Family Home
Sub Type Single Family Residence
Listing Status Sold
Purchase Type For Sale
Square Footage 1,193 sqft
Price per Sqft $575
Subdivision Hutchinson
MLS Listing ID 9462993
Sold Date 12/28/23
Bedrooms 4
Full Baths 2
Three Quarter Bath 1
HOA Y/N No
Abv Grd Liv Area 1,193
Originating Board recolorado
Year Built 1963
Annual Tax Amount $1,887
Tax Year 2022
Lot Size 9,147 Sqft
Acres 0.21
Property Description
Maximize your investment with seller paid interest rate buy-down programs on the property! This inviting remodel will impress at every turn. As you enter the home you will notice the newly refinished hardwood floors and the fresh interior paint. Kitchen features designer tile back splash, white quartz countertops, stainless steel appliance suite, and brand new cabinetry with a sizeable pantry. Adjacent to kitchen, the dining room brings the outdoors thanks to the abundance of windows along the exterior wall. Extend the dining outside with easy access to the covered back porch. Primary bedroom includes walk-in closet and a stylishly remodeled en suite bathroom finished with all new tile surround, quartz counters, vanity, and fixtures. Two secondary bedrooms and an additional full remodeled bath complete the main floor. Finished basement includes an additional bedroom and full bath, along with a generous family room featuring a cozy fireplace. Hardwoods through main living area, all new paint, contemporary fixtures and finishes throughout. Spacious lot with large grassy areas, storage shed, and side parking pad. Easy access to shopping and multiple parks, including Cherry Creek Reservoir. This home is NOT to be missed!
Location
State CO
County Denver
Zoning S-SU-F
Rooms
Basement Full
Main Level Bedrooms 3
Interior
Interior Features Primary Suite, Quartz Counters, Smoke Free
Heating Forced Air
Cooling Central Air
Flooring Carpet, Tile, Wood
Fireplaces Number 1
Fireplaces Type Basement, Family Room
Fireplace Y
Appliance Dishwasher, Microwave, Oven, Refrigerator
Exterior
Garage Spaces 2.0
Roof Type Composition
Total Parking Spaces 2
Garage Yes
Building
Lot Description Level
Sewer Public Sewer
Water Public
Level or Stories One
Structure Type Brick,Frame
Schools
Elementary Schools Holm
Middle Schools Hamilton
High Schools Thomas Jefferson
School District Denver 1
Others
Senior Community No
Ownership Agent Owner
Acceptable Financing Cash, Conventional, FHA, VA Loan
Listing Terms Cash, Conventional, FHA, VA Loan
Special Listing Condition None
Read Less
Want to know what your home might be worth? Contact us for a FREE valuation!

Our team is ready to help you sell your home for the highest possible price ASAP

© 2024 METROLIST, INC., DBA RECOLORADO® – All Rights Reserved
6455 S. Yosemite St., Suite 500 Greenwood Village, CO 80111 USA
Bought with HomeSmart






