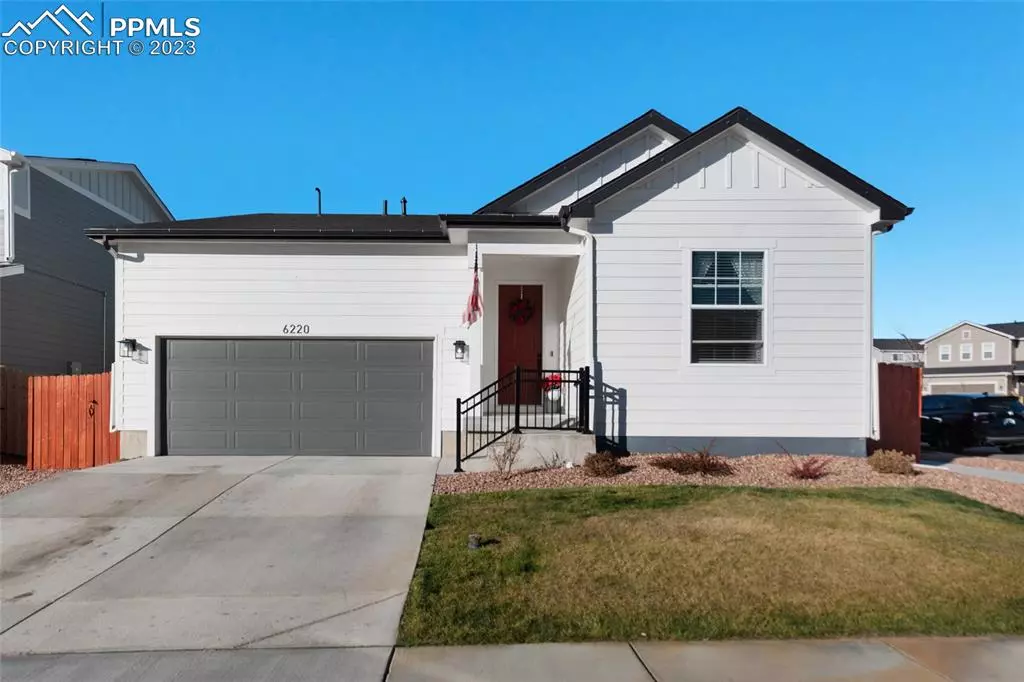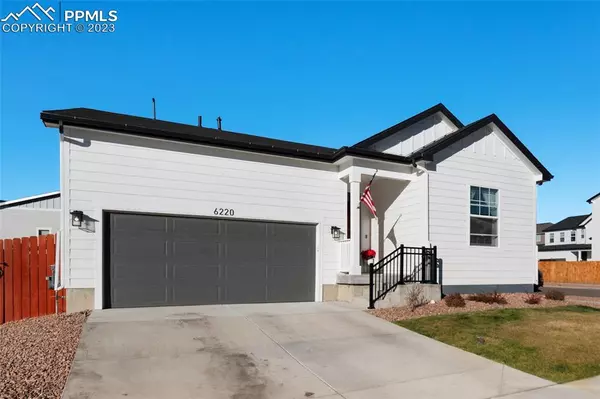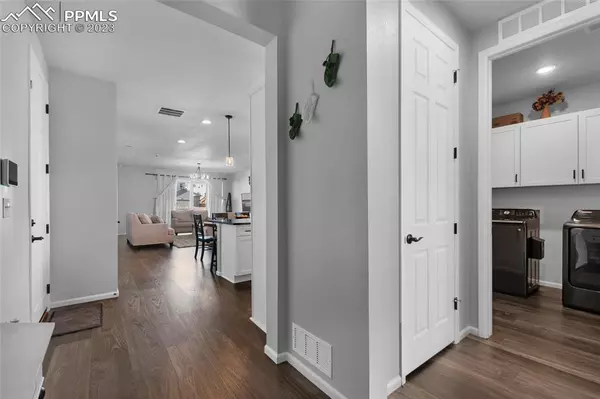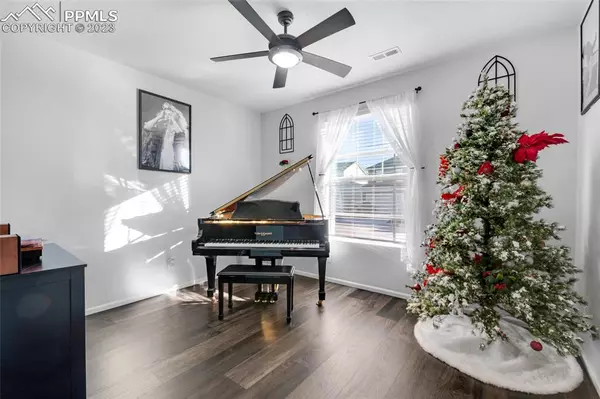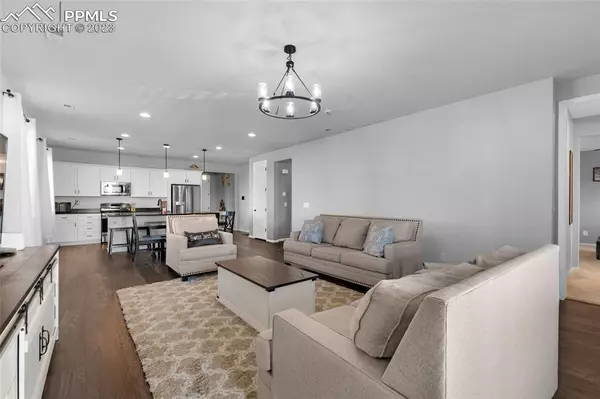$505,000
$499,000
1.2%For more information regarding the value of a property, please contact us for a free consultation.
6220 Bodacious CIR Colorado Springs, CO 80923
3 Beds
2 Baths
1,744 SqFt
Key Details
Sold Price $505,000
Property Type Single Family Home
Sub Type Single Family
Listing Status Sold
Purchase Type For Sale
Square Footage 1,744 sqft
Price per Sqft $289
MLS Listing ID 1088144
Sold Date 12/29/23
Style Ranch
Bedrooms 3
Full Baths 1
Three Quarter Bath 1
Construction Status Existing Home
HOA Fees $78/mo
HOA Y/N Yes
Year Built 2022
Annual Tax Amount $1,136
Tax Year 2022
Lot Size 6,000 Sqft
Property Description
Built in 2022! Discover the epitome of single-level living in this like-new ranch home nestled in the charming Hansen Ranch neighborhood. As you enter, you are greeted by an inviting open concept that seamlessly connects the kitchen, dining, and living areas. The front office, strategically placed for privacy, adds a touch of exclusivity to your home. The primary retreat, complete with a spacious walk-in closet and a generously sized attached bath, ensures a tranquil escape and is thoughtfully separated from the two additional bedrooms and bath. This home offers the convenience of single-level living with easy access to the laundry facilities and an attached garage, making daily tasks a breeze. Step out back to discover a beautifully landscaped backyard, with privacy fencing. The corner lot location provides added privacy and a sense of space. The thoughtfully designed layout ensures a harmonious flow throughout the home. This home features A/C, fresh interior paint, window coverings, landscaped yard, exterior fence stain, garage drywall, and insulation! Why wait for a new build?! Explore the beauty of suburban living in Hansen Ranch with this turnkey property.
Location
State CO
County El Paso
Area Hansen Ranch
Interior
Interior Features 9Ft + Ceilings
Cooling Ceiling Fan(s), Central Air
Flooring Carpet, Luxury Vinyl, Tile
Fireplaces Number 1
Fireplaces Type None
Exterior
Parking Features Attached
Garage Spaces 2.0
Fence Rear
Utilities Available Electricity, Natural Gas, Telephone
Roof Type Composite Shingle
Building
Lot Description Level
Foundation Crawl Space
Water Municipal
Level or Stories Ranch
Structure Type Wood Frame
Construction Status Existing Home
Schools
Middle Schools Skyview
High Schools Vista Ridge
School District Falcon-49
Others
Special Listing Condition Not Applicable
Read Less
Want to know what your home might be worth? Contact us for a FREE valuation!

Our team is ready to help you sell your home for the highest possible price ASAP



