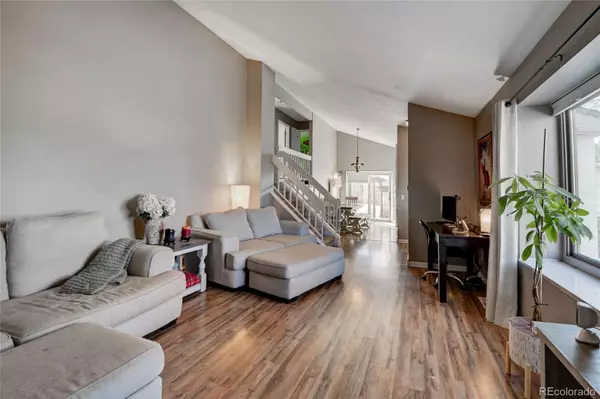$479,000
$475,000
0.8%For more information regarding the value of a property, please contact us for a free consultation.
18162 E Oxford DR Aurora, CO 80013
4 Beds
3 Baths
1,814 SqFt
Key Details
Sold Price $479,000
Property Type Single Family Home
Sub Type Single Family Residence
Listing Status Sold
Purchase Type For Sale
Square Footage 1,814 sqft
Price per Sqft $264
Subdivision Summer Valley
MLS Listing ID 9454101
Sold Date 12/29/23
Style Contemporary
Bedrooms 4
Full Baths 1
Three Quarter Bath 2
HOA Y/N No
Abv Grd Liv Area 1,814
Originating Board recolorado
Year Built 1980
Annual Tax Amount $1,912
Tax Year 2022
Lot Size 6,534 Sqft
Acres 0.15
Property Description
Welcome home to this beautiful tri-level home that backs to a park and the elementary school. This home is in a fabulous location and features 4 bedrooms and 3 bathrooms. The main floor is open with a full kitchen including space to set up a large kitchen table if necessary, plus a good sized family room. Upstairs is are 3 bedrooms including the primary bedroom with its own 3/4 primary bath. The full bath upstairs is more than adequate for the remaining 2 bedrooms. The lower level has another family/greta room space plus an additional bedroom, 3/4 bath and laundry. Outside is a large patio area with gazebo and a grassed yard with unlimited potential. Outside the back gate is a manicured grass hill that leads to Horizon Park and Summit Elementary School on the south end of the park or Horizon Middle School on the north end of the park. The area is full of great restaurants and retail shopping haunts. It is an easy drive to DIA via E470 and the commute to all things downtown Denver or Denver Tech Center are very manageable. Top it all off with the award winning Cherry Creek School District and it is hard to pass on a great value in this community. Set up a time to see this amazing opportunity before it is too late.
Location
State CO
County Arapahoe
Interior
Interior Features Eat-in Kitchen, High Ceilings, High Speed Internet, Smoke Free, Stone Counters, Tile Counters
Heating Forced Air
Cooling Central Air
Flooring Carpet, Laminate
Fireplace Y
Appliance Dishwasher, Disposal, Dryer, Microwave, Range, Refrigerator, Washer
Exterior
Exterior Feature Private Yard
Garage Spaces 2.0
Fence Partial
Utilities Available Cable Available, Electricity Connected, Internet Access (Wired), Natural Gas Connected, Phone Available
Roof Type Composition
Total Parking Spaces 2
Garage Yes
Building
Lot Description Greenbelt, Landscaped, Level
Sewer Public Sewer
Water Public
Level or Stories Tri-Level
Structure Type Wood Siding
Schools
Elementary Schools Summit
Middle Schools Horizon
High Schools Smoky Hill
School District Cherry Creek 5
Others
Senior Community No
Ownership Individual
Acceptable Financing Cash, Conventional, FHA, VA Loan
Listing Terms Cash, Conventional, FHA, VA Loan
Special Listing Condition None
Read Less
Want to know what your home might be worth? Contact us for a FREE valuation!

Our team is ready to help you sell your home for the highest possible price ASAP

© 2024 METROLIST, INC., DBA RECOLORADO® – All Rights Reserved
6455 S. Yosemite St., Suite 500 Greenwood Village, CO 80111 USA
Bought with RE/MAX Professionals






