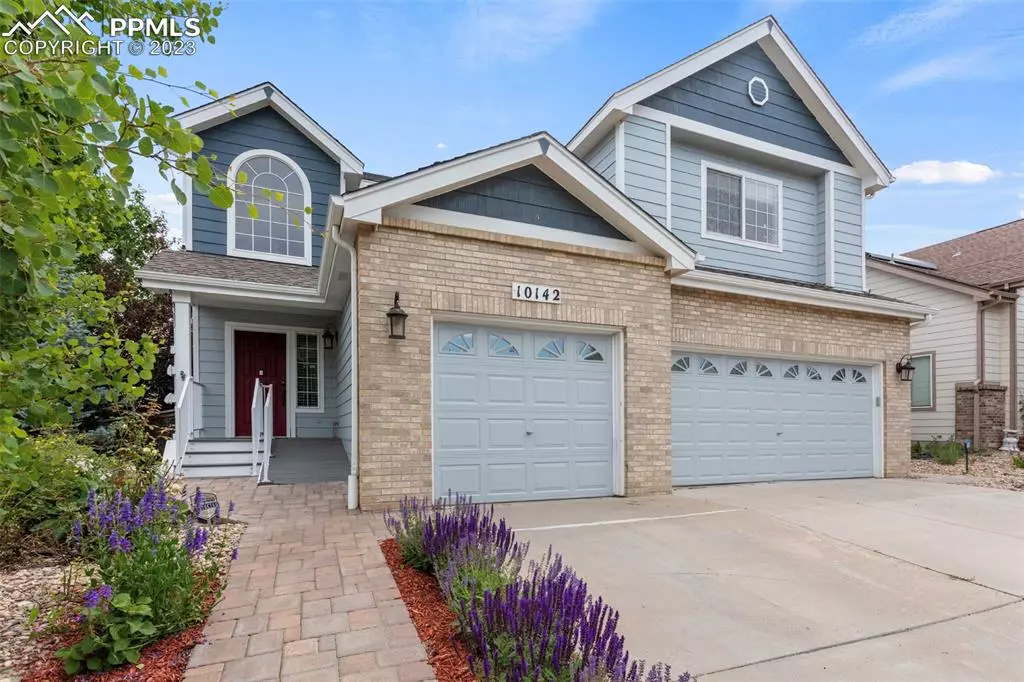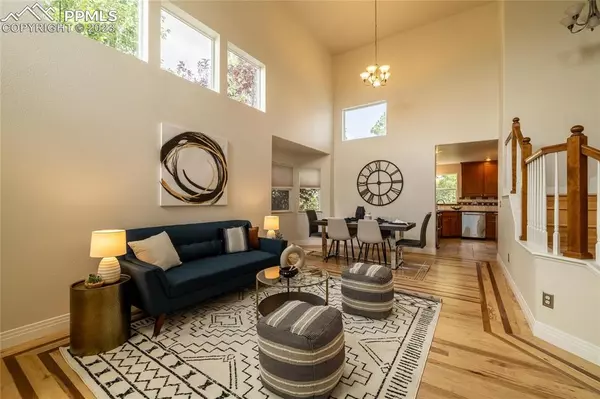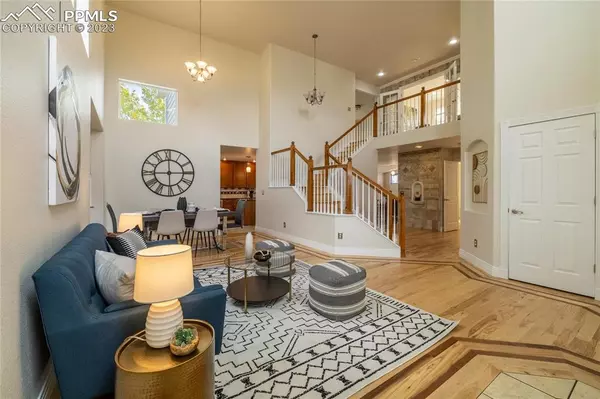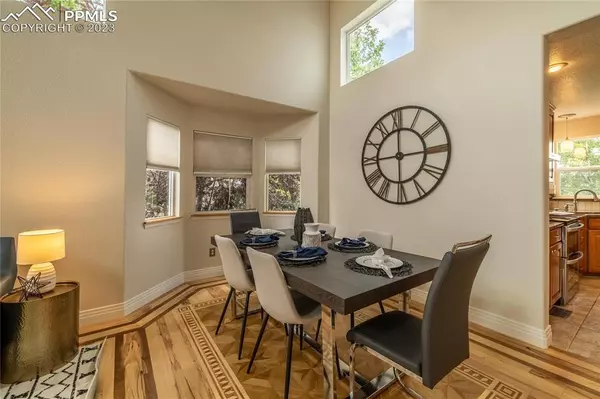$699,000
$699,000
For more information regarding the value of a property, please contact us for a free consultation.
10142 Monroe ST Thornton, CO 80229
5 Beds
4 Baths
3,960 SqFt
Key Details
Sold Price $699,000
Property Type Single Family Home
Sub Type Single Family
Listing Status Sold
Purchase Type For Sale
Square Footage 3,960 sqft
Price per Sqft $176
MLS Listing ID 9136480
Sold Date 01/03/24
Style 2 Story
Bedrooms 5
Full Baths 1
Three Quarter Bath 3
Construction Status Existing Home
HOA Fees $79/mo
HOA Y/N Yes
Year Built 2004
Annual Tax Amount $3,339
Tax Year 2022
Lot Size 6,000 Sqft
Property Description
Refreshed and renewed! This home has been given a makeover from top to bottom!! Brand new paint throughout not to mention the amazing updates behind the walls!! Tasteful exterior paint & beautiful landscaping are just the beginning. Stepping through the door you are mesmerized by the custom hardwood floors throughout. The spacious foyer leads directly to the formal living & dining spaces each boasting tons of natural light & cathedral ceilings. Moving into the kitchen you will find so many tasteful updates including stunning granite counters & stainless steel appliances. Open concept design allows interaction w/those gathering in the family room. In the family room you are mesmerized by the beautiful tile hearth & electric fireplace. Just down the hall is a main floor bedroom featuring a unique, custom ceiling that is sure to please. This space also makes for a perfect second home office. Moving upstairs you are drawn into the second floor office complete with lovely glass doors. Adjacent to the office sits the enormous primary bedroom featuring a bay window & 5 piece ensuite. Dual closets each boasting custom built-in shelving & an amazing primary bath makes this space feel like a retreat. Two more bedrooms & a bath complete the upstairs. Come with me to the basement & enjoy a separate living space complete with a full kitchen, bathroom & bedroom. Garden level elevation allows for natural light to pour into the space. Don't forget to rejuvenate in the sauna after a long day! Now that we are enjoying some seasonally appropriate weather, retreat to the composite, back deck that is low maintenance & spacious. Deck expands to a lower level perfect for enjoying the outdoors. Yard features new sod & a shed. This home is conveniently located close to the light rail, parks, I25 & more.
Location
State CO
County Adams
Area Riverdale Heights
Interior
Cooling Central Air
Flooring Carpet, Tile, Wood
Fireplaces Number 1
Fireplaces Type Electric
Exterior
Parking Features Attached
Garage Spaces 3.0
Fence Rear
Community Features Parks or Open Space, Playground Area
Utilities Available Cable, Electricity, Natural Gas, Solar, Telephone
Roof Type Composite Shingle
Building
Lot Description Sloping, See Prop Desc Remarks
Foundation Full Basement
Water Municipal
Level or Stories 2 Story
Finished Basement 90
Structure Type Wood Frame
Construction Status Existing Home
Schools
School District Mapleton 1
Others
Special Listing Condition Not Applicable
Read Less
Want to know what your home might be worth? Contact us for a FREE valuation!

Our team is ready to help you sell your home for the highest possible price ASAP







