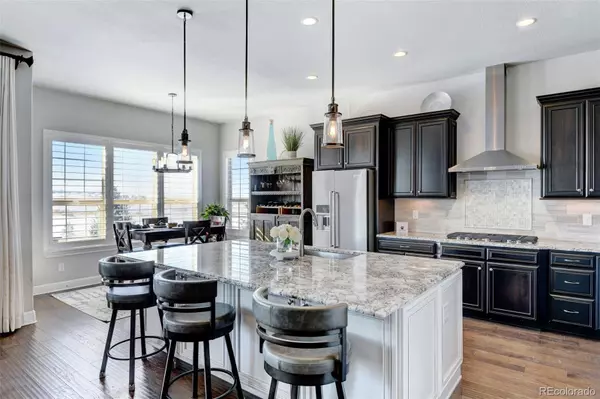$1,050,000
$1,073,000
2.1%For more information regarding the value of a property, please contact us for a free consultation.
4880 White Rock DR Broomfield, CO 80023
5 Beds
3 Baths
3,735 SqFt
Key Details
Sold Price $1,050,000
Property Type Single Family Home
Sub Type Single Family Residence
Listing Status Sold
Purchase Type For Sale
Square Footage 3,735 sqft
Price per Sqft $281
Subdivision Anthem Ranch
MLS Listing ID 4095157
Sold Date 01/04/24
Bedrooms 5
Full Baths 1
Three Quarter Bath 2
Condo Fees $656
HOA Fees $218/qua
HOA Y/N Yes
Abv Grd Liv Area 2,435
Originating Board recolorado
Year Built 2017
Annual Tax Amount $10,210
Tax Year 2023
Lot Size 7,405 Sqft
Acres 0.17
Property Description
4880 White Rock Drive is a rare property located in Anthem Ranch of Broomfield. This active 55+ community is well positioned near shopping and restaurants, toll roads, freeways, hospitals and entertainment. The property itself is unique in its custom attributes both on the interior and exterior. The rare lot is flanked by vast open space to the South, mountain views to the West and a greenbelt and open space on the West side respectfully. Extensive landscaping surrounds the structure with both flora and custom rock enhancements including a serene water feature off of the front porch. The back yard enjoys vistas of the Rocky Mountains off of the all weather decking system with ample seating options. The covered deck is a great spot to enjoy Colorado's best weather all times of the year. Step inside and find 5 bedrooms and 3 bathrooms filling the 4,372 sq ft property. Wood flooring leads you through the main level to a large Family room with mountain and open space views through a custom retractable door system. The chef's kitchen boasts upgraded cabinetry, oversized island with solid granite slab counter top with custom edging, backsplash with inlay, Kitchen Aid appliances including gas range, hood, dual convection ovens and custom pendants. The eat in kitchen enjoys panoramic views to the mountains and open spaces through plantation shutters. A wood accented dining room also shares in this seamless flow with a beautiful lighting fixture suspended from the trey ceiling with crown moulding. The primary bedroom and bath are impressive with custom touches and views. Two additional bedrooms, laundry room and mud room complete the main floor. The property’s finished basement has a modern yet warm aesthetic. This balance is achieved through use of industrial metal accents, a cool color palette and modern lighting that are supported by pieces of reclaimed wood, earthy plush carpeting and a hydro fireplace. 2 large bedrooms, a bathroom and gym round out the basement level.
Location
State CO
County Broomfield
Zoning PUD
Rooms
Basement Finished
Main Level Bedrooms 3
Interior
Interior Features Breakfast Nook, Built-in Features, Ceiling Fan(s), Granite Counters, High Ceilings, Kitchen Island, Open Floorplan, Pantry, Primary Suite, Radon Mitigation System, Smart Lights, Utility Sink, Walk-In Closet(s)
Heating Forced Air
Cooling Central Air
Flooring Carpet, Tile, Wood
Fireplaces Number 2
Fireplaces Type Basement, Family Room
Fireplace Y
Appliance Convection Oven, Cooktop, Dishwasher, Disposal, Double Oven, Microwave, Range Hood, Refrigerator, Self Cleaning Oven, Tankless Water Heater
Exterior
Exterior Feature Gas Valve, Water Feature
Parking Features 220 Volts, Concrete, Oversized
Garage Spaces 2.0
Roof Type Concrete
Total Parking Spaces 2
Garage Yes
Building
Lot Description Greenbelt, Open Space
Foundation Slab
Sewer Public Sewer
Water Public
Level or Stories One
Structure Type Frame,Stone,Stucco
Schools
Elementary Schools Coyote Ridge
Middle Schools Rocky Top
High Schools Legacy
School District Adams 12 5 Star Schl
Others
Senior Community Yes
Ownership Individual
Acceptable Financing Cash, Conventional, Jumbo
Listing Terms Cash, Conventional, Jumbo
Special Listing Condition None
Read Less
Want to know what your home might be worth? Contact us for a FREE valuation!

Our team is ready to help you sell your home for the highest possible price ASAP

© 2024 METROLIST, INC., DBA RECOLORADO® – All Rights Reserved
6455 S. Yosemite St., Suite 500 Greenwood Village, CO 80111 USA
Bought with Coldwell Banker Realty 56






