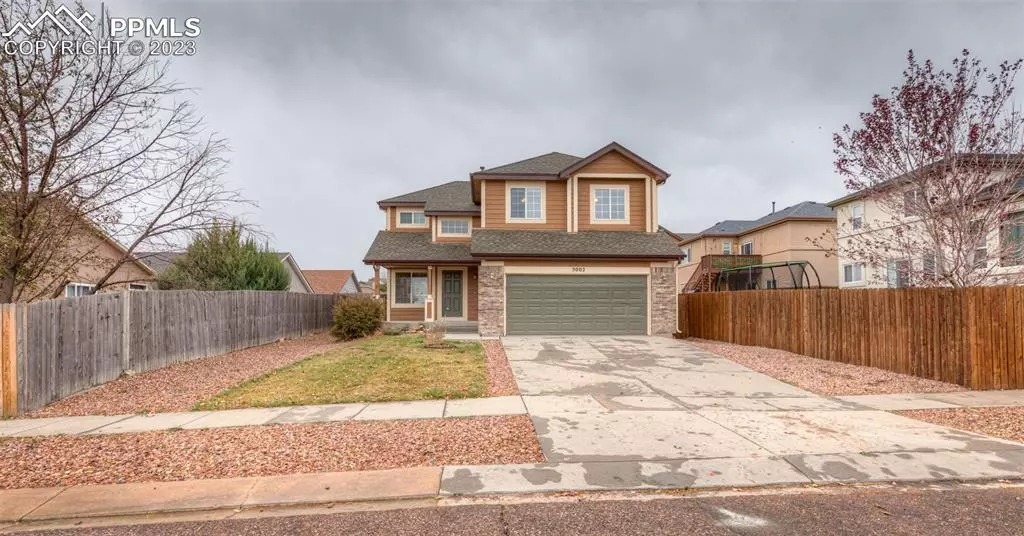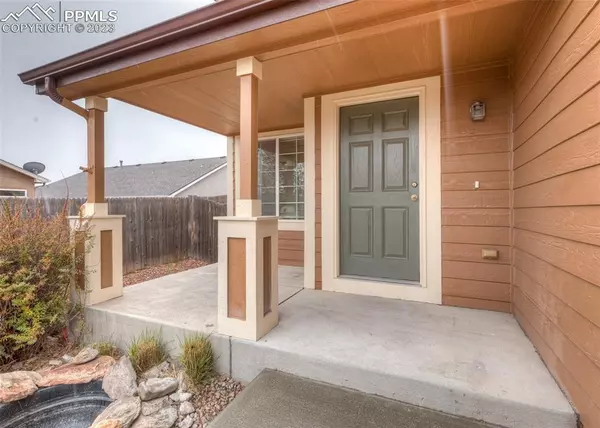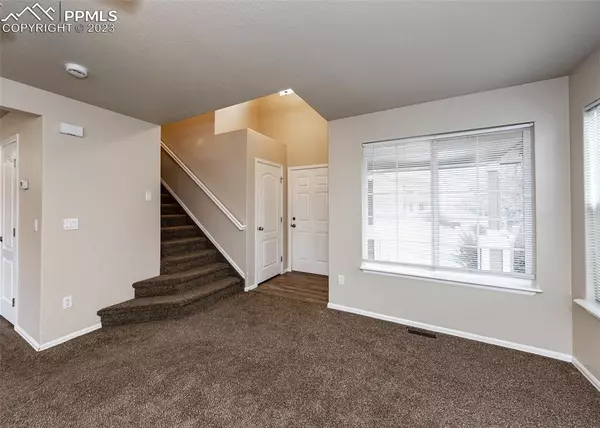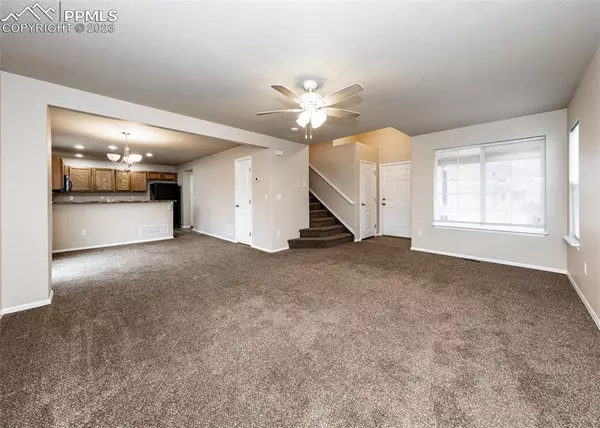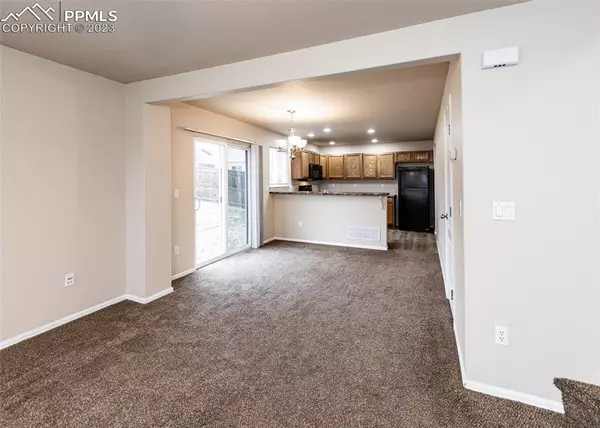$410,000
$415,000
1.2%For more information regarding the value of a property, please contact us for a free consultation.
5002 Dunecrest DR Colorado Springs, CO 80922
4 Beds
3 Baths
2,317 SqFt
Key Details
Sold Price $410,000
Property Type Single Family Home
Sub Type Single Family
Listing Status Sold
Purchase Type For Sale
Square Footage 2,317 sqft
Price per Sqft $176
MLS Listing ID 8932117
Sold Date 01/04/24
Style 2 Story
Bedrooms 4
Full Baths 2
Half Baths 1
Construction Status Existing Home
HOA Fees $16
HOA Y/N Yes
Year Built 2006
Annual Tax Amount $1,644
Tax Year 2022
Lot Size 6,000 Sqft
Property Description
Move-in Ready 4-Bedroom, 2.5-Bath, Two-Story Home with New Exterior & Interior Paint! New Luxury Vinyl in Entry, Kitchen and Baths! Covered Front Porch! Ceiling Fans w/Lights in Living Room and All Four Bedrooms! Rounded Corners! Neutral Colors! Kitchen features, Side-by-Side Refrigerator, Built-in Microwave, Dishwasher, Range/Oven, Disposal, Pantry, Recessed Lights & Stainless Sink! Nice-sized Walkout Dining Area adjoins Kitchen! Half-Bath & Laundry Closet on the Main Level! Master Bedroom features a Seating Area, Walk-in Closet w/Shelving, Adjoining Full Bath! Additional Nice-Size Bedrooms on the Upper Level plus Family Bath and Linen Closet! 2-Car Garage w/Garage Door Opener! Central Air Conditioning! Rear Fence! Dog Run! Automatic Sprinkler System! Close to Park & Schools! Easy Drive to Peterson AFB and Shriever AFB!
Location
State CO
County El Paso
Area Eastview Estates
Interior
Cooling Ceiling Fan(s), Central Air
Flooring Carpet, Luxury Vinyl
Fireplaces Number 1
Fireplaces Type None
Laundry Main
Exterior
Parking Features Attached
Garage Spaces 2.0
Fence Rear
Utilities Available Electricity, Natural Gas
Roof Type Composite Shingle
Building
Lot Description Level
Foundation Full Basement
Water Municipal
Level or Stories 2 Story
Structure Type Wood Frame
Construction Status Existing Home
Schools
Middle Schools Skyview
High Schools Sand Creek
School District Falcon-49
Others
Special Listing Condition Not Applicable
Read Less
Want to know what your home might be worth? Contact us for a FREE valuation!

Our team is ready to help you sell your home for the highest possible price ASAP



