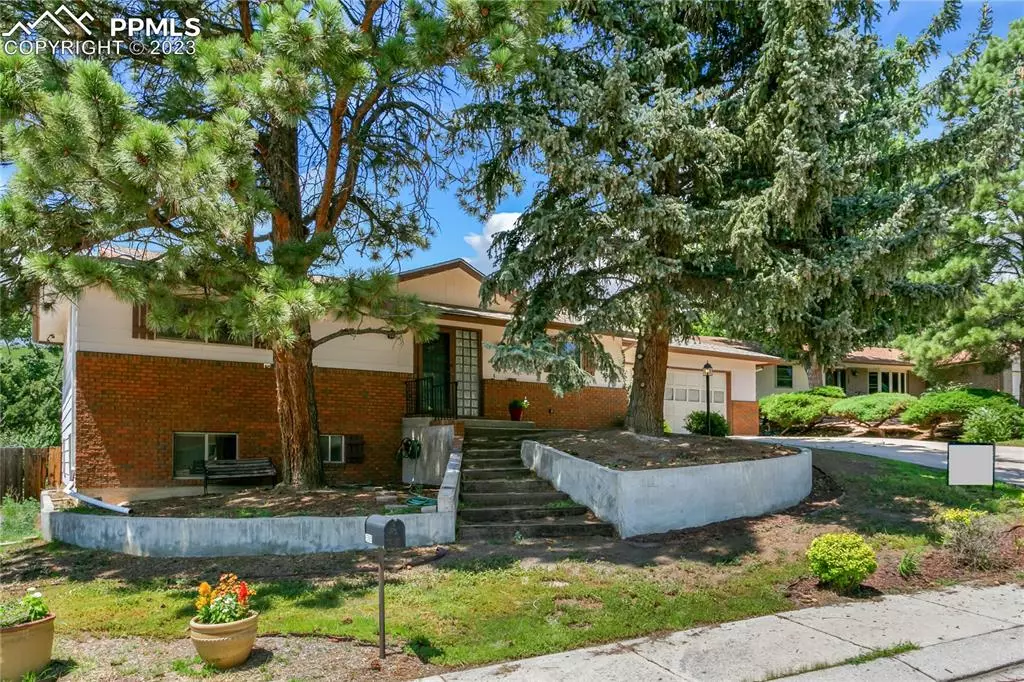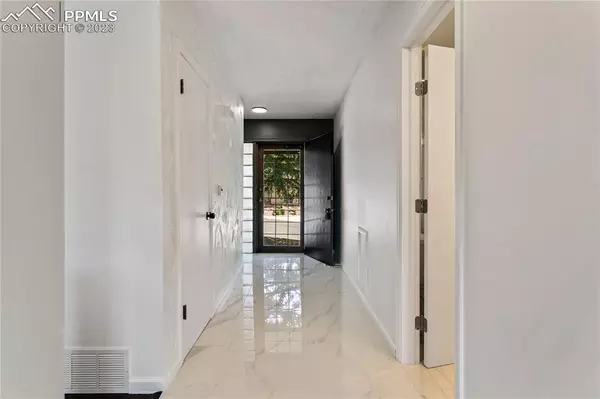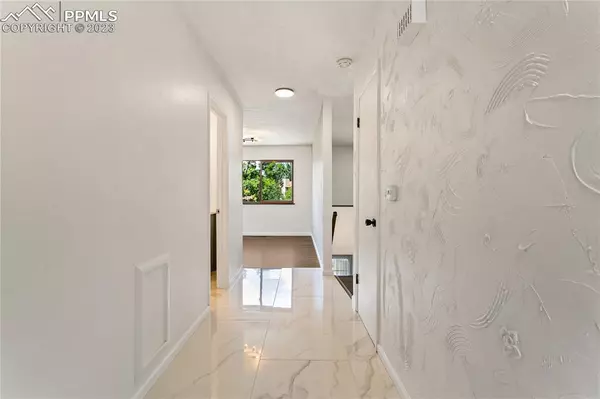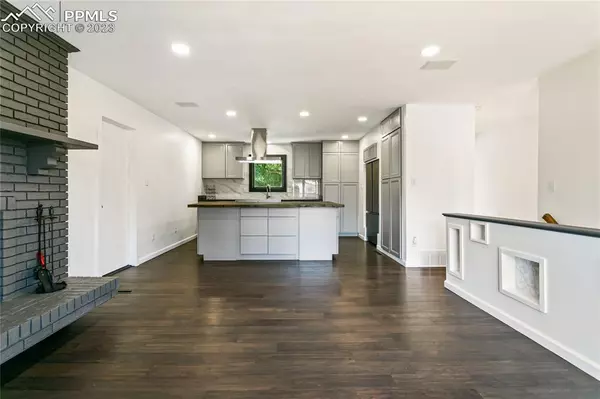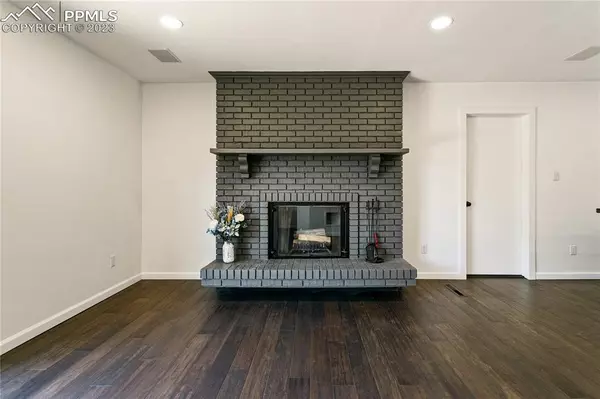$475,000
$485,900
2.2%For more information regarding the value of a property, please contact us for a free consultation.
5360 Galena DR Colorado Springs, CO 80918
4 Beds
2 Baths
2,380 SqFt
Key Details
Sold Price $475,000
Property Type Single Family Home
Sub Type Single Family
Listing Status Sold
Purchase Type For Sale
Square Footage 2,380 sqft
Price per Sqft $199
MLS Listing ID 5115023
Sold Date 12/27/23
Style Ranch
Bedrooms 4
Full Baths 2
Construction Status Existing Home
HOA Y/N No
Year Built 1972
Annual Tax Amount $1,267
Tax Year 2022
Lot Size 0.262 Acres
Property Description
This is a one-of-a-kind, beautiful property set on a large lot with mature pine trees has so much to offer ~ The first thing that will catch your eye is the professional grade chef's kitchen with a duel fuel stove/oven (6 burner, gas cooktop and electric convection oven,) topped by a professional grade vent hood ~ This kitchen has miles of counter space and loads of cabinets. You will never want for storage ~ The impressive flooring on the main level, from the bright entry ceramic to the rich engineered wood is followed by transitioning to the basement where you will find low maintenance luxury vinyl planks, and carpeted bedrooms ~ The main level offers you a primary bedroom that is spacious with an attached full bathroom and a walk-in closet ~ A brick,wood burning fireplace awaits you for warmth and ambiance ~ Mountain views, including Pikes Peak, from a spacious living room, dining room and a large walk-out deck ~ The beautiful basement is also a work of art. Walking down the stairs to the basement will flood you with space. Not only is there a large family room with its own brick, wood-burning fireplace, but three additional bedrooms which are streaming with natural light from their individual large windows ~ From the lower family room is a walk-out to a covered concrete patio where the hot-tub is awaiting (current homeowner has never used the hot tub and makes no warranties or guarantees for it.) ~ This is a massive lot in the middle of town incorporating more than .25 acres ~ The back yard is a child's oasis due to the space, or an adult's dream because of the custom greenhouse where you can easily grow your favorite vegetables or herbs and endless possibilities ~ Almost the entire house has updated flooring, fresh paint and remodeled bathrooms ~ This beautiful home has modern touches, yet also has a traditional feel ~ Anyone can feel at home here ~ This property has a lot to offer for the discriminating home buyer ~ New Class 4 Roof November 2023
Location
State CO
County El Paso
Area Vista Grande Terrace
Interior
Cooling Ceiling Fan(s)
Flooring Carpet, Ceramic Tile, Luxury Vinyl, Vinyl/Linoleum, Wood
Fireplaces Number 1
Fireplaces Type Basement, Main, Two, Upper
Laundry Basement
Exterior
Parking Features Attached
Garage Spaces 2.0
Fence Rear
Utilities Available Electricity, Natural Gas
Roof Type Composite Shingle
Building
Lot Description Level, Mountain View, Sloping
Foundation Full Basement, Walk Out
Water Municipal
Level or Stories Ranch
Finished Basement 95
Structure Type Wood Frame
Construction Status Existing Home
Schools
Middle Schools Russell
High Schools Doherty
School District Colorado Springs 11
Others
Special Listing Condition Not Applicable
Read Less
Want to know what your home might be worth? Contact us for a FREE valuation!

Our team is ready to help you sell your home for the highest possible price ASAP



