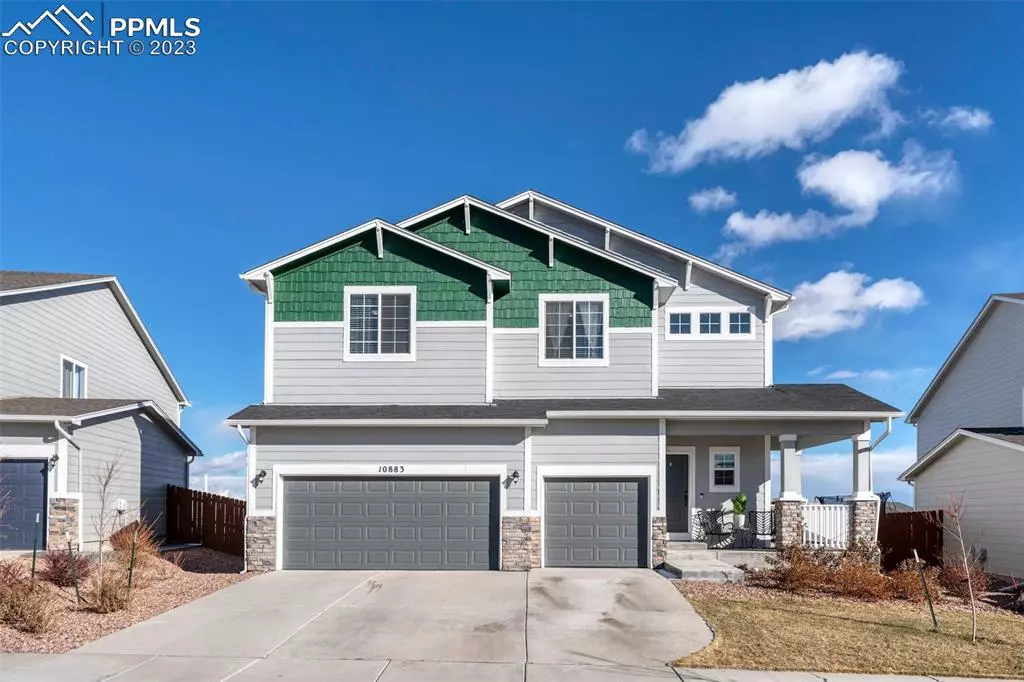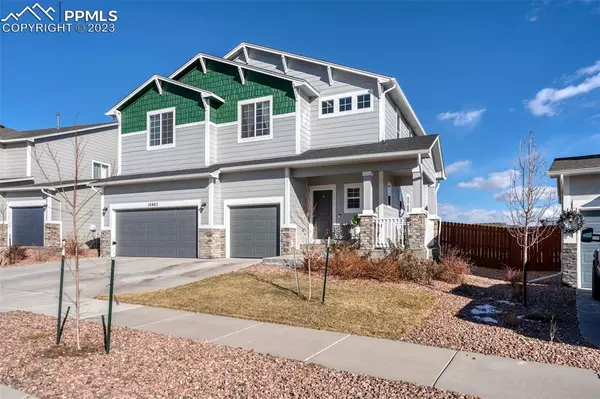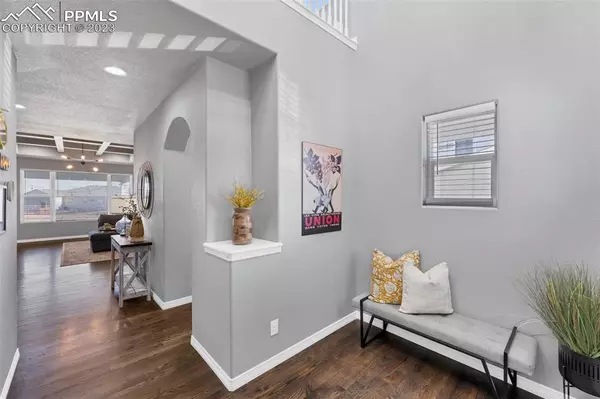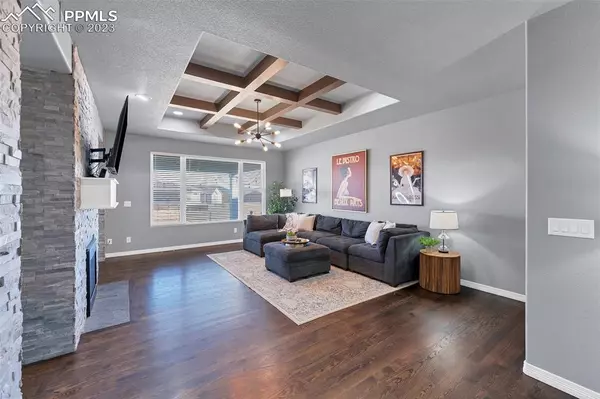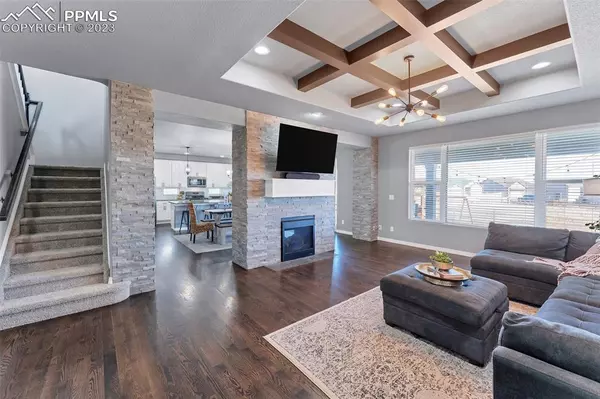$605,000
$625,000
3.2%For more information regarding the value of a property, please contact us for a free consultation.
10883 Shavano Peak CT Peyton, CO 80831
3 Beds
3 Baths
4,185 SqFt
Key Details
Sold Price $605,000
Property Type Single Family Home
Sub Type Single Family
Listing Status Sold
Purchase Type For Sale
Square Footage 4,185 sqft
Price per Sqft $144
MLS Listing ID 2611358
Sold Date 01/05/24
Style 2 Story
Bedrooms 3
Full Baths 2
Half Baths 1
Construction Status Existing Home
HOA Fees $9/ann
HOA Y/N Yes
Year Built 2018
Annual Tax Amount $3,104
Tax Year 2022
Lot Size 8,149 Sqft
Property Description
Welcome home to this luxurious Reunion Home built in 2018! As you enter you will be welcomed by a spacious entry that leads you into the living room that offers a stunning trey ceiling with beautiful detail and stone gas fireplace perfect for those cold Colorado winter nights. The kitchen is a cook's dream with tons of countertop space, granite countertops, stainless steel appliances, gas stove, large pantry for all your food and extra storage, large kitchen island perfect for extra space to prepare your food and seating as well for your family and guests to enjoy your company while you're in there cooking. Take the party outside and enjoy the outdoor living space. The covered patio allows for year round enjoyment, playground area for kids, fire pit with seating that is fun to enjoy during the summer, and a low maintenance yard with turf that stays green all year round! Upstairs you will be blown away with the master suite that is truly its own retreat! After a long day unwind with a warm fire, cup of hot cocoa, and enjoy your own space. The sitting area can be used as an office space, nursey, or even a reading space. The options are endless. The master bathroom has a walk-in shower, soaking tub, double vanity and walk in closet with room for all of your clothes and room to buy more! The loft is perfect to make a play room, game room or second living room. The guest rooms are spacious with mountain views, and the guest bathroom has a double vanity that allows for everyone to have plenty of room while getting ready. One last highlight of this beautiful home is the unfinished basement that is waiting for you to make your own plus it would add equity. Don't wait to schedule your showing today!
Location
State CO
County El Paso
Area Meridian Ranch
Interior
Interior Features 5-Pc Bath, 9Ft + Ceilings
Cooling Ceiling Fan(s), Central Air
Flooring Carpet, Ceramic Tile, Wood
Fireplaces Number 1
Fireplaces Type Gas, Main, Upper
Laundry Electric Hook-up, Upper
Exterior
Parking Features Attached
Garage Spaces 3.0
Fence Rear
Community Features Dog Park, Fitness Center, Golf Course, Hiking or Biking Trails, Parks or Open Space, Pool
Utilities Available Cable, Electricity, Natural Gas
Roof Type Composite Shingle
Building
Lot Description Backs to Open Space, Level, Trees/Woods
Foundation Full Basement, Garden Level
Builder Name Reunion Homes
Water Assoc/Distr
Level or Stories 2 Story
Structure Type Wood Frame
Construction Status Existing Home
Schools
School District Falcon-49
Others
Special Listing Condition Not Applicable
Read Less
Want to know what your home might be worth? Contact us for a FREE valuation!

Our team is ready to help you sell your home for the highest possible price ASAP



