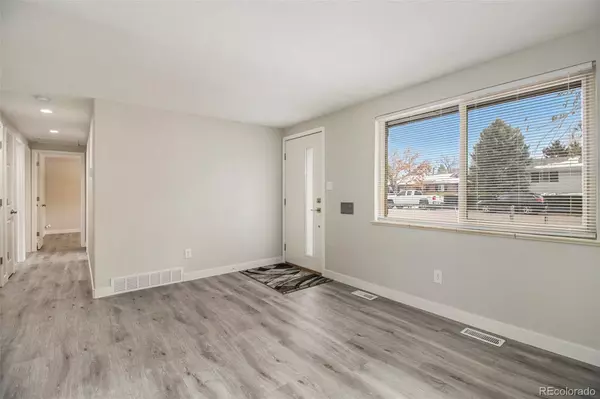$475,000
$485,000
2.1%For more information regarding the value of a property, please contact us for a free consultation.
11907 Barrett ST Parker, CO 80138
4 Beds
2 Baths
1,130 SqFt
Key Details
Sold Price $475,000
Property Type Single Family Home
Sub Type Single Family Residence
Listing Status Sold
Purchase Type For Sale
Square Footage 1,130 sqft
Price per Sqft $420
Subdivision Parker Heights
MLS Listing ID 1931967
Sold Date 01/05/24
Bedrooms 4
Full Baths 1
Three Quarter Bath 1
HOA Y/N No
Abv Grd Liv Area 920
Originating Board recolorado
Year Built 1963
Annual Tax Amount $1,703
Tax Year 2022
Lot Size 7,840 Sqft
Acres 0.18
Property Description
Absolutely stunningly one-of-a-kind remodeled classic brick ranch style home in highly desired and centrally located, Parker Heights community of Parker, Colorado. This striking home is not a "flip" but a carefully crafted, complete remodel with no expenses spared. You will love the true craftsmanship feel of this home with the installation of fine finishes and custom upgrades typically found in only the finest and most luxurious homes. The spacious floor plan will amaze you with a large living space that is flooded with natural light through the large newer windows and upgraded lighting. The true open concept will welcome you and your eyes will immediately be drawn to the sparkling new kitchen that looks like it was ripped from the pages of your favorite home magazine. Enjoy a compliment of gorgeous white Shaker-style cabinets, beautiful Quartz counters and backsplash, stainless steel appliances, and extended wide-plank, wood grained luxury vinyl flooring. The kitchen opens up perfectly to the spacious family room that features a large entertainment wall that will accommodate today's largest flat screen televisions. The incredible floor plan offers 3 large bedrooms and a completely remodeled spa-like bathroom. The full basement has been professionally remodeled to add a huge recreation room, an additional bedroom, a second flex room that is perfect for an in-home office or additional non-conforming bedroom, and a completely remodeled bathroom. The unfinished storage/laundry area can be easily converted to a kitchenette for rental purposes or enjoy the extra storage space. Other features include a newly installed roof and gutters, newer furnace and A.C., New interior features including 6 panel doors, trim, carpet/flooring, electric panel, radon mitigation, windows, exterior doors, baseboards, and more. Close to historic Downtown Parker where you can enjoy casual and fine dining, shops and boutiques, and all of the activities in O'Brien Park. Douglas County Schools!
Location
State CO
County Douglas
Zoning SR
Rooms
Basement Finished, Full
Main Level Bedrooms 3
Interior
Interior Features Eat-in Kitchen, Granite Counters, Pantry
Heating Forced Air
Cooling Central Air
Flooring Carpet, Laminate, Tile
Fireplace N
Appliance Dishwasher, Disposal, Range Hood, Refrigerator, Self Cleaning Oven
Exterior
Exterior Feature Private Yard, Rain Gutters
Fence Full
Roof Type Composition
Total Parking Spaces 2
Garage No
Building
Lot Description Level, Near Public Transit
Foundation Slab
Sewer Public Sewer
Water Public
Level or Stories One
Structure Type Brick,Frame
Schools
Elementary Schools Pine Lane Prim/Inter
Middle Schools Sierra
High Schools Chaparral
School District Douglas Re-1
Others
Senior Community No
Ownership Individual
Acceptable Financing Cash, Conventional, FHA, VA Loan
Listing Terms Cash, Conventional, FHA, VA Loan
Special Listing Condition None
Read Less
Want to know what your home might be worth? Contact us for a FREE valuation!

Our team is ready to help you sell your home for the highest possible price ASAP

© 2024 METROLIST, INC., DBA RECOLORADO® – All Rights Reserved
6455 S. Yosemite St., Suite 500 Greenwood Village, CO 80111 USA
Bought with RE/MAX Professionals






