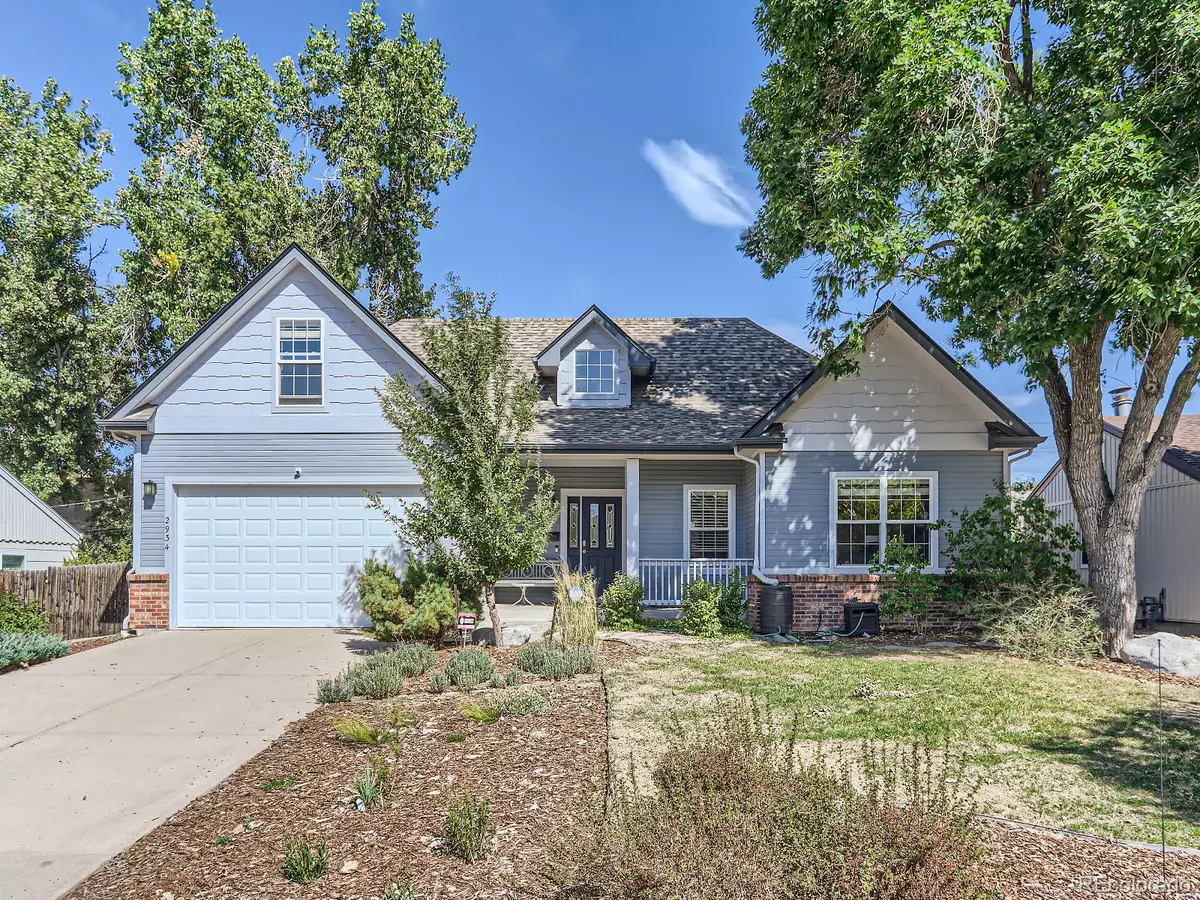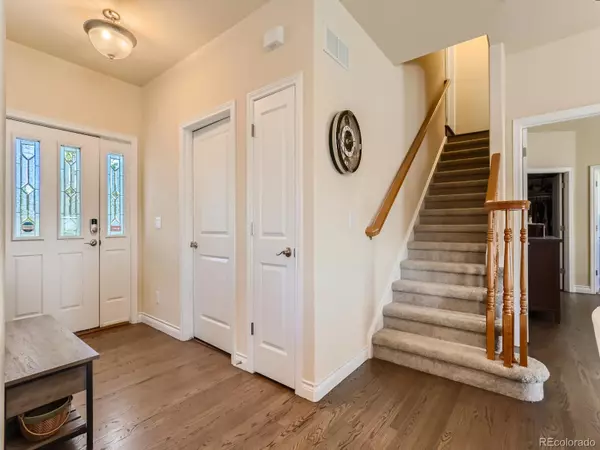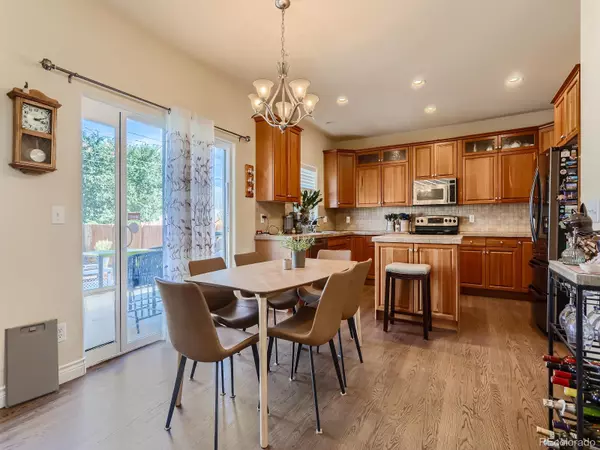$595,000
$575,000
3.5%For more information regarding the value of a property, please contact us for a free consultation.
2934 S Grape WAY Denver, CO 80222
3 Beds
2 Baths
1,579 SqFt
Key Details
Sold Price $595,000
Property Type Single Family Home
Sub Type Single Family Residence
Listing Status Sold
Purchase Type For Sale
Square Footage 1,579 sqft
Price per Sqft $376
Subdivision University Hills
MLS Listing ID 4707659
Sold Date 01/05/24
Style Contemporary,Traditional,Victorian
Bedrooms 3
Full Baths 2
HOA Y/N No
Abv Grd Liv Area 1,579
Originating Board recolorado
Year Built 2005
Annual Tax Amount $2,848
Tax Year 2022
Lot Size 7,840 Sqft
Acres 0.18
Property Description
newer construction (2005) Three Bedroom w bonus room (office/workout/guest rm/crafting) this 2story has amazing space with lodads of storage, near lightrail and bus line allowing easy commute! Lovely covered front porch * main level has solid oak flooring throughout with 9ft ceilings. * Eat-in kitchen opens to the living area w large Sliding glass door, allowing tons of natural light! Bright kitchen w stainless steel appliances and island. Main floor Master Bedroom with ensuite master bathroom! Electric. * Basement storage area!! *Awning at backyard creates inviting space for BBQ/entertainin/relaxation! Easy access to all the shopping and dining @ DTC, Englewood, Aurora and Downtown. All info deemed reliable, but no guaranteed. buyer/buyer agent must verify/validate.
Location
State CO
County Denver
Zoning S-SU-D
Rooms
Basement Cellar, Partial, Unfinished
Main Level Bedrooms 3
Interior
Heating Forced Air, Natural Gas
Cooling Central Air
Fireplace N
Exterior
Exterior Feature Private Yard
Parking Features Oversized
Garage Spaces 2.0
Fence Full
Utilities Available Cable Available, Electricity Available, Electricity Connected, Natural Gas Connected, Phone Available, Phone Connected
Roof Type Composition,Unknown
Total Parking Spaces 2
Garage Yes
Building
Lot Description Level, Near Public Transit
Foundation Structural
Sewer Public Sewer
Water Public
Level or Stories Two
Structure Type Other,Vinyl Siding,Wood Siding
Schools
Elementary Schools Bradley
Middle Schools Hamilton
High Schools Thomas Jefferson
School District Denver 1
Others
Senior Community No
Ownership Individual
Acceptable Financing 1031 Exchange, Cash, Conventional, FHA, Other, USDA Loan, VA Loan
Listing Terms 1031 Exchange, Cash, Conventional, FHA, Other, USDA Loan, VA Loan
Special Listing Condition None
Read Less
Want to know what your home might be worth? Contact us for a FREE valuation!

Our team is ready to help you sell your home for the highest possible price ASAP

© 2024 METROLIST, INC., DBA RECOLORADO® – All Rights Reserved
6455 S. Yosemite St., Suite 500 Greenwood Village, CO 80111 USA
Bought with Keller Williams Realty Downtown LLC






