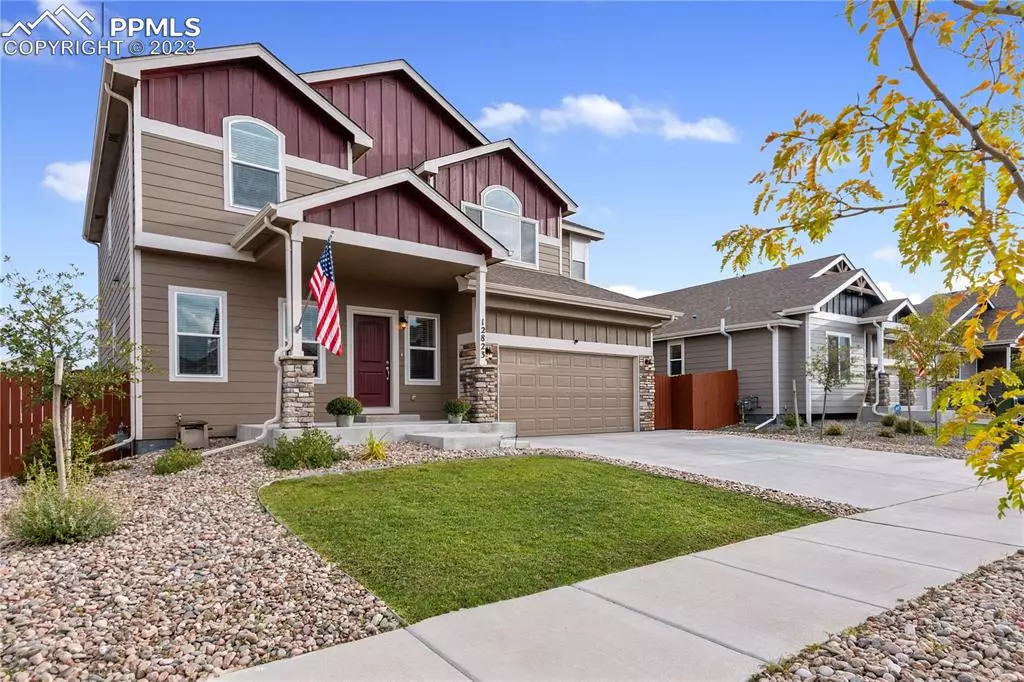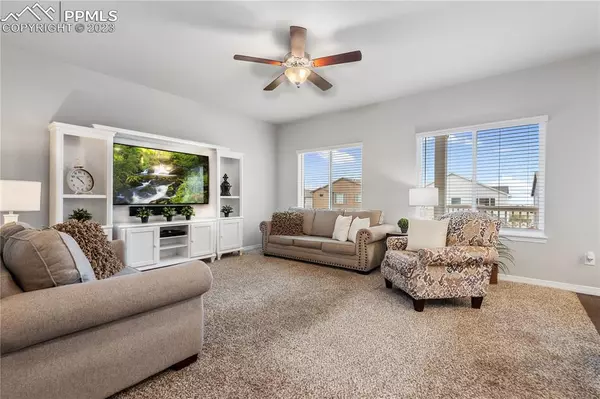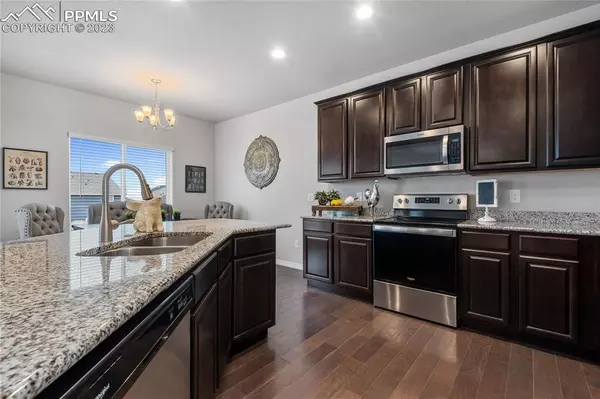$547,500
$537,500
1.9%For more information regarding the value of a property, please contact us for a free consultation.
12823 Scenic Walk DR Peyton, CO 80831
4 Beds
4 Baths
3,064 SqFt
Key Details
Sold Price $547,500
Property Type Single Family Home
Sub Type Single Family
Listing Status Sold
Purchase Type For Sale
Square Footage 3,064 sqft
Price per Sqft $178
MLS Listing ID 2248248
Sold Date 01/02/24
Style 2 Story
Bedrooms 4
Full Baths 3
Half Baths 1
Construction Status Existing Home
HOA Fees $8/ann
HOA Y/N Yes
Year Built 2020
Annual Tax Amount $2,365
Tax Year 2023
Lot Size 7,328 Sqft
Property Description
Gorgeous $ Bedroom, 4 Bath, 3 car, Saint Aubyn Delmon with a fully finished walkout basement, Central Air, Slab Granite counter tops, Oversized Master Suite with large walk-in closet, spa tub and free standing shower, All 4 bedrooms are up! Custom Basement finish with large bar area that walks out to expansive concrete patio and Gazebo. Fully Fenced backyard. Dining nook walks out to wood deck. Located in Meridian Ranch with so many recreational options including Community Workout Center, Pool, Golf Course, Parks, Playgrounds, Walking Trails and much more! Convenient to Schriever and Peterson, Move in ready, needs absolutely nothing!
Location
State CO
County El Paso
Area Windingwalk At Meridian Ranch
Interior
Cooling Ceiling Fan(s), Central Air, Electric
Flooring Carpet, Ceramic Tile, Wood
Exterior
Parking Features Tandem
Garage Spaces 3.0
Fence Rear
Community Features Community Center, Fitness Center, Golf Course, Hiking or Biking Trails, Lake/Pond, Parks or Open Space, Playground Area, Pool
Utilities Available Cable, Electricity, Natural Gas
Roof Type Composite Shingle
Building
Lot Description Level, Mountain View
Foundation Walk Out
Builder Name Saint Aubyn Homes
Water Municipal
Level or Stories 2 Story
Finished Basement 95
Structure Type Wood Frame
Construction Status Existing Home
Schools
School District Falcon-49
Others
Special Listing Condition Not Applicable
Read Less
Want to know what your home might be worth? Contact us for a FREE valuation!

Our team is ready to help you sell your home for the highest possible price ASAP







