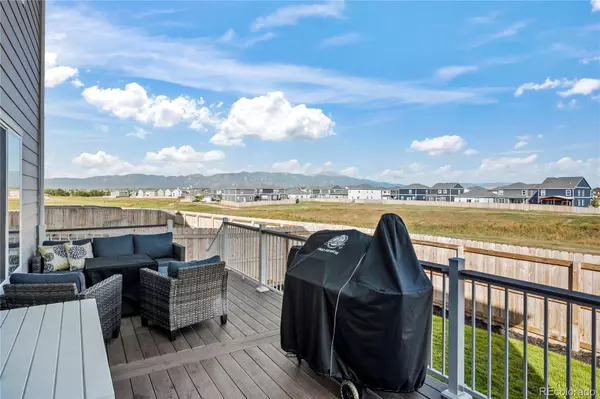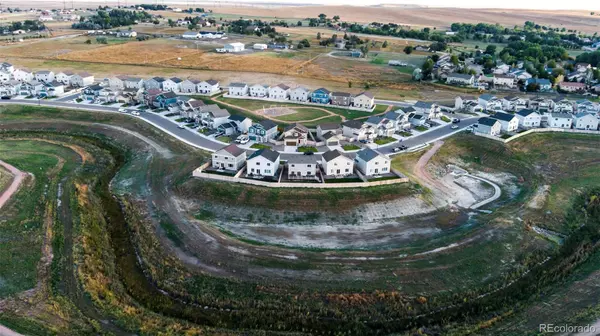$455,000
$445,000
2.2%For more information regarding the value of a property, please contact us for a free consultation.
10262 Luneth DR Colorado Springs, CO 80925
3 Beds
3 Baths
1,505 SqFt
Key Details
Sold Price $455,000
Property Type Single Family Home
Sub Type Single Family Residence
Listing Status Sold
Purchase Type For Sale
Square Footage 1,505 sqft
Price per Sqft $302
Subdivision Creekside At Lorson Ranch
MLS Listing ID 7317493
Sold Date 01/08/24
Bedrooms 3
Full Baths 2
Half Baths 1
HOA Y/N No
Abv Grd Liv Area 1,505
Originating Board recolorado
Year Built 2021
Annual Tax Amount $1,520
Tax Year 2022
Lot Size 4,356 Sqft
Acres 0.1
Property Description
Prepare to be captivated by this stunning 3 bedroom, 3 bathroom home that combines luxurious living with panoramic views of the iconic Pikes Peak. Nestled in a prime location, it's not just a home; it's a lifestyle. As you step inside, you'll be greeted by an open living area that seamlessly blends comfort and elegance. Large windows frame the majestic Pikes Peak, allowing you to enjoy this natural wonder from the comfort of your own living room. Whether it's bathed in golden sunshine or covered in a blanket of snow, the view is nothing short of breathtaking. With three bedrooms, there's plenty of space for both family and guests. Each bedroom offers comfort and privacy, creating the perfect retreat at the end of a long day. One of the standout features of this home is its proximity to military installations, neighborhood parks and schools. In addition to the stunning interior, this home boasts a well-maintained outdoor space where you can savor the Colorado sunshine and fresh mountain air. Imagine hosting barbecues on the deck or simply lounging while taking in the views. This home is more than just a place to live; it's a gateway to an exceptional Colorado lifestyle. Whether you're drawn to the allure of Pikes Peak or the convenience of military life, this property offers it all. Don't miss the opportunity to make it your own. Schedule a viewing today and experience the blend of comfort, luxury, and natural beauty that this home provides. Your dream lifestyle awaits!
Location
State CO
County El Paso
Zoning PUD
Rooms
Basement Crawl Space
Interior
Heating Forced Air, Natural Gas
Cooling Central Air
Fireplace N
Exterior
Parking Features Concrete
Garage Spaces 2.0
Utilities Available Electricity Available, Natural Gas Available
Roof Type Composition
Total Parking Spaces 2
Garage Yes
Building
Sewer Public Sewer
Water Public
Level or Stories Two
Structure Type Cement Siding,Frame
Schools
Elementary Schools Grand Mountain
Middle Schools Grand Mountain
High Schools Discovery
School District Widefield 3
Others
Senior Community No
Ownership Individual
Acceptable Financing Cash, Conventional, FHA, VA Loan
Listing Terms Cash, Conventional, FHA, VA Loan
Special Listing Condition None
Read Less
Want to know what your home might be worth? Contact us for a FREE valuation!

Our team is ready to help you sell your home for the highest possible price ASAP

© 2024 METROLIST, INC., DBA RECOLORADO® – All Rights Reserved
6455 S. Yosemite St., Suite 500 Greenwood Village, CO 80111 USA
Bought with eXp Realty, LLC






