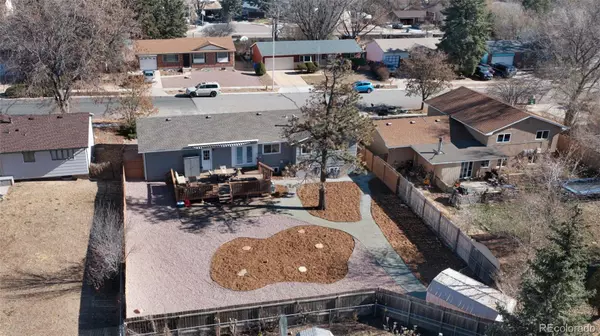$445,000
$449,900
1.1%For more information regarding the value of a property, please contact us for a free consultation.
1212 Doyle PL Colorado Springs, CO 80915
4 Beds
3 Baths
2,102 SqFt
Key Details
Sold Price $445,000
Property Type Single Family Home
Sub Type Single Family Residence
Listing Status Sold
Purchase Type For Sale
Square Footage 2,102 sqft
Price per Sqft $211
Subdivision Rustic Hills
MLS Listing ID 9666494
Sold Date 01/09/24
Bedrooms 4
Full Baths 1
Three Quarter Bath 2
HOA Y/N No
Abv Grd Liv Area 1,126
Originating Board recolorado
Year Built 1969
Annual Tax Amount $1,120
Tax Year 2022
Lot Size 9,583 Sqft
Acres 0.22
Property Description
Welcome home to this modern, updated rancher with fully finished basement featuring a full kitchenette, custom built in book cases and gas stove fireplace! This home is nestled in a convenient location within Colorado Springs, close to shopping, dining, parks, schools, and just a few blocks to the Rock Island trail. This beautifully updated 2252 sf home offers a lot of natural light and an open floor plan that seamlessly connects the modern kitchen to the living room and dining area- perfect for hosting and entertaining. You are sure to love the beautiful dark hardwood laminate floors, granite countertops, fresh pain, recessed canned lights and some new energy efficient Anderson windows. The main level master bedroom has it's own, nicely updated bathroom with walk-in shower. Bedrooms 2 & 3 are also conveniently located on the main level. Patio doors off the kitchen open up to a nice trex deck with power retractable awning to shade you on those warmer summer afternoons, big views of Pike's Peak and a low maintenance, large xeriscaped backyard including storage shed. Head downstairs and you have a ton of space and options, with a large family room featuring custom built in bookcases and a newer gas stove fireplace for those cold winter nights. Downstairs also features a very spacious bedroom, with direct access to another nicely updated bathroom, and a full kitchenette - perfect for guests! This beautifully updated rancher is the epitome of modern elegance and comfort and is turn key ready with it's plethora of modern upgrades. Don't miss the chance to make this stunning property yours and enjoy making new memories here for years to come!
Location
State CO
County El Paso
Zoning R1-6 AO
Rooms
Basement Full
Main Level Bedrooms 3
Interior
Interior Features Built-in Features, Ceiling Fan(s), Granite Counters, Kitchen Island, Radon Mitigation System
Heating Forced Air, Natural Gas
Cooling Central Air
Fireplaces Number 1
Fireplaces Type Basement, Gas
Fireplace Y
Appliance Dishwasher, Disposal, Gas Water Heater, Microwave, Oven, Range, Refrigerator
Exterior
Garage Spaces 2.0
Fence Partial
Utilities Available Electricity Connected, Natural Gas Connected, Phone Connected
Roof Type Composition
Total Parking Spaces 2
Garage Yes
Building
Lot Description Landscaped
Sewer Public Sewer
Water Public
Level or Stories One
Structure Type Brick,Frame
Schools
Elementary Schools Henry
Middle Schools Sabin
High Schools Mitchell
School District Colorado Springs 11
Others
Senior Community No
Ownership Individual
Acceptable Financing Cash, Conventional, FHA, VA Loan
Listing Terms Cash, Conventional, FHA, VA Loan
Special Listing Condition None
Read Less
Want to know what your home might be worth? Contact us for a FREE valuation!

Our team is ready to help you sell your home for the highest possible price ASAP

© 2024 METROLIST, INC., DBA RECOLORADO® – All Rights Reserved
6455 S. Yosemite St., Suite 500 Greenwood Village, CO 80111 USA
Bought with NON MLS PARTICIPANT






