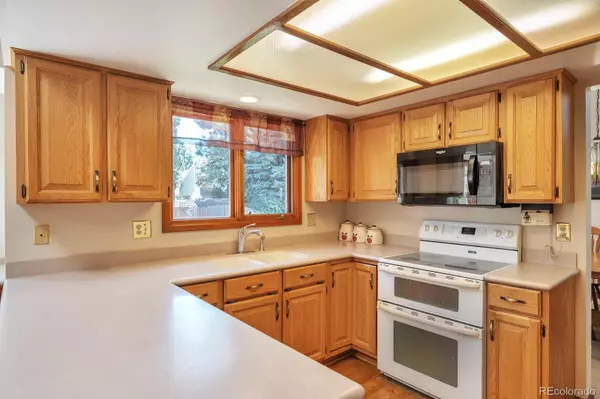$620,000
$629,900
1.6%For more information regarding the value of a property, please contact us for a free consultation.
4934 S Dillon ST Aurora, CO 80015
4 Beds
3 Baths
3,041 SqFt
Key Details
Sold Price $620,000
Property Type Single Family Home
Sub Type Single Family Residence
Listing Status Sold
Purchase Type For Sale
Square Footage 3,041 sqft
Price per Sqft $203
Subdivision Andover Glen
MLS Listing ID 3332808
Sold Date 01/09/24
Style Contemporary
Bedrooms 4
Full Baths 2
Three Quarter Bath 1
Condo Fees $495
HOA Fees $41/ann
HOA Y/N Yes
Abv Grd Liv Area 2,316
Originating Board recolorado
Year Built 1985
Annual Tax Amount $2,187
Tax Year 2022
Lot Size 10,454 Sqft
Acres 0.24
Property Description
This spacious and beautifully designed 4-bedroom, 3-bathroom residence offers an exceptional blend of comfort, style, and modern living. With its prime location, thoughtful features, and elegant finishes, this home is sure to captivate the hearts of discerning buyers. Enjoy the luxury of four generous bedrooms, each boasting ample space, natural light, and closet storage. The master suite is a true retreat, complete with an ensuite bathroom and a walk-in closet, providing a peaceful haven for relaxation. The kitchen features modern appliances, ample counter space, and abundant storage. Whether you're a seasoned cook or just enjoy preparing meals, this kitchen is equipped to meet all your culinary needs. Host elegant dinner parties and gatherings in the formal dining area. Entertain guests in the formal living room, spacious family room, or game room in the basement. Step outside to a private backyard retreat, ideal for outdoor activities, gardening, or simply unwinding in the hot tub. The spacious yard offers endless possibilities for creating your own outdoor oasis. The home's exterior boasts a timeless appeal with well-maintained landscaping and a charming front porch. Andover Glen is a sought-after neighborhood known for its friendly atmosphere, community spirit, and proximity to parks, schools, shopping, and dining. Experience the perfect blend of suburban tranquility and urban convenience. New roof and gutters just installed!
Location
State CO
County Arapahoe
Zoning Res
Rooms
Basement Cellar, Finished
Interior
Interior Features Breakfast Nook, Built-in Features, Ceiling Fan(s), Corian Counters, Entrance Foyer, Five Piece Bath, High Speed Internet, Jet Action Tub, Pantry, Smoke Free, Vaulted Ceiling(s), Walk-In Closet(s)
Heating Forced Air, Natural Gas
Cooling Central Air
Flooring Carpet, Laminate, Tile, Wood
Fireplaces Number 1
Fireplaces Type Family Room, Gas, Gas Log
Equipment Satellite Dish
Fireplace Y
Appliance Dishwasher, Disposal, Double Oven, Gas Water Heater, Microwave, Range, Range Hood, Refrigerator, Self Cleaning Oven
Laundry Laundry Closet
Exterior
Exterior Feature Garden, Gas Valve, Lighting, Private Yard, Rain Gutters, Spa/Hot Tub
Parking Features Concrete, Lighted
Garage Spaces 2.0
Fence Full
Utilities Available Cable Available, Electricity Available, Electricity Connected, Internet Access (Wired), Natural Gas Available, Natural Gas Connected, Phone Available
Roof Type Composition
Total Parking Spaces 2
Garage Yes
Building
Lot Description Irrigated, Landscaped, Level, Sprinklers In Front, Sprinklers In Rear
Foundation Concrete Perimeter, Slab
Sewer Public Sewer
Water Public
Level or Stories Multi/Split
Structure Type Brick,Cedar
Schools
Elementary Schools Sagebrush
Middle Schools Laredo
High Schools Smoky Hill
School District Cherry Creek 5
Others
Senior Community No
Ownership Individual
Acceptable Financing 1031 Exchange, Cash, Conventional, FHA, VA Loan
Listing Terms 1031 Exchange, Cash, Conventional, FHA, VA Loan
Special Listing Condition None
Pets Allowed Cats OK, Dogs OK
Read Less
Want to know what your home might be worth? Contact us for a FREE valuation!

Our team is ready to help you sell your home for the highest possible price ASAP

© 2024 METROLIST, INC., DBA RECOLORADO® – All Rights Reserved
6455 S. Yosemite St., Suite 500 Greenwood Village, CO 80111 USA
Bought with SILVERWOOD REAL ESTATE SERVICES LLC






